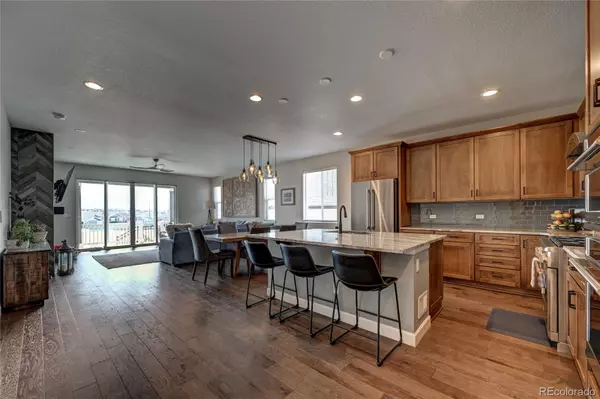$780,000
$789,000
1.1%For more information regarding the value of a property, please contact us for a free consultation.
5 Beds
3 Baths
3,367 SqFt
SOLD DATE : 04/05/2023
Key Details
Sold Price $780,000
Property Type Single Family Home
Sub Type Single Family Residence
Listing Status Sold
Purchase Type For Sale
Square Footage 3,367 sqft
Price per Sqft $231
Subdivision Copperleaf
MLS Listing ID 3474942
Sold Date 04/05/23
Style Traditional
Bedrooms 5
Full Baths 2
Three Quarter Bath 1
Condo Fees $62
HOA Fees $62/mo
HOA Y/N Yes
Abv Grd Liv Area 1,897
Originating Board recolorado
Year Built 2020
Annual Tax Amount $6,089
Tax Year 2021
Lot Size 8,276 Sqft
Acres 0.19
Property Description
Gorgeous ranch with an open floor plan featuring mountain views and is adjacent to a park. The main living areas include engineered hickory hardwood flooring and face the south, so there is an abundance of natural light that fills this home all year round. Appliances include Bosch and GE Monogram brands, 2 ovens, french door refrigerator, a microwave/air fryer/dehydrator/toaster oven, gas cooktop, and venting hood. Granite slab, warm-stain maple cabinets, stone single basin sink, walk-in pantry and clever storage make for a fabulous kitchen. Your family and friends will enjoy the open dining room adjacent to the kitchen. The great room fireplace is showcased in custom tile and double sliding doors allow for the living space to continue onto an outdoor covered deck. The primary bedroom is spacious with an ensuite bathroom, custom cabinetry closet, linen closet and large walk in shower. Adjacent to the primary bedroom is the laundry room with additional storage cabinets, built in ironing board and folding countertop. There are two additional bedrooms (one features a custom wood panel wall) and a full bathroom on the main level.
In the basement there are high ceilings, 2 additional bedrooms, a full bath, substantial recreational room, plumbing for a wet bar, storage closets and additional unfinished storage. All basement windows have egress. 50 gallon hot water heater, sump pump and radon mitigation system installed. All rooms have cable/data ports. Whole house security system installed and hardwired combo smoke/carbon monoxide detectors throughout.
Enjoy a three car garage with an abundance of space, storage and finished walls. The lot is unique with its mountain views, adjacent to the park and large side yard. This home is warm, inviting and truly has so much to offer with its near new condition and custom finishes.
Location
State CO
County Arapahoe
Rooms
Basement Daylight, Finished, Full, Sump Pump
Main Level Bedrooms 3
Interior
Interior Features Built-in Features, Ceiling Fan(s), Granite Counters, High Ceilings, High Speed Internet, Kitchen Island, Open Floorplan, Pantry, Radon Mitigation System, Smart Thermostat, Smoke Free, Walk-In Closet(s)
Heating Forced Air, Natural Gas
Cooling Central Air
Flooring Carpet, Tile, Wood
Fireplaces Number 1
Fireplaces Type Great Room
Fireplace Y
Appliance Convection Oven, Dishwasher, Disposal, Double Oven, Microwave, Range, Range Hood, Refrigerator, Self Cleaning Oven, Sump Pump
Exterior
Exterior Feature Garden, Gas Valve, Private Yard
Garage Dry Walled, Storage
Garage Spaces 3.0
Fence Full
View Mountain(s)
Roof Type Composition
Total Parking Spaces 3
Garage Yes
Building
Lot Description Greenbelt, Landscaped, Sprinklers In Front, Sprinklers In Rear
Foundation Slab
Sewer Public Sewer
Water Public
Level or Stories One
Structure Type Frame, Stone
Schools
Elementary Schools Mountain Vista
Middle Schools Sky Vista
High Schools Eaglecrest
School District Cherry Creek 5
Others
Senior Community No
Ownership Individual
Acceptable Financing Cash, Conventional, FHA, VA Loan
Listing Terms Cash, Conventional, FHA, VA Loan
Special Listing Condition None
Read Less Info
Want to know what your home might be worth? Contact us for a FREE valuation!

Our team is ready to help you sell your home for the highest possible price ASAP

© 2024 METROLIST, INC., DBA RECOLORADO® – All Rights Reserved
6455 S. Yosemite St., Suite 500 Greenwood Village, CO 80111 USA
Bought with MB Champion Realty

"My job is to find and attract mastery-based agents to the office, protect the culture, and make sure everyone is happy! "






