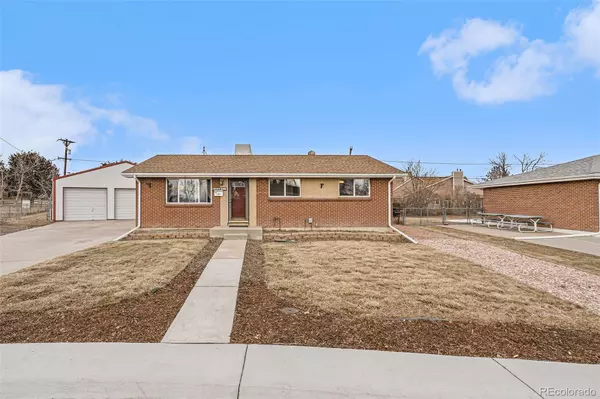$600,000
$549,000
9.3%For more information regarding the value of a property, please contact us for a free consultation.
4 Beds
2 Baths
2,001 SqFt
SOLD DATE : 04/05/2023
Key Details
Sold Price $600,000
Property Type Single Family Home
Sub Type Single Family Residence
Listing Status Sold
Purchase Type For Sale
Square Footage 2,001 sqft
Price per Sqft $299
Subdivision Northridge
MLS Listing ID 5726313
Sold Date 04/05/23
Style Traditional
Bedrooms 4
Full Baths 1
Three Quarter Bath 1
HOA Y/N No
Abv Grd Liv Area 1,053
Originating Board recolorado
Year Built 1960
Annual Tax Amount $3,458
Tax Year 2021
Lot Size 0.270 Acres
Acres 0.27
Property Description
Finally - the search is over! This impeccably maintained brick-ranch comes complete with your very own, fully outfitted, oversized 3-car garage and workshop (lift and 80-gallon air compressor included). Truly, the stuff of dreams for any mechanic, hobbyist, tinkerer, or jack/jill-of-all-trades! Never worry about running out of space, with plenty of driveway, RV parking on the east side of the home and an extra-large lot, you will find a place for all your toys!
Inside, this lovely home has been updated with a modern touch, including the thoughtfully designed kitchen providing ample cabinet and counter space, gas range and convection oven, granite tops and a secondary wet-bar with a mini-fridge for quick access from the back patio and tranquil koi pond with waterfalls. All of this opens to the living room at the front of the house, perfect for entertaining guests or relaxing with the family. The main level also features gleaming oak hardwoods throughout, with two bedrooms (one of which was originally split as a bedroom and office) and a full bath.
Downstairs has all new carpet with a large family room, two additional bedrooms and a 3/4 bath, providing ample space for guests or a growing family. The utility area in the basement also has the potential to be converted into a kitchen, making it the perfect space for a mother-in-law suite! Check the development standards for zoning RN-7.5 with the city of Arvada for other potential uses for this space and the garage space!
Location
State CO
County Adams
Zoning RN-7.5
Rooms
Basement Exterior Entry, Finished, Full, Interior Entry
Main Level Bedrooms 2
Interior
Heating Forced Air, Natural Gas
Cooling Evaporative Cooling
Fireplace N
Appliance Convection Oven, Dishwasher, Disposal, Dryer, Gas Water Heater, Range, Range Hood, Refrigerator, Washer
Laundry In Unit
Exterior
Exterior Feature Private Yard, Rain Gutters, Water Feature
Garage 220 Volts, Exterior Access Door, Lift, Oversized
Garage Spaces 3.0
Fence Full
Utilities Available Cable Available, Electricity Connected, Internet Access (Wired), Natural Gas Connected, Phone Available
View Mountain(s)
Roof Type Composition
Total Parking Spaces 8
Garage No
Building
Lot Description Irrigated, Landscaped, Level, Sprinklers In Front, Sprinklers In Rear
Foundation Concrete Perimeter, Slab
Sewer Public Sewer
Water Public
Level or Stories One
Structure Type Brick, Frame
Schools
Elementary Schools Tennyson Knolls
Middle Schools Scott Carpenter
High Schools Westminster
School District Westminster Public Schools
Others
Senior Community No
Ownership Individual
Acceptable Financing Cash, Conventional, FHA, VA Loan
Listing Terms Cash, Conventional, FHA, VA Loan
Special Listing Condition None
Read Less Info
Want to know what your home might be worth? Contact us for a FREE valuation!

Our team is ready to help you sell your home for the highest possible price ASAP

© 2024 METROLIST, INC., DBA RECOLORADO® – All Rights Reserved
6455 S. Yosemite St., Suite 500 Greenwood Village, CO 80111 USA
Bought with Your Castle Real Estate Inc

"My job is to find and attract mastery-based agents to the office, protect the culture, and make sure everyone is happy! "






