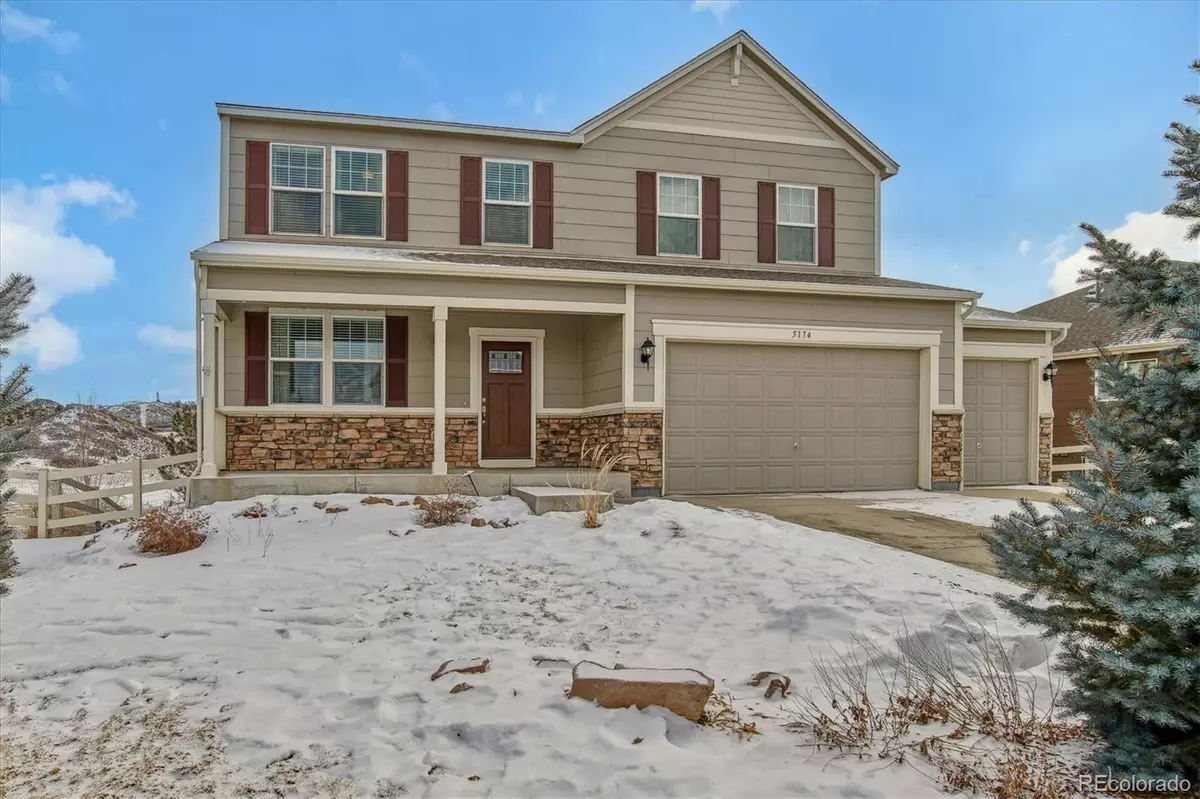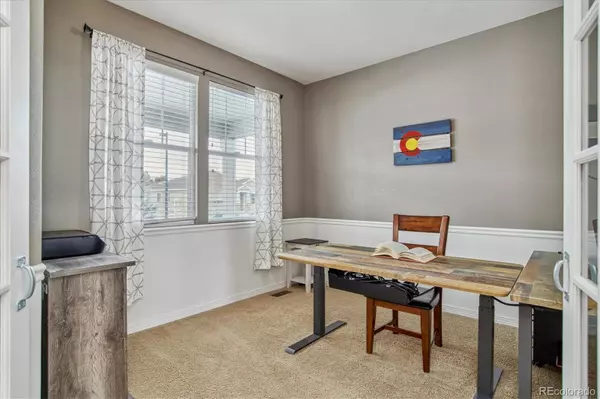$765,000
$765,000
For more information regarding the value of a property, please contact us for a free consultation.
4 Beds
3 Baths
3,532 SqFt
SOLD DATE : 04/07/2023
Key Details
Sold Price $765,000
Property Type Single Family Home
Sub Type Single Family Residence
Listing Status Sold
Purchase Type For Sale
Square Footage 3,532 sqft
Price per Sqft $216
Subdivision Crystal Valley Ranch
MLS Listing ID 7611596
Sold Date 04/07/23
Bedrooms 4
Full Baths 2
Half Baths 1
Condo Fees $85
HOA Fees $85/mo
HOA Y/N Yes
Abv Grd Liv Area 2,732
Originating Board recolorado
Year Built 2008
Annual Tax Amount $4,279
Tax Year 2021
Lot Size 8,276 Sqft
Acres 0.19
Property Description
Welcome to the beautiful two story home located in Crystal Valley Ranch. Located on a premium lot, backing to Open Space. Walk through the inviting covered front porch and into this home with spectacular views, and abundant natural lighting throughout. The main floor offers a large main floor study, the perfect set up for work from home. The formal dining room space can hold a large groups during the holidays or any dinner party. The beautiful open concept eat in kitchen features custom backsplash, 42" cabinets, granite countertops, large pantry and stainless steel appliances. The sliding glass doors open up to a large composite deck featuring top notch views of the expansive open space. Cozy up to the gas log fireplace in the great room with open space views and ceiling fan. The large laundry room features access to the 3 car garage. The 3rd parking spot is currently enclosed with a structure, offering abundant storage options above and extra protection for a vehicle below, perfect place to store all your toys safely . The upstairs level includes 4 bedrooms and loft. The loft area offers an additional closet for storage. The three large secondary bedrooms share a full bathroom. Unwind in the primary bedroom with ceiling fan and 5 piece primary bathroom with walk in shower and large soaking tub. The beautifully finished walk out basement includes wood beams, custom lighting, stone accents and built in bench for the Colorado feel. Additional access to the spacious backyard is available thru basement sliding doors and thru the covered patio. The captivating views from the back of the home are truly a must see.
Location
State CO
County Douglas
Rooms
Basement Finished, Full, Interior Entry, Sump Pump, Walk-Out Access
Interior
Interior Features Built-in Features, Ceiling Fan(s), Eat-in Kitchen, Entrance Foyer, Five Piece Bath, Granite Counters, High Speed Internet, Pantry, Primary Suite, Radon Mitigation System, Smoke Free, Walk-In Closet(s), Wired for Data
Heating Forced Air, Natural Gas
Cooling Central Air
Flooring Carpet, Vinyl
Fireplaces Number 1
Fireplaces Type Gas Log, Great Room
Fireplace Y
Appliance Dishwasher, Disposal, Microwave, Refrigerator, Self Cleaning Oven
Laundry In Unit
Exterior
Exterior Feature Private Yard, Rain Gutters
Garage Concrete
Garage Spaces 3.0
Fence Full
Utilities Available Cable Available, Electricity Connected, Internet Access (Wired), Natural Gas Connected, Phone Available
Roof Type Composition
Total Parking Spaces 3
Garage Yes
Building
Lot Description Greenbelt, Landscaped, Master Planned, Open Space, Sprinklers In Front, Sprinklers In Rear
Sewer Public Sewer
Water Public
Level or Stories Two
Structure Type Brick, Frame, Wood Siding
Schools
Elementary Schools South Ridge
Middle Schools Mesa
High Schools Douglas County
School District Douglas Re-1
Others
Senior Community No
Ownership Individual
Acceptable Financing Cash, Conventional, VA Loan
Listing Terms Cash, Conventional, VA Loan
Special Listing Condition None
Pets Description Yes
Read Less Info
Want to know what your home might be worth? Contact us for a FREE valuation!

Our team is ready to help you sell your home for the highest possible price ASAP

© 2024 METROLIST, INC., DBA RECOLORADO® – All Rights Reserved
6455 S. Yosemite St., Suite 500 Greenwood Village, CO 80111 USA
Bought with Realty One Group Premier Colorado

"My job is to find and attract mastery-based agents to the office, protect the culture, and make sure everyone is happy! "






