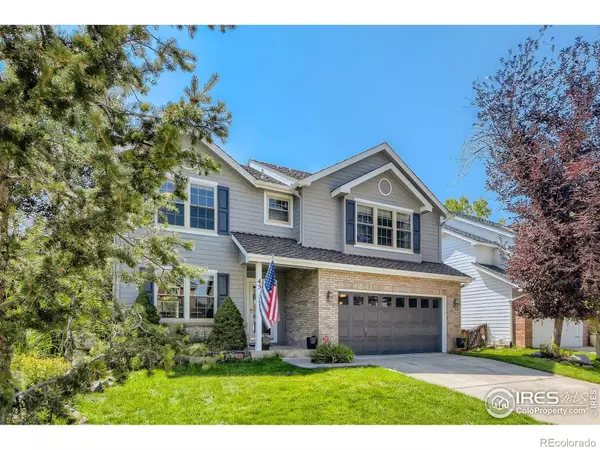$990,000
$995,000
0.5%For more information regarding the value of a property, please contact us for a free consultation.
4 Beds
4 Baths
2,862 SqFt
SOLD DATE : 11/11/2022
Key Details
Sold Price $990,000
Property Type Single Family Home
Sub Type Single Family Residence
Listing Status Sold
Purchase Type For Sale
Square Footage 2,862 sqft
Price per Sqft $345
Subdivision Ken Caryl Ranch The Valley Flg #11
MLS Listing ID IR974904
Sold Date 11/11/22
Bedrooms 4
Full Baths 1
Half Baths 1
Three Quarter Bath 2
Condo Fees $60
HOA Fees $60/mo
HOA Y/N Yes
Abv Grd Liv Area 2,069
Originating Board recolorado
Year Built 1992
Tax Year 2021
Lot Size 6,098 Sqft
Acres 0.14
Property Description
HUGE PRICE REDUCTION! Welcome home. Rare opportunity to own a wonderful home in the sought-after neighborhood of Ken Caryl Ranch, the Valley. Beautiful updated, Ken Caryl Ranch Home that backs up to awesome open space. New painted exterior 2022, new painted interior 2022. Both levels have been completely updated. Main level has a kitchen/eating space with great views, granite countertops, undermount sink, all-new stainless appliances, pantry cupboard, kitchen peninsula, upgraded fixtures, and a sliding glass door to the large deck. Imagine sipping coffee on the gorgeous deck with mountain views, chirping birds, often frolicking wild animals on the protected open space known as Plum Thicket. The formal family room is spacious with hogback mountain views and the formal dining room sits in front of a nice window. Large living room with wood floors, vaulted ceilings and the lovely brick fireplace/mantle. Finally, the half bath guest bathroom with newer vanity and granite countertop. Second level features a large master bedroom with brand-new carpet 2022, art niches, his and hers closets, vaulted ceilings, 5-piece bath with walk-in shower, overhead bathtub, custom cabinets. We round out the second level with another, fully updated bathroom, walk in shower, and a double vanity. The convenient laundry room, and 2 additional bedrooms. The finished basement has a media/rec room, with cozy gas fireplace, the fourth bedroom is downstairs. There is also a bonus office/study, the 3/4 bathroom and two additional storage spaces. Fenced yard with nice landscaping and brand-new hot tub, 2022. An attached 2 car garage. The neighborhood has a community center, pools, tennis courts, parks, an equestrian center, and miles of private trails for hiking and biking. Fantastic location! Close to amenities, shopping, restaurants, award winning schools, trails, and parks. Easy access to mountains, Red Rocks Amphitheater, Chatfield Reservoir, C470, Hwy285, I-70 and only 30 minutes from Denver.
Location
State CO
County Jefferson
Zoning P-D
Rooms
Basement Full
Interior
Interior Features Eat-in Kitchen, Five Piece Bath, Pantry, Vaulted Ceiling(s)
Heating Forced Air
Cooling Ceiling Fan(s), Central Air
Flooring Vinyl, Wood
Fireplace N
Appliance Dishwasher, Disposal, Dryer, Freezer, Microwave, Oven, Refrigerator, Self Cleaning Oven, Washer
Laundry In Unit
Exterior
Exterior Feature Spa/Hot Tub
Garage Spaces 2.0
Fence Partial
Utilities Available Cable Available, Electricity Available, Internet Access (Wired), Natural Gas Available
View Mountain(s)
Roof Type Composition
Total Parking Spaces 2
Garage Yes
Building
Lot Description Open Space, Sprinklers In Front
Sewer Public Sewer
Water Public
Level or Stories Two
Structure Type Brick,Wood Frame
Schools
Elementary Schools Bradford
Middle Schools Ken Caryl
High Schools Chatfield
School District Jefferson County R-1
Others
Ownership Individual
Acceptable Financing Cash, Conventional, FHA, VA Loan
Listing Terms Cash, Conventional, FHA, VA Loan
Read Less Info
Want to know what your home might be worth? Contact us for a FREE valuation!

Our team is ready to help you sell your home for the highest possible price ASAP

© 2024 METROLIST, INC., DBA RECOLORADO® – All Rights Reserved
6455 S. Yosemite St., Suite 500 Greenwood Village, CO 80111 USA
Bought with eXp Realty, LLC

"My job is to find and attract mastery-based agents to the office, protect the culture, and make sure everyone is happy! "






