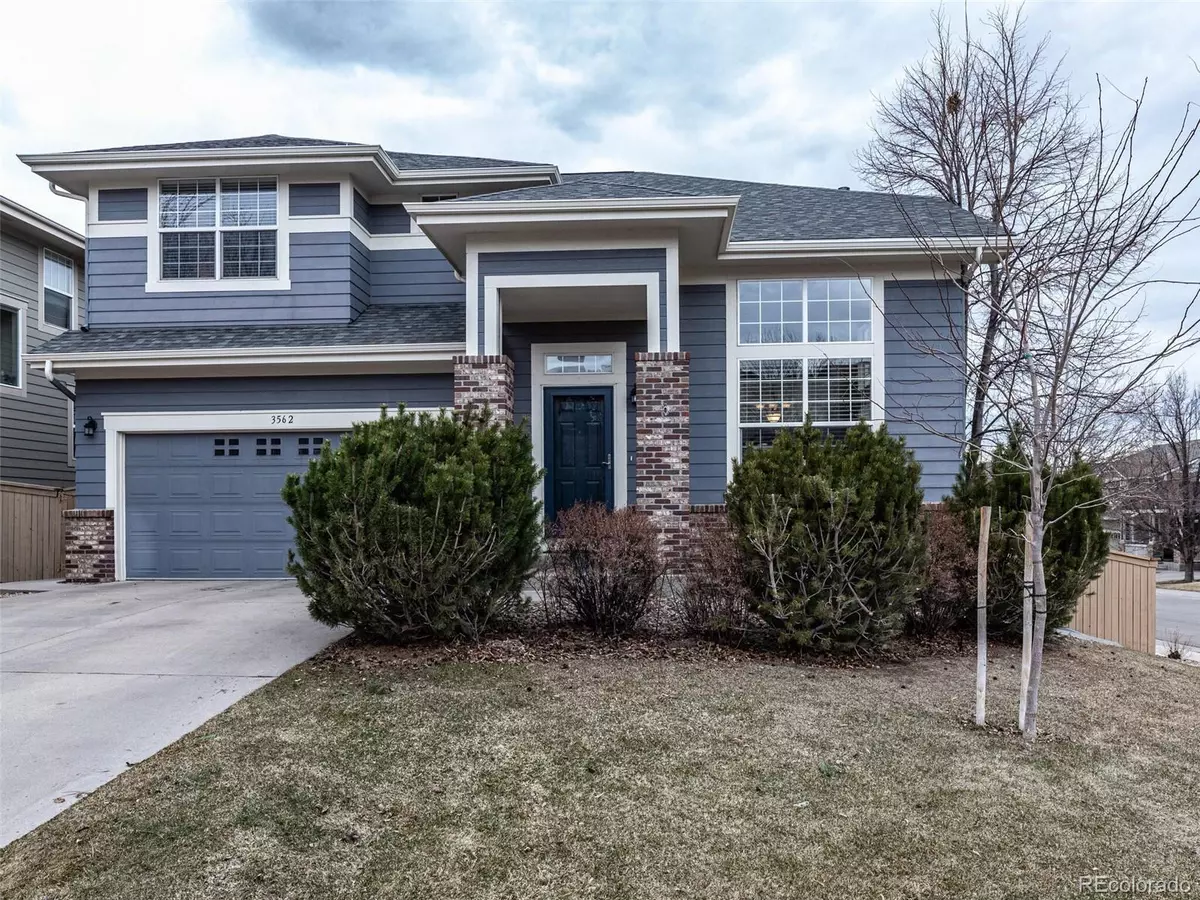$815,000
$810,000
0.6%For more information regarding the value of a property, please contact us for a free consultation.
4 Beds
4 Baths
3,678 SqFt
SOLD DATE : 04/21/2023
Key Details
Sold Price $815,000
Property Type Single Family Home
Sub Type Single Family Residence
Listing Status Sold
Purchase Type For Sale
Square Footage 3,678 sqft
Price per Sqft $221
Subdivision Highlands Ranch Southridge
MLS Listing ID 5955555
Sold Date 04/21/23
Style Contemporary
Bedrooms 4
Full Baths 3
Three Quarter Bath 1
Condo Fees $156
HOA Fees $52/qua
HOA Y/N Yes
Abv Grd Liv Area 2,554
Originating Board recolorado
Year Built 2002
Annual Tax Amount $3,645
Tax Year 2021
Lot Size 5,662 Sqft
Acres 0.13
Property Description
Beautiful Highlands Ranch garden level 2 story in Firelight sitting on a corner lot with plenty of updates and quality features throughout. The open and convenient floor plan features a spacious kitchen and adjacent family room perfect for everyday living or a nice space for entertaining as well. There is a main floor office that could easily be used as another bedroom if needed with a nearby and recently updated 3/4 bath. The primary bedroom is a cozy retreat and provides an updated en suite bath, oversized walk-in closet and don't forget those mountain views. The upstairs living areas are completed with smartly placed secondary bedrooms, a spacious loft offering a multitude of living options, a conveniently located upstairs laundry room and another updated bathroom. The fully finished garden level basement has more great space with ample living areas, an office or bonus space, a bedroom, another updated lovely 3/4 bathroom plus a complete kitchenette ideal for an in-law setup, guests, teens or more. The backyard is a nice place to enjoy outdoor living with both a deck off the kitchen plus a patio area. Some of the improvements to this lovely home include refinished hardwood floors (2022), a new furnace (2021), new bannister and railing (2022), all bathrooms updated within last 5 years, new baseboards recently installed on main and upstairs levels, new carpet on main and upstairs levels (2022), new "Pella" front and back doors (2021), fresh paint in bedrooms and office, stackable washer/dryer setup added in basement. This is a very nice and well maintained home in a desirable neighborhood with all the great Highlands Ranch amenities nearby and is certainly one you don't want to miss-schedule your showing today.
Location
State CO
County Douglas
Zoning PDU
Rooms
Basement Bath/Stubbed, Finished, Full, Interior Entry, Sump Pump
Interior
Interior Features Ceiling Fan(s), Corian Counters, Five Piece Bath, In-Law Floor Plan, Kitchen Island, Primary Suite, Smart Thermostat, Vaulted Ceiling(s), Walk-In Closet(s)
Heating Forced Air
Cooling Central Air
Flooring Carpet, Wood
Fireplaces Number 1
Fireplaces Type Family Room, Gas
Fireplace Y
Appliance Convection Oven, Cooktop, Dishwasher, Disposal, Dryer, Gas Water Heater, Microwave, Oven, Range, Refrigerator, Washer
Exterior
Exterior Feature Private Yard
Garage Concrete, Dry Walled, Storage
Garage Spaces 2.0
Fence Full
Utilities Available Cable Available, Electricity Connected, Internet Access (Wired), Natural Gas Connected, Phone Available
Roof Type Composition
Total Parking Spaces 2
Garage Yes
Building
Lot Description Corner Lot, Sprinklers In Front, Sprinklers In Rear
Foundation Slab
Sewer Public Sewer
Water Public
Level or Stories Two
Structure Type Frame
Schools
Elementary Schools Copper Mesa
Middle Schools Mountain Ridge
High Schools Mountain Vista
School District Douglas Re-1
Others
Senior Community No
Ownership Individual
Acceptable Financing Cash, Conventional, FHA, VA Loan
Listing Terms Cash, Conventional, FHA, VA Loan
Special Listing Condition None
Read Less Info
Want to know what your home might be worth? Contact us for a FREE valuation!

Our team is ready to help you sell your home for the highest possible price ASAP

© 2024 METROLIST, INC., DBA RECOLORADO® – All Rights Reserved
6455 S. Yosemite St., Suite 500 Greenwood Village, CO 80111 USA
Bought with MB Vibrant Real Estate, Inc

"My job is to find and attract mastery-based agents to the office, protect the culture, and make sure everyone is happy! "






