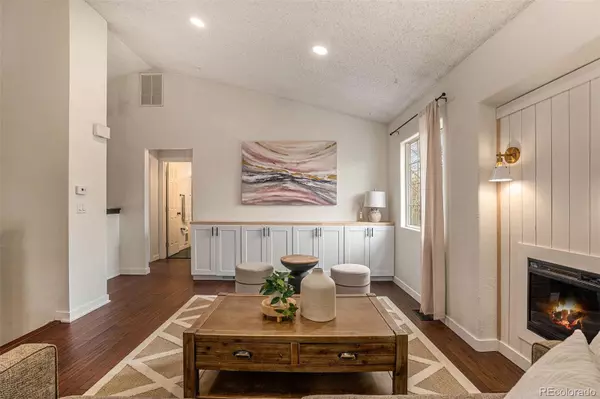$575,000
$575,000
For more information regarding the value of a property, please contact us for a free consultation.
3 Beds
3 Baths
1,867 SqFt
SOLD DATE : 04/14/2023
Key Details
Sold Price $575,000
Property Type Single Family Home
Sub Type Single Family Residence
Listing Status Sold
Purchase Type For Sale
Square Footage 1,867 sqft
Price per Sqft $307
Subdivision Westbrook
MLS Listing ID 4993119
Sold Date 04/14/23
Bedrooms 3
Full Baths 2
Half Baths 1
HOA Y/N No
Abv Grd Liv Area 1,867
Originating Board recolorado
Year Built 1978
Annual Tax Amount $2,031
Tax Year 2021
Lot Size 6,534 Sqft
Acres 0.15
Property Description
No HOA & stunningly updated, you'll have the best house in the neighborhood! A gorgeous, two-story entry way greets you the moment you open the door. Upstairs you'll be pleasantly surprised by the open floorplan and flow between the kitchen, living and dining spaces. The kitchen provides ample countertop space with beautiful granite countertops, topped off with expansive space for cooking and hosting. Two secondary main floor bedrooms or offices have accessibility to a full bathroom. The primary suite offers an over-sized en-suite bathroom, unique to this neighborhood floorplan. This incredibly manicured home is begging for someone to garden, ample above ground garden beds await! A front porch deck is perfect for watching the sunset or sipping some coffee, the back deck is the ideal place to enjoy the pond (complete with fishes!). This home is topped off with an RV parking pad with side yard gate access.
Location
State CO
County Jefferson
Rooms
Basement Finished
Main Level Bedrooms 2
Interior
Interior Features Entrance Foyer, Granite Counters, High Ceilings, Open Floorplan, Primary Suite, Smoke Free
Heating Forced Air
Cooling Evaporative Cooling
Flooring Bamboo, Carpet, Tile
Fireplaces Type Basement, Family Room
Fireplace N
Appliance Convection Oven, Dishwasher, Disposal, Dryer, Microwave, Range Hood, Refrigerator, Washer
Exterior
Exterior Feature Gas Valve, Private Yard, Water Feature
Garage Spaces 2.0
Fence Full
Utilities Available Cable Available, Electricity Connected, Natural Gas Available, Phone Available
Waterfront Description Pond
Roof Type Composition
Total Parking Spaces 2
Garage Yes
Building
Lot Description Corner Lot, Level
Sewer Public Sewer
Water Public
Level or Stories Split Entry (Bi-Level)
Structure Type Wood Siding
Schools
Elementary Schools Lukas
Middle Schools Wayne Carle
High Schools Standley Lake
School District Jefferson County R-1
Others
Senior Community No
Ownership Individual
Acceptable Financing Cash, Conventional, FHA, Other, VA Loan
Listing Terms Cash, Conventional, FHA, Other, VA Loan
Special Listing Condition None
Read Less Info
Want to know what your home might be worth? Contact us for a FREE valuation!

Our team is ready to help you sell your home for the highest possible price ASAP

© 2024 METROLIST, INC., DBA RECOLORADO® – All Rights Reserved
6455 S. Yosemite St., Suite 500 Greenwood Village, CO 80111 USA
Bought with Coldwell Banker Realty 56

"My job is to find and attract mastery-based agents to the office, protect the culture, and make sure everyone is happy! "






