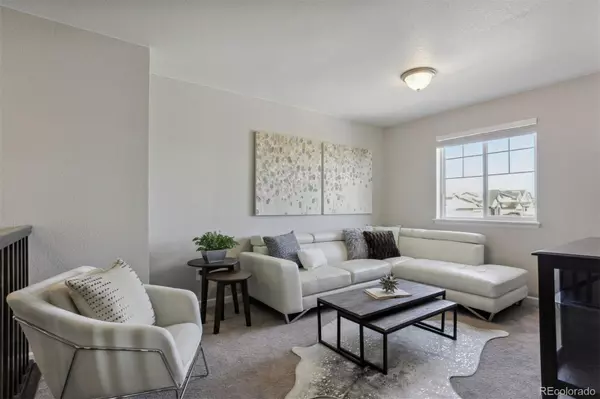$674,900
$674,900
For more information regarding the value of a property, please contact us for a free consultation.
3 Beds
3 Baths
2,455 SqFt
SOLD DATE : 05/01/2023
Key Details
Sold Price $674,900
Property Type Single Family Home
Sub Type Single Family Residence
Listing Status Sold
Purchase Type For Sale
Square Footage 2,455 sqft
Price per Sqft $274
Subdivision Palisade Park
MLS Listing ID 4734234
Sold Date 05/01/23
Style A-Frame
Bedrooms 3
Full Baths 2
Half Baths 1
Condo Fees $57
HOA Fees $57/mo
HOA Y/N Yes
Abv Grd Liv Area 2,455
Originating Board recolorado
Year Built 2019
Annual Tax Amount $6,425
Tax Year 2021
Lot Size 5,662 Sqft
Acres 0.13
Property Description
Spacious, modern home with sleek finishes and meticulously cared for with an almost brand new feel. This home is full of light with bright spaces, tall ceilings, and lovely amenities in the highly sought after Palisade Park. This larger floor plan home has tons of additions with French doors opening to a home office overlooking a lush front lawn and patio, an electric awning in back for shade and entertaining on a large, custom, double patio with space and electric set up for a hot tub. An adorable mudroom, custom decorative windows panes along the fireplace, unfinished basement with rough ins for additional bath and bedroom, and bonus loft all enhance the expansive space. The beautiful yard and sweeping mountain views add to the charm and love of Colorado living along with parks, walking paths, restaurants, and retail nearby along with easy access to I-25. Easy for work at home, space to relax inside and out, room to expand, and outdoor living to entertain and explore.
Location
State CO
County Broomfield
Zoning PUD
Rooms
Basement Sump Pump, Unfinished
Interior
Interior Features Built-in Features, Ceiling Fan(s), Eat-in Kitchen, Entrance Foyer, Five Piece Bath, Granite Counters, Kitchen Island, Open Floorplan, Pantry, Smart Thermostat, Smoke Free, Walk-In Closet(s)
Heating Electric, Forced Air, Natural Gas
Cooling Central Air
Flooring Carpet, Tile, Wood
Fireplaces Number 1
Fireplaces Type Family Room, Gas
Fireplace Y
Appliance Dishwasher, Disposal, Dryer, Microwave, Oven, Range, Refrigerator, Smart Appliances, Sump Pump, Washer
Laundry In Unit
Exterior
Exterior Feature Garden, Private Yard
Garage Oversized, Smart Garage Door, Tandem
Garage Spaces 3.0
Fence Full
Utilities Available Cable Available, Electricity Connected, Natural Gas Connected
View Mountain(s)
Roof Type Composition
Total Parking Spaces 3
Garage Yes
Building
Lot Description Landscaped, Level, Near Public Transit, Sprinklers In Front, Sprinklers In Rear
Foundation Slab
Sewer Public Sewer
Water Public
Level or Stories Two
Structure Type Frame, Rock, Wood Siding
Schools
Elementary Schools Black Rock
Middle Schools Westview
High Schools Erie
School District St. Vrain Valley Re-1J
Others
Senior Community No
Ownership Individual
Acceptable Financing 1031 Exchange, Cash, Conventional, FHA, Jumbo, VA Loan
Listing Terms 1031 Exchange, Cash, Conventional, FHA, Jumbo, VA Loan
Special Listing Condition None
Read Less Info
Want to know what your home might be worth? Contact us for a FREE valuation!

Our team is ready to help you sell your home for the highest possible price ASAP

© 2024 METROLIST, INC., DBA RECOLORADO® – All Rights Reserved
6455 S. Yosemite St., Suite 500 Greenwood Village, CO 80111 USA
Bought with Windermere Metro Denver Real Estate

"My job is to find and attract mastery-based agents to the office, protect the culture, and make sure everyone is happy! "






