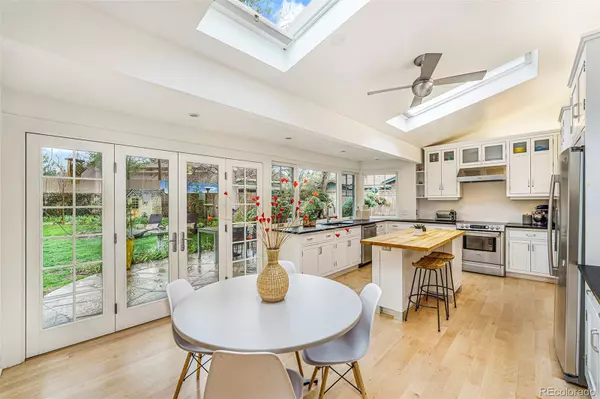$1,550,000
$1,350,000
14.8%For more information regarding the value of a property, please contact us for a free consultation.
5 Beds
3 Baths
3,472 SqFt
SOLD DATE : 06/09/2022
Key Details
Sold Price $1,550,000
Property Type Single Family Home
Sub Type Single Family Residence
Listing Status Sold
Purchase Type For Sale
Square Footage 3,472 sqft
Price per Sqft $446
Subdivision Applewood Mesa Ranchettes
MLS Listing ID 2011823
Sold Date 06/09/22
Style Mid-Century Modern
Bedrooms 5
Full Baths 1
Three Quarter Bath 2
HOA Y/N No
Abv Grd Liv Area 2,509
Originating Board recolorado
Year Built 1962
Annual Tax Amount $4,375
Tax Year 2020
Lot Size 0.400 Acres
Acres 0.4
Property Description
Surrounded by picturesque Crabapple trees and sitting on nearly a half acre sits a stunning Ranch style home with original brick exterior in the serene Applewood neighborhood. This sprawling beauty welcomes you into a bright and abundant main living space with large windows to gaze out at your beautifully landscaped backyard. Moving through the home, you'll find a formal living room and formal dining room that open to a second living space with original fireplace feature. Here you will flow into your dream kitchen where no expense has been spared: custom cabinetry, hardwood floors, beautiful soapstone countertops and much more. Step out of the French doors to a patio ready for entertaining. The child-friendly backyard is filled with native plants, inviting visits from the most beautiful birds — quite the site to enjoy while you are sipping on your morning coffee. Included on the main floor you will find an office space that doubles as a fourth bedroom, two bathrooms and three bedrooms including a primary suite with en suite and walk-in closet. Head downstairs to the family room with two living spaces ready for movie and game night, a second fireplace feature, fifth bedroom and an abundance of storage. This move-in ready home is a rare opportunity in an incredible neighborhood, near everything: golf courses, mountain living, and downtown Denver. This home is what Colorado living is all about.
Location
State CO
County Jefferson
Zoning R-1
Rooms
Basement Crawl Space, Finished, Full, Interior Entry
Main Level Bedrooms 4
Interior
Interior Features Breakfast Nook, Butcher Counters, Ceiling Fan(s), Eat-in Kitchen, Entrance Foyer, High Ceilings, Kitchen Island, Open Floorplan, Pantry, Primary Suite, Smoke Free, Stone Counters, Vaulted Ceiling(s), Walk-In Closet(s)
Heating Baseboard
Cooling Evaporative Cooling
Flooring Carpet, Wood
Fireplaces Number 2
Fireplaces Type Basement, Family Room, Wood Burning
Fireplace Y
Appliance Cooktop, Dishwasher, Disposal, Dryer, Gas Water Heater, Microwave, Oven, Range, Refrigerator, Washer
Exterior
Exterior Feature Garden, Lighting, Private Yard, Rain Gutters
Garage Spaces 2.0
Fence Full
Roof Type Composition
Total Parking Spaces 4
Garage Yes
Building
Lot Description Irrigated, Landscaped, Level, Many Trees, Sprinklers In Front, Sprinklers In Rear
Sewer Public Sewer
Water Public
Level or Stories One
Structure Type Brick
Schools
Elementary Schools Maple Grove
Middle Schools Everitt
High Schools Golden
School District Jefferson County R-1
Others
Senior Community No
Ownership Individual
Acceptable Financing Cash, Conventional, Jumbo, Other
Listing Terms Cash, Conventional, Jumbo, Other
Special Listing Condition None
Read Less Info
Want to know what your home might be worth? Contact us for a FREE valuation!

Our team is ready to help you sell your home for the highest possible price ASAP

© 2024 METROLIST, INC., DBA RECOLORADO® – All Rights Reserved
6455 S. Yosemite St., Suite 500 Greenwood Village, CO 80111 USA
Bought with RE/MAX PROFESSIONALS

"My job is to find and attract mastery-based agents to the office, protect the culture, and make sure everyone is happy! "






