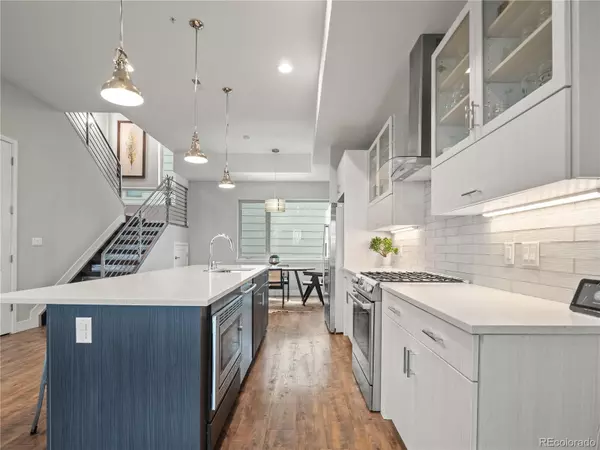$849,000
$849,000
For more information regarding the value of a property, please contact us for a free consultation.
2 Beds
3 Baths
1,644 SqFt
SOLD DATE : 05/02/2023
Key Details
Sold Price $849,000
Property Type Multi-Family
Sub Type Multi-Family
Listing Status Sold
Purchase Type For Sale
Square Footage 1,644 sqft
Price per Sqft $516
Subdivision Sloans Lake
MLS Listing ID 9392784
Sold Date 05/02/23
Bedrooms 2
Full Baths 1
Half Baths 1
Three Quarter Bath 1
HOA Y/N No
Abv Grd Liv Area 1,644
Originating Board recolorado
Year Built 2013
Annual Tax Amount $3,246
Tax Year 2021
Property Description
Welcome to Sloan’s Lake! This beautifully built two-bedroom, three-bathroom home is sure to captivate and impress with its modern features and amenities. Located only three blocks from the lake, this park-facing property boasts a large 550sqft rooftop deck with breathtaking views of downtown Denver, Mile High Stadium, Pikes Peak, and the Front Range Mountains. Enjoy entertaining on your private rooftop oasis complete with a wet bar, hot tub hook up/support beam, and 5 ft walls for privacy. Back inside you'll find a spacious kitchen equipped with gorgeous white cabinetry and an island that can seat four along with Bosch stainless steel appliances. A patio off the living room provides plenty of space for a grill and seating area while over 10' tall ceilings fill the main level providing an open feeling throughout. There's even a half bath/powder room conveniently located on this same level as well as spacious storage under the stairs! Upstairs you'll discover your primary bedroom featuring sliding glass doors out to the patio allowing for tons of natural light plus an en suite bathroom showcasing dual sinks in addition to a luxurious shower. Don’t miss not one but two closets in the primary bedroom! The second bedroom also enjoys lots of natural light plus has its own large closet and en suite bathroom! This exquisite home offers it all - no HOA, 2 car garage with an additional parking spot in front of the garage, and convenient access to shopping/dining options. You are just steps away from Denver’s favorite restaurants, bars, and coffee shops with convenient access to I-70 for all your mountain adventures! This is a not-to-miss opportunity so make sure to schedule your showing today!
Location
State CO
County Denver
Zoning G-MU-3
Interior
Interior Features Ceiling Fan(s), Eat-in Kitchen, Kitchen Island, Open Floorplan, Primary Suite, Quartz Counters, Walk-In Closet(s), Wired for Data
Heating Forced Air, Natural Gas
Cooling Central Air
Flooring Laminate, Wood
Fireplaces Number 1
Fireplaces Type Gas, Gas Log, Living Room
Fireplace Y
Appliance Dishwasher, Dryer, Microwave, Refrigerator, Self Cleaning Oven, Washer
Laundry In Unit
Exterior
Exterior Feature Balcony, Playground
Garage Spaces 2.0
View City, Mountain(s)
Roof Type Rolled/Hot Mop
Total Parking Spaces 2
Garage Yes
Building
Lot Description Corner Lot, Landscaped, Near Public Transit, Sprinklers In Front, Sprinklers In Rear
Sewer Public Sewer
Water Public
Level or Stories Three Or More
Structure Type Frame, Metal Siding, Other, Stucco
Schools
Elementary Schools Cheltenham
Middle Schools Strive Lake
High Schools North
School District Denver 1
Others
Senior Community No
Ownership Individual
Acceptable Financing Cash, Conventional, FHA, VA Loan
Listing Terms Cash, Conventional, FHA, VA Loan
Special Listing Condition None
Read Less Info
Want to know what your home might be worth? Contact us for a FREE valuation!

Our team is ready to help you sell your home for the highest possible price ASAP

© 2024 METROLIST, INC., DBA RECOLORADO® – All Rights Reserved
6455 S. Yosemite St., Suite 500 Greenwood Village, CO 80111 USA
Bought with Fry Properties

"My job is to find and attract mastery-based agents to the office, protect the culture, and make sure everyone is happy! "






