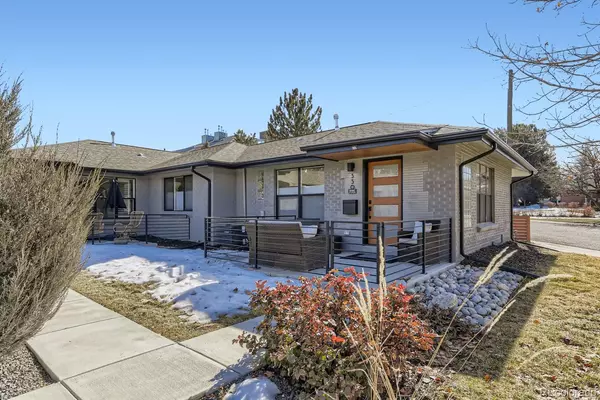$707,500
$725,000
2.4%For more information regarding the value of a property, please contact us for a free consultation.
3 Beds
3 Baths
1,624 SqFt
SOLD DATE : 05/05/2023
Key Details
Sold Price $707,500
Property Type Multi-Family
Sub Type Multi-Family
Listing Status Sold
Purchase Type For Sale
Square Footage 1,624 sqft
Price per Sqft $435
Subdivision Hilltop
MLS Listing ID 1769800
Sold Date 05/05/23
Bedrooms 3
Full Baths 1
Three Quarter Bath 2
HOA Y/N No
Abv Grd Liv Area 812
Originating Board recolorado
Year Built 1953
Annual Tax Amount $2,568
Tax Year 2021
Property Description
This stunning 3 bedroom, 3 bath half duplex in Denver's prestigious
Hilltop neighborhood offers a luxurious living experience at a modest
price. The property has been fully remodeled to feature designer colors,
hardwood floors, quartz countertops, stainless steel appliances, tiled
kitchen backsplash, top-down/bottom-up window shades, contemporary
doors, and more. The finished basement is the perfect space for
relaxation or entertainment, including a wet bar with a refrigerator, a
home office, a laundry room with included washer/dryer, and an en-suite
bedroom and bath.
The 2-car detached garage is located closest to the unit for easy access
to the rear entry door. There is no HOA which gives you more flexibility
in how you wish to utilize the property. The designer finishes and prime
location were significant qualities that attracted the owner’s tenants, and
grossed over $4K/month in rental income. All furnishings can be
included in the sale for a turn-key fully furnished rental property.
The location of this home is unbeatable, with a short walk to a variety of
restaurants (Locanda Del Borgo is steps away), the Denver Tennis Club,
Robinson Park, Cranmer Park, Crestmoor Park, and many other great
amenities. Cherry Creek North and Lowry are only a few minutes away,
and there are several grocery stores nearby for added convenience.
Don't miss the opportunity to live in one of Denver's most desirable
neighborhoods!
Location
State CO
County Denver
Zoning E-SU-DX
Rooms
Basement Finished, Full
Main Level Bedrooms 2
Interior
Interior Features Primary Suite, Quartz Counters, Smart Thermostat, Smoke Free, Solid Surface Counters, Wet Bar
Heating Forced Air
Cooling Central Air
Flooring Concrete, Tile, Wood
Fireplace N
Appliance Bar Fridge, Convection Oven, Dishwasher, Disposal, Dryer, Gas Water Heater, Microwave, Oven, Range, Refrigerator, Self Cleaning Oven, Washer
Exterior
Garage Spaces 2.0
Roof Type Composition
Total Parking Spaces 2
Garage No
Building
Foundation Block
Sewer Public Sewer
Water Public
Level or Stories One
Structure Type Frame
Schools
Elementary Schools Carson
Middle Schools Hill
High Schools George Washington
School District Denver 1
Others
Senior Community No
Ownership Individual
Acceptable Financing Cash, Conventional, FHA, VA Loan
Listing Terms Cash, Conventional, FHA, VA Loan
Special Listing Condition None
Read Less Info
Want to know what your home might be worth? Contact us for a FREE valuation!

Our team is ready to help you sell your home for the highest possible price ASAP

© 2024 METROLIST, INC., DBA RECOLORADO® – All Rights Reserved
6455 S. Yosemite St., Suite 500 Greenwood Village, CO 80111 USA
Bought with eXp Realty, LLC

"My job is to find and attract mastery-based agents to the office, protect the culture, and make sure everyone is happy! "






