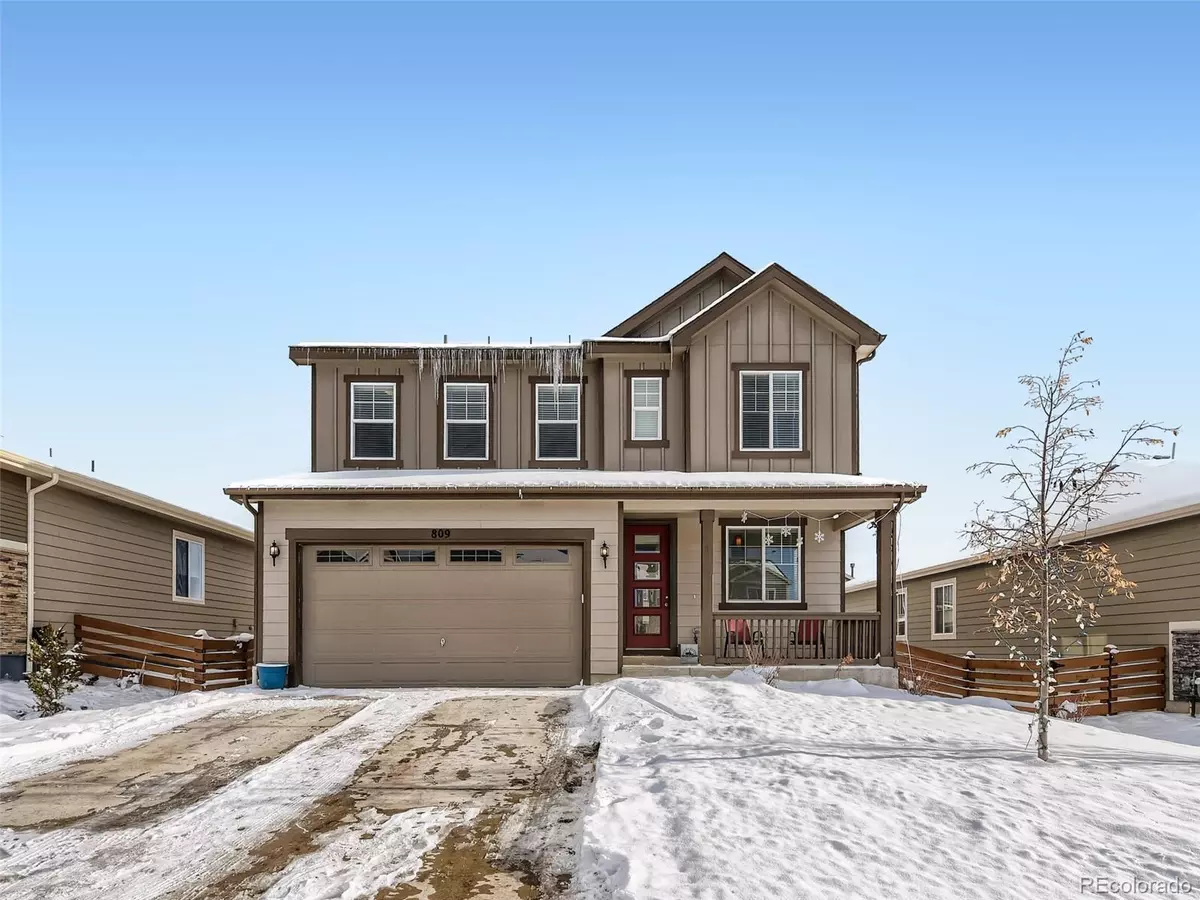$605,000
$615,000
1.6%For more information regarding the value of a property, please contact us for a free consultation.
4 Beds
3 Baths
2,329 SqFt
SOLD DATE : 05/05/2023
Key Details
Sold Price $605,000
Property Type Single Family Home
Sub Type Single Family Residence
Listing Status Sold
Purchase Type For Sale
Square Footage 2,329 sqft
Price per Sqft $259
Subdivision Colliers Hill
MLS Listing ID 2470628
Sold Date 05/05/23
Bedrooms 4
Full Baths 1
Half Baths 1
Three Quarter Bath 1
Condo Fees $96
HOA Fees $96/mo
HOA Y/N Yes
Abv Grd Liv Area 2,329
Originating Board recolorado
Year Built 2019
Annual Tax Amount $5,486
Tax Year 2021
Lot Size 6,098 Sqft
Acres 0.14
Property Description
BEAUTIFUL HOME in the wonderful Colliers Hill Community!! The minute you walk in you will fall in love with the bright and sunny open floor plan!! Gorgeous kitchen with quartz counter tops, stainless steel appliances, 42" custom cabinets. Walk-In pantry. Large kitchen island. Center meet glass patio doors that step out onto the spacious patio and beautiful backyard perfect for entertaining! Cozy family room open to the kitchen and dining area. Beautiful wall gas fireplace perfect for those snowy nights! Main floor office area!! Gleaming laminate wood floors throughout! The upper level has 4 spacious bedrooms and 2 bathrooms. Master retreat with double sinks, walk in shower, huge walk in closet!! Upstairs laundry room! New interior paint on upper level, brand new carpet! Washer and Dryer included! 2 car garage. Old-Town Erie is only a short walk away and there are over 15 miles of trails throughout the community. Within walking distance to the wonderful elementary school and high school. Community pool and clubhouse nearby. Don't miss out on owning this newer home in a wonderful neighborhood!
Location
State CO
County Weld
Zoning Residential
Interior
Interior Features Breakfast Nook, Ceiling Fan(s), Eat-in Kitchen, Kitchen Island, Open Floorplan, Pantry, Walk-In Closet(s)
Heating Forced Air
Cooling Central Air
Flooring Carpet, Laminate, Vinyl
Fireplaces Number 1
Fireplaces Type Family Room
Fireplace Y
Appliance Dishwasher, Disposal, Dryer, Microwave, Oven, Refrigerator, Washer
Exterior
Exterior Feature Private Yard
Garage Spaces 2.0
Utilities Available Cable Available, Electricity Available
Roof Type Composition
Total Parking Spaces 2
Garage Yes
Building
Sewer Public Sewer
Water Public
Level or Stories Two
Structure Type Frame, Wood Siding
Schools
Elementary Schools Soaring Heights
Middle Schools Soaring Heights
High Schools Erie
School District St. Vrain Valley Re-1J
Others
Senior Community No
Ownership Individual
Acceptable Financing Cash, Conventional, FHA, VA Loan
Listing Terms Cash, Conventional, FHA, VA Loan
Special Listing Condition None
Read Less Info
Want to know what your home might be worth? Contact us for a FREE valuation!

Our team is ready to help you sell your home for the highest possible price ASAP

© 2024 METROLIST, INC., DBA RECOLORADO® – All Rights Reserved
6455 S. Yosemite St., Suite 500 Greenwood Village, CO 80111 USA
Bought with RE/MAX PROFESSIONALS

"My job is to find and attract mastery-based agents to the office, protect the culture, and make sure everyone is happy! "






