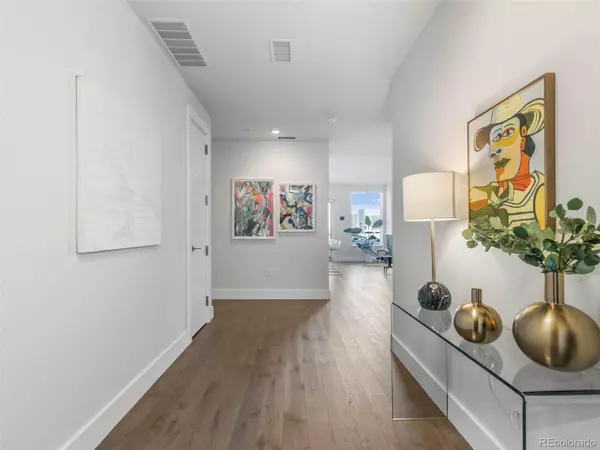$2,300,000
$2,395,000
4.0%For more information regarding the value of a property, please contact us for a free consultation.
3 Beds
3 Baths
1,950 SqFt
SOLD DATE : 05/12/2023
Key Details
Sold Price $2,300,000
Property Type Condo
Sub Type Condominium
Listing Status Sold
Purchase Type For Sale
Square Footage 1,950 sqft
Price per Sqft $1,179
Subdivision Cherry Creek North
MLS Listing ID 9865925
Sold Date 05/12/23
Style Urban Contemporary
Bedrooms 3
Full Baths 1
Half Baths 1
Three Quarter Bath 1
Condo Fees $1,385
HOA Fees $1,385/mo
HOA Y/N Yes
Abv Grd Liv Area 1,950
Originating Board recolorado
Year Built 2017
Annual Tax Amount $8,635
Tax Year 2021
Property Description
Introducing this very special three bedroom, three bath unit in one of Cherry Creek’s top condominiums, The Laurel. This exquisite building exudes elegance with its custom designed interiors, attended lobby and reception area, rooftop retreat with, saltwater pool and outdoor kitchen and lounge.
This spectacular unit has a grand foyer that flows into the living room featuring a wall of windows with motorized treatments and a cozy fireplace. This home is ideal for entertaining with its open but separate living, dining and kitchen areas and large, covered balcony accessible from the living room.
The gourmet kitchen has top-of- the line appliances including a Sub Zero refrigerator, Asko dishwasher, 5 burner, gas, Wolf range and microwave. There is a large center island with seating and large, deep stainless-steel sink, walk-in pantry and a second balcony.
The primary bedroom has large windows with black out shades and a custom designed walk-in closet. The bedroom leads to a luxurious and expansive bathroom, adorned with a deep soaking tub and large shower with a bench, double vanity, custom shelves and a private water closet. The additional two bedrooms are located on the opposite side of the unit offering privacy for all. One is ensuite for the perfect second bedroom and the other is versatile and could be used as a bedroom, meditation space or office. There is a well-appointed powder room off the main living area and a separate laundry room with storage cabinets. The home has high ceilings and the finest materials have been utilized throughout. There is an impressive amount of storage including a separate storage unit and it comes with two parking spaces. Come see this wonderful unit and easy lifestyle of Cherry Creek.
Location
State CO
County Denver
Rooms
Main Level Bedrooms 3
Interior
Interior Features Eat-in Kitchen, Entrance Foyer, Five Piece Bath, Kitchen Island, No Stairs, Open Floorplan, Pantry, Primary Suite, Quartz Counters, Smart Thermostat, Solid Surface Counters, Walk-In Closet(s)
Heating Forced Air, Natural Gas
Cooling Central Air
Flooring Carpet, Tile, Wood
Fireplaces Number 1
Fireplaces Type Gas, Living Room
Fireplace Y
Appliance Dishwasher, Disposal, Dryer, Microwave, Oven, Range, Range Hood, Refrigerator, Washer
Laundry In Unit
Exterior
Exterior Feature Balcony, Barbecue, Elevator, Fire Pit, Gas Grill, Water Feature
Garage Concrete, Lighted, Underground
Garage Spaces 2.0
Pool Outdoor Pool
Utilities Available Cable Available, Electricity Available, Electricity Connected, Natural Gas Connected
View City, Mountain(s)
Roof Type Unknown
Total Parking Spaces 2
Garage Yes
Building
Sewer Public Sewer
Water Public
Level or Stories One
Structure Type Concrete, Metal Siding, Stone
Schools
Elementary Schools Bromwell
Middle Schools Morey
High Schools East
School District Denver 1
Others
Senior Community No
Ownership Individual
Acceptable Financing Cash, Conventional, Jumbo
Listing Terms Cash, Conventional, Jumbo
Special Listing Condition None
Pets Description Cats OK, Dogs OK, Number Limit
Read Less Info
Want to know what your home might be worth? Contact us for a FREE valuation!

Our team is ready to help you sell your home for the highest possible price ASAP

© 2024 METROLIST, INC., DBA RECOLORADO® – All Rights Reserved
6455 S. Yosemite St., Suite 500 Greenwood Village, CO 80111 USA
Bought with LIV Sotheby's International Realty

"My job is to find and attract mastery-based agents to the office, protect the culture, and make sure everyone is happy! "






