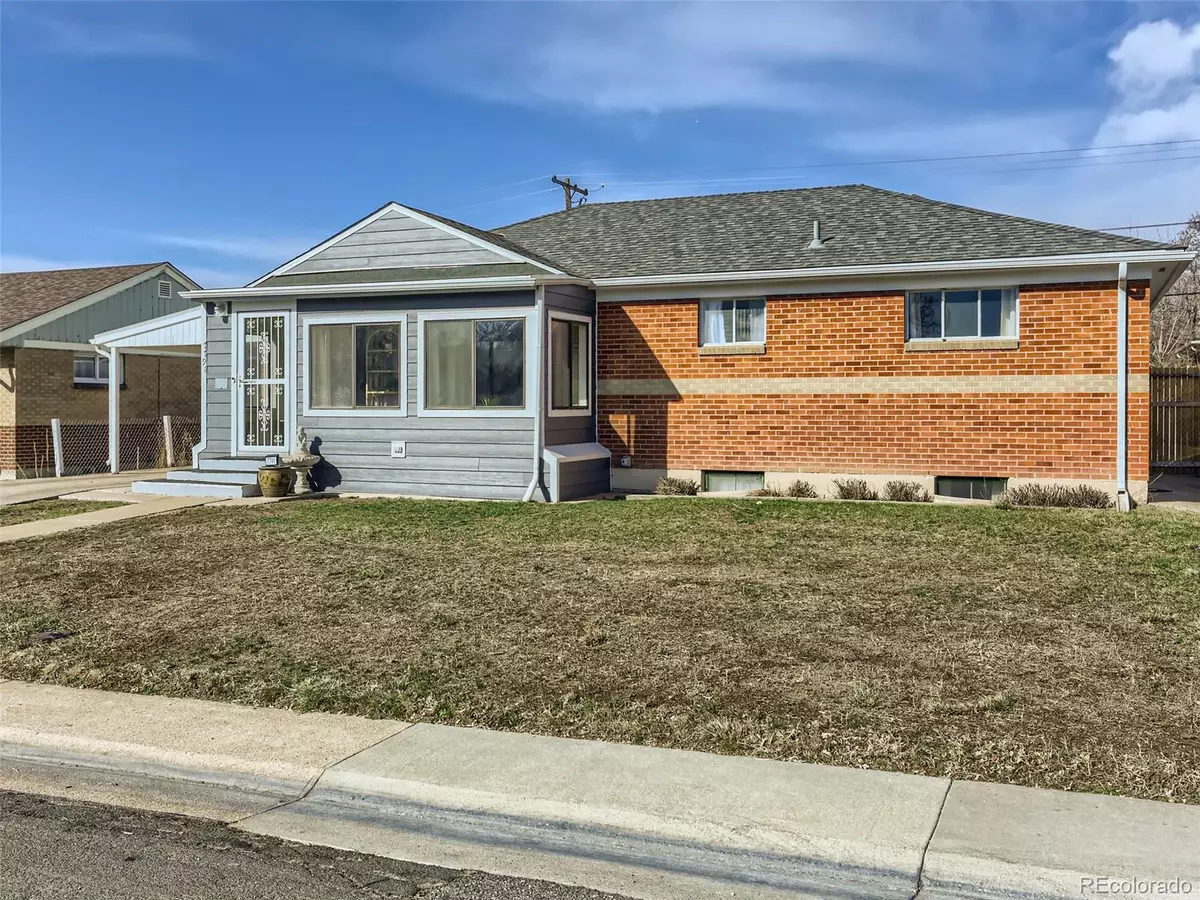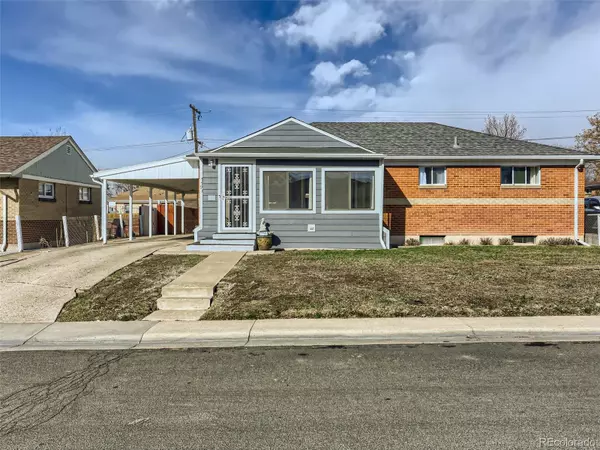$470,000
$470,000
For more information regarding the value of a property, please contact us for a free consultation.
4 Beds
2 Baths
1,694 SqFt
SOLD DATE : 05/19/2023
Key Details
Sold Price $470,000
Property Type Single Family Home
Sub Type Single Family Residence
Listing Status Sold
Purchase Type For Sale
Square Footage 1,694 sqft
Price per Sqft $277
Subdivision Perl Mack Manor
MLS Listing ID 7797930
Sold Date 05/19/23
Style Traditional
Bedrooms 4
Full Baths 2
HOA Y/N No
Abv Grd Liv Area 1,118
Originating Board recolorado
Year Built 1957
Annual Tax Amount $2,254
Tax Year 2021
Lot Size 6,098 Sqft
Acres 0.14
Property Description
Classic Ranch style home in Denver's well established Perl Mack Manor Neighborhood! Entering this well maintained home you will experience a lovely sun room perfect for those quiet mornings. The expansive living room with new carpet invites you to stay a while. The kitchen with updated cabinets and attached island provides ample preparation space and extra storage. You will really appreciate the double sized primary bedroom, large enough to set up a home office, workout area, or peaceful sitting area. With the additional bedroom and large bathroom completing the main floor, you will already see this is an exceptional home. The full basement that includes two large bedrooms, enormous family room and full bathroom will peak your interest. One family has owned this property and their pride of ownership shows. The backyard with huge covered patio is ready for those summertime gatherings and has a large attached storage area with plenty of space for all of the garden tools and more. The 2 car tandem carport will keep your vehicles protected from the sun or storms that Colorado is know to have. And to top it all off, a 1 year home warranty will be provided at closing when requested.
Location
State CO
County Adams
Zoning R-1-C
Rooms
Basement Finished, Full, Interior Entry
Main Level Bedrooms 2
Interior
Interior Features Ceiling Fan(s), Eat-in Kitchen, Kitchen Island, Laminate Counters, Smoke Free
Heating Forced Air, Natural Gas
Cooling None
Flooring Carpet, Linoleum, Tile, Wood
Fireplace N
Appliance Disposal, Dryer, Gas Water Heater, Microwave, Range, Refrigerator, Washer
Laundry In Unit
Exterior
Garage Concrete, Tandem
Fence Partial
Utilities Available Cable Available, Electricity Connected, Natural Gas Connected, Phone Connected
Roof Type Composition
Total Parking Spaces 3
Garage No
Building
Foundation Concrete Perimeter
Sewer Public Sewer
Water Public
Level or Stories One
Structure Type Brick, Vinyl Siding
Schools
Elementary Schools Metz
Middle Schools Ranum
High Schools Westminster
School District Westminster Public Schools
Others
Senior Community No
Ownership Individual
Acceptable Financing 1031 Exchange, Cash, Conventional, FHA, VA Loan
Listing Terms 1031 Exchange, Cash, Conventional, FHA, VA Loan
Special Listing Condition None
Read Less Info
Want to know what your home might be worth? Contact us for a FREE valuation!

Our team is ready to help you sell your home for the highest possible price ASAP

© 2024 METROLIST, INC., DBA RECOLORADO® – All Rights Reserved
6455 S. Yosemite St., Suite 500 Greenwood Village, CO 80111 USA
Bought with HK Real Estate

"My job is to find and attract mastery-based agents to the office, protect the culture, and make sure everyone is happy! "






