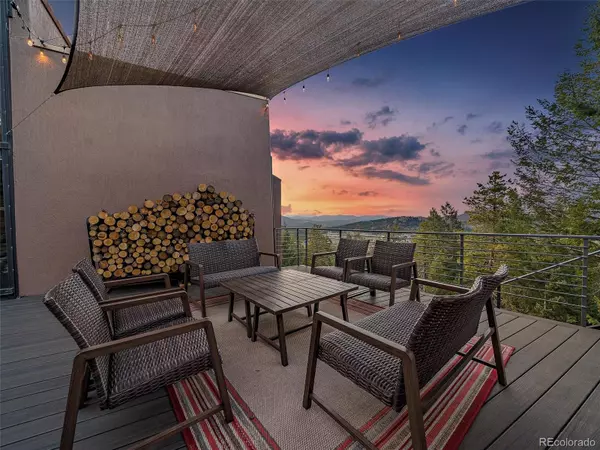$1,712,000
$1,575,000
8.7%For more information regarding the value of a property, please contact us for a free consultation.
4 Beds
4 Baths
3,537 SqFt
SOLD DATE : 05/19/2023
Key Details
Sold Price $1,712,000
Property Type Single Family Home
Sub Type Single Family Residence
Listing Status Sold
Purchase Type For Sale
Square Footage 3,537 sqft
Price per Sqft $484
Subdivision Evergreen Meadows
MLS Listing ID 8740963
Sold Date 05/19/23
Style Mountain Contemporary
Bedrooms 4
Full Baths 3
Half Baths 1
Condo Fees $100
HOA Fees $8/ann
HOA Y/N Yes
Abv Grd Liv Area 2,685
Originating Board recolorado
Year Built 1981
Annual Tax Amount $5,151
Tax Year 2022
Lot Size 4.020 Acres
Acres 4.02
Property Description
Sitting on one of Evergreen's Very Best View Lots, you will find this absolutely Stunning Mountain Contemporary on 4.02 private acres with BREATHTAKING MT EVANS & CONTINENTAL DIVIDE VIEWS! Located in sought after Evergreen Meadows, this is a super rare find! The views start from the Front Composite Deck that takes you to the amazing Foyer with dramatic beam vaulted ceilings, heated floors, cedar closet, half bath and floor to ceiling windows. On to the Great Room with a wall of windows and patio doors that fill with those endless views. Bamboo hardwood floors and the reclaimed timber & stone Fireplace add the perfect warmth to the Great Room. The open Kitchen is a dream. Custom Alder Cabinets with all the high-end touches. Entertainer's Island, Beautiful Quartz Counter Tops, Under Cabinet Lighting, Stainless Steel Appliances, Double (Convection) Ovens, Convection Microwave, Designer Fixtures and more. Walk out to the front Deck and see for miles. The Main Floor Primary Suite has a beautiful Full Bath with heated floors. Down one floor you will find the open Family Room. (With those same views!) A spacious bedroom with Candle Fireplace. Third spacious bedroom. And a huge 4th Non-Conforming Bedroom. (Makes a great office or work out room.) A Remodeled Full Bath with heated floors and the Laundry Room with sink completes the lower level. The Basement features a Bonus Room, full bath and small living area. It also has direct access to the outside. (Mini-apartment, office, work-out, studio, or?) Other features include: Solid Knotty Alder Doors & Trim. Efficient Hot Water Baseboard Heat. Custom Lighting, Built-In speakers. Rise Broadband Internet. PLUS: Huge 4-Car Garage & mega off street parking. Stunning Rock Outcroppings and an awesome Gazebo. Over the last 15 years the owners have loved this property. Remodeled, Updated and Upgraded this home from top to bottom. Owning a property like this comes along once in a lifetime!
Location
State CO
County Jefferson
Zoning SR-2
Rooms
Basement Finished, Interior Entry, Walk-Out Access
Main Level Bedrooms 1
Interior
Interior Features Built-in Features, Eat-in Kitchen, Entrance Foyer, High Ceilings, High Speed Internet, Kitchen Island, Open Floorplan, Primary Suite, Quartz Counters, Smoke Free, Solid Surface Counters, Utility Sink, Walk-In Closet(s)
Heating Baseboard, Electric, Hot Water, Passive Solar, Propane, Radiant Floor
Cooling None
Flooring Bamboo, Carpet, Tile
Fireplaces Number 1
Fireplaces Type Great Room, Insert, Wood Burning
Fireplace Y
Appliance Convection Oven, Dishwasher, Disposal, Double Oven, Dryer, Microwave, Oven, Refrigerator, Self Cleaning Oven, Washer, Water Softener
Exterior
Garage Asphalt, Exterior Access Door, Oversized, Oversized Door
Garage Spaces 4.0
View Mountain(s)
Roof Type Metal, Other
Total Parking Spaces 12
Garage No
Building
Lot Description Rock Outcropping
Foundation Concrete Perimeter
Sewer Septic Tank
Water Well
Level or Stories Two
Structure Type Frame, Stucco
Schools
Elementary Schools Marshdale
Middle Schools West Jefferson
High Schools Conifer
School District Jefferson County R-1
Others
Senior Community No
Ownership Individual
Acceptable Financing Cash, Conventional, FHA, VA Loan
Listing Terms Cash, Conventional, FHA, VA Loan
Special Listing Condition None
Read Less Info
Want to know what your home might be worth? Contact us for a FREE valuation!

Our team is ready to help you sell your home for the highest possible price ASAP

© 2024 METROLIST, INC., DBA RECOLORADO® – All Rights Reserved
6455 S. Yosemite St., Suite 500 Greenwood Village, CO 80111 USA
Bought with Madison & Company Properties

"My job is to find and attract mastery-based agents to the office, protect the culture, and make sure everyone is happy! "






