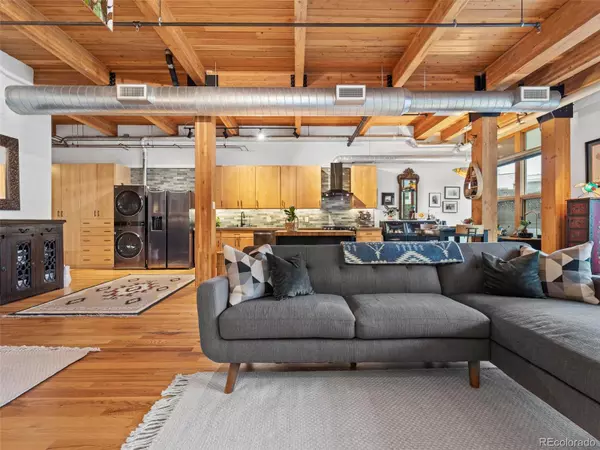$648,000
$648,000
For more information regarding the value of a property, please contact us for a free consultation.
1 Bed
1 Bath
1,047 SqFt
SOLD DATE : 06/02/2023
Key Details
Sold Price $648,000
Property Type Multi-Family
Sub Type Multi-Family
Listing Status Sold
Purchase Type For Sale
Square Footage 1,047 sqft
Price per Sqft $618
Subdivision Union Station
MLS Listing ID 2635139
Sold Date 06/02/23
Style Loft
Bedrooms 1
Full Baths 1
Condo Fees $310
HOA Fees $310/mo
HOA Y/N Yes
Abv Grd Liv Area 1,047
Originating Board recolorado
Year Built 2001
Annual Tax Amount $2,350
Tax Year 2021
Property Description
Sumptuous luxury is permeated throughout this beautifully designed LoDo loft, with features including 12’ ft ceilings, exposed timber beams and hardwood floors throughout, a professionally redesigned primary bathroom and massive custom walk-in closet + 300 sq ft of additional outdoor space with a large terrace overlooking the courtyard. While functionality and practicality are often lacking in industrial spaces, this loft is the exception. Entering into the space, you’re greeted by dramatic ceilings with exposed pipes and timber beams, a beautiful wall of custom built-in cabinetry opposite to an ideal gallery wall. Kitchen has been recently updated to include all new black stainless steel Samsung appliances and gas range, concrete countertops, custom under-cabinet lighting, and Kohler fixtures. A large, open living space concept provides endless options to create the ideal layout, especially for those working from home. Step into your “spa-like experience” in the Primary Bathroom of Your Dreams…featuring a large freestanding soaking tub, a beautiful glass-enclosed walk-in shower, finishes by Kohler, custom lighting, heated floors, and a “smart” bidet toilet with heated seat. The new 8.8 x 8 sq ft walk-in master closet with custom cabinetry is one-of-a kind. Bath & closet designed by renowned DOPE Architecture Inc. owner, Danilda O. Polanco. Additional 75-sq ft of storage above the walk-in closet. Outside French doors is a 300 sq ft terrace, ideal for relaxing, entertaining and dining Al Fresco on beautiful Colorado evenings. Located in Downtown Denver, Ajax Lofts is located just steps from Union Station and the best dining, nightlife, and entertainment that Denver has to offer. Easy access to I-25, I-70, Speer, and RTD transit. And some of the lowest HOA fees in the City. Welcome home!
Location
State CO
County Denver
Zoning R-MU-30
Rooms
Main Level Bedrooms 1
Interior
Interior Features Built-in Features, Concrete Counters, Eat-in Kitchen, Elevator, Five Piece Bath, No Stairs, Open Floorplan, Smoke Free, Solid Surface Counters, Walk-In Closet(s)
Heating Forced Air
Cooling Central Air
Flooring Wood
Fireplace N
Appliance Dishwasher, Disposal, Dryer, Freezer, Oven, Range, Refrigerator, Washer
Laundry In Unit
Exterior
Exterior Feature Balcony, Gas Valve, Lighting
Garage Concrete, Oversized Door, Smart Garage Door
Utilities Available Cable Available, Electricity Available, Natural Gas Available, Natural Gas Connected
View City
Roof Type Membrane
Total Parking Spaces 1
Garage No
Building
Sewer Public Sewer
Water Public
Level or Stories One
Structure Type Brick, Concrete, Frame
Schools
Elementary Schools Whittier E-8
Middle Schools Whittier E-8
High Schools East
School District Denver 1
Others
Senior Community No
Ownership Individual
Acceptable Financing 1031 Exchange, Cash, Conventional
Listing Terms 1031 Exchange, Cash, Conventional
Special Listing Condition None
Pets Description Cats OK, Dogs OK
Read Less Info
Want to know what your home might be worth? Contact us for a FREE valuation!

Our team is ready to help you sell your home for the highest possible price ASAP

© 2024 METROLIST, INC., DBA RECOLORADO® – All Rights Reserved
6455 S. Yosemite St., Suite 500 Greenwood Village, CO 80111 USA
Bought with Redfin Corporation

"My job is to find and attract mastery-based agents to the office, protect the culture, and make sure everyone is happy! "






