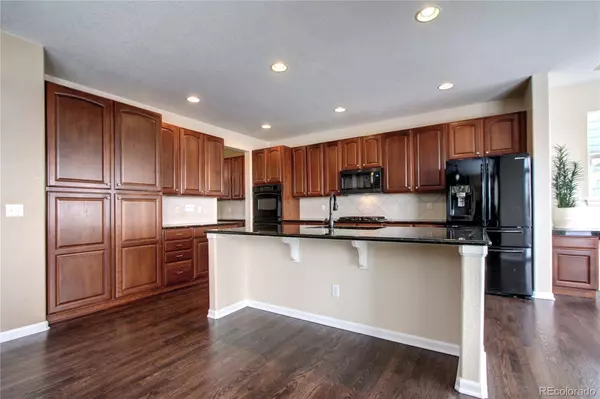$1,338,500
$1,399,000
4.3%For more information regarding the value of a property, please contact us for a free consultation.
6 Beds
4 Baths
5,226 SqFt
SOLD DATE : 06/02/2023
Key Details
Sold Price $1,338,500
Property Type Single Family Home
Sub Type Single Family Residence
Listing Status Sold
Purchase Type For Sale
Square Footage 5,226 sqft
Price per Sqft $256
Subdivision Highlands Ranch - Firelight
MLS Listing ID 6160027
Sold Date 06/02/23
Bedrooms 6
Full Baths 3
Half Baths 1
Condo Fees $155
HOA Fees $51/qua
HOA Y/N Yes
Abv Grd Liv Area 3,487
Originating Board recolorado
Year Built 2004
Annual Tax Amount $5,282
Tax Year 2021
Lot Size 6,969 Sqft
Acres 0.16
Property Description
Visit 2927Newbury.com for more info and photos! Located at one of the highest points in Denver. Built on a private/quiet cul-de-sac location in the Firelight neighborhood of Highlands Ranch, this home has it all - incredible mountain views from Mount Evans to Longs Peak and
the Flat Irons of Boulder to Downtown Denver, plus easy access to Back Country trails and open space. Superb family home with 3 level living. A
gourmet kitchen with 5 burner gas cooktop and a massive island countertop attached to a sunlit breakfast nook. A Family
Room featuring brand new red oak hardwood floors and mountain views. The main floor also includes a Dining Room and
Living Room with a Private Office off the rear corner of the house, which includes a sliding door to the outdoor heated
composite deck with spiral staircase heading down to the backyard. A huge finished walk out lower level with large media
area, kitchenette plus three extra bedrooms and a full bathroom. Multi-level deck with over $100k in upgrades thats
perfect for family entertaining. Two garages for a two-car and a one-car. The upper floor includes the Master Bedroom
suite that offers two walk-in closets, a bonus Den area configuration with wet bar, cabinets and granite countertops as
well as a Master deck with even more elevated stunning views. Two more bedrooms on the upper level with Jack and Jill
bathrooms. Beautifully landscaped with huge fruit tree and play areas. This location is unbeatable with
scenic trails all around and walking distance to all designated schools as well as a fitness rec center and shopping within
two minutes of the home.
Location
State CO
County Douglas
Zoning PDU
Rooms
Basement Bath/Stubbed, Daylight, Finished, Full, Walk-Out Access
Interior
Interior Features Breakfast Nook, Ceiling Fan(s), Entrance Foyer, Five Piece Bath, Granite Counters, Jack & Jill Bathroom, Jet Action Tub, Kitchen Island, Pantry, Primary Suite, Smoke Free, Solid Surface Counters, Sound System, Walk-In Closet(s), Wet Bar, Wired for Data
Heating Forced Air
Cooling Attic Fan, Central Air
Flooring Carpet, Wood
Fireplaces Number 2
Fireplaces Type Family Room, Gas, Gas Log, Primary Bedroom
Fireplace Y
Appliance Cooktop, Dishwasher, Disposal, Dryer, Humidifier, Microwave, Oven, Range, Refrigerator, Washer
Laundry In Unit
Exterior
Exterior Feature Balcony, Lighting, Private Yard, Rain Gutters
Garage Oversized, Storage
Garage Spaces 3.0
Fence Full
Utilities Available Cable Available, Electricity Available, Electricity Connected, Internet Access (Wired), Natural Gas Available, Natural Gas Connected, Phone Available
View City, Mountain(s)
Roof Type Composition
Total Parking Spaces 3
Garage Yes
Building
Lot Description Cul-De-Sac, Landscaped, Sprinklers In Front, Sprinklers In Rear
Foundation Structural
Sewer Public Sewer
Water Public
Level or Stories Two
Structure Type Brick, Cement Siding, Frame
Schools
Elementary Schools Copper Mesa
Middle Schools Mountain Ridge
High Schools Mountain Vista
School District Douglas Re-1
Others
Senior Community No
Ownership Individual
Acceptable Financing Cash, Conventional, FHA, VA Loan
Listing Terms Cash, Conventional, FHA, VA Loan
Special Listing Condition None
Read Less Info
Want to know what your home might be worth? Contact us for a FREE valuation!

Our team is ready to help you sell your home for the highest possible price ASAP

© 2024 METROLIST, INC., DBA RECOLORADO® – All Rights Reserved
6455 S. Yosemite St., Suite 500 Greenwood Village, CO 80111 USA
Bought with LoKation Real Estate

"My job is to find and attract mastery-based agents to the office, protect the culture, and make sure everyone is happy! "






