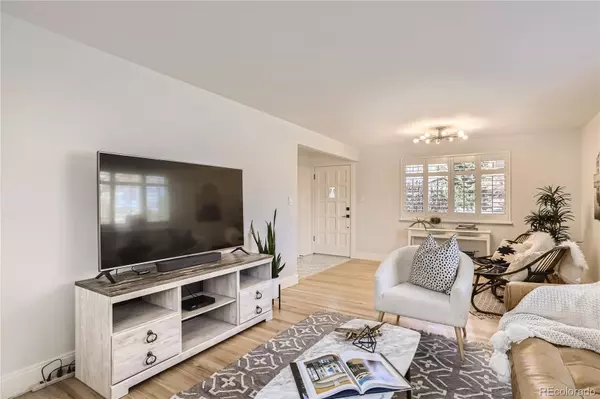$846,500
$799,000
5.9%For more information regarding the value of a property, please contact us for a free consultation.
4 Beds
2 Baths
2,670 SqFt
SOLD DATE : 06/02/2023
Key Details
Sold Price $846,500
Property Type Single Family Home
Sub Type Single Family Residence
Listing Status Sold
Purchase Type For Sale
Square Footage 2,670 sqft
Price per Sqft $317
Subdivision Applewood Estates
MLS Listing ID 4547360
Sold Date 06/02/23
Bedrooms 4
Full Baths 2
HOA Y/N No
Abv Grd Liv Area 1,495
Originating Board recolorado
Year Built 1962
Annual Tax Amount $3,737
Tax Year 2022
Lot Size 9,583 Sqft
Acres 0.22
Property Description
Location Location Location! This Gorgeous ranch home is in the highly sought after Applewood Estates! With access to walking trails, shopping, dining and I-70, this is the perfect location positioned right between downtown and the mountains.
This completely renovated midcentury modern brick home boasts with natural light right when you walk in. The oversized living room is accompanied with new hardwood floors and updated shutters giving it a clean and vibrant feel. The Kitchen has been updated with stainless-steel appliances and there is even has a section for a bar cart or extra shelving area. The spacious Master bedroom has an attached master bath complete with a steam shower and all new fixtures. The two bedrooms upstairs both have large, oversized closets with large windows to let all the natural light in. Coming off the kitchen you have your second living room complete with a wood burning fireplace! This space is great for a dining room table and great for entertaining with access to the kitchen and the backyard. The backyard has a sweeping covered patio with all new landscaping, a built-in garden and a separate patio area, great for big gatherings this summer! The basement is completely renovated with a bedroom and a huge entertaining area! The washer and dryer are included and nestled in a large, oversized room with tons of shelving and storage. Other updates include new AC, new electrical panel, new sewer line, new furnace and updated sprinkler system.
This completely renovated dream home will not be on the Market long! Come check it out before its gone!
** OPEN HOUSE SATURDAY and SUNDAY 5/6 & 5/7 11am-2pm **
Location
State CO
County Jefferson
Rooms
Basement Finished
Main Level Bedrooms 3
Interior
Interior Features Ceiling Fan(s), Eat-in Kitchen
Heating Forced Air
Cooling Central Air
Fireplaces Number 1
Fireplaces Type Family Room, Insert, Wood Burning
Fireplace Y
Appliance Convection Oven, Dishwasher, Disposal, Dryer, Microwave, Oven, Range, Refrigerator, Washer
Exterior
Exterior Feature Dog Run, Private Yard, Rain Gutters
Garage Concrete, Exterior Access Door
Garage Spaces 2.0
Fence Full
Roof Type Composition
Total Parking Spaces 2
Garage Yes
Building
Lot Description Cul-De-Sac, Many Trees, Sprinklers In Front, Sprinklers In Rear
Sewer Public Sewer
Water Public
Level or Stories One
Structure Type Brick, Frame
Schools
Elementary Schools Kullerstrand
Middle Schools Everitt
High Schools Wheat Ridge
School District Jefferson County R-1
Others
Senior Community No
Ownership Individual
Acceptable Financing Cash, Conventional, FHA, VA Loan
Listing Terms Cash, Conventional, FHA, VA Loan
Special Listing Condition None
Read Less Info
Want to know what your home might be worth? Contact us for a FREE valuation!

Our team is ready to help you sell your home for the highest possible price ASAP

© 2024 METROLIST, INC., DBA RECOLORADO® – All Rights Reserved
6455 S. Yosemite St., Suite 500 Greenwood Village, CO 80111 USA
Bought with Compass - Denver

"My job is to find and attract mastery-based agents to the office, protect the culture, and make sure everyone is happy! "






