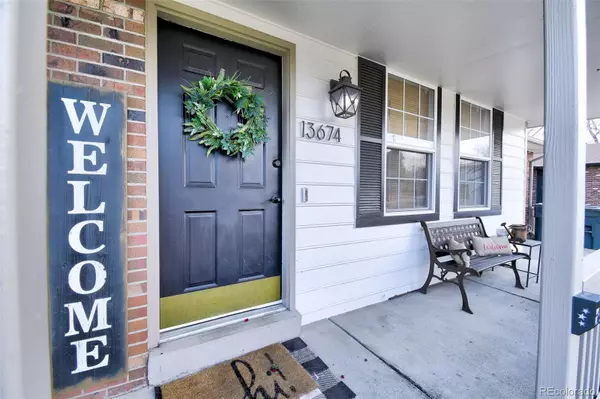$625,000
$575,000
8.7%For more information regarding the value of a property, please contact us for a free consultation.
4 Beds
2 Baths
2,014 SqFt
SOLD DATE : 06/09/2023
Key Details
Sold Price $625,000
Property Type Single Family Home
Sub Type Single Family Residence
Listing Status Sold
Purchase Type For Sale
Square Footage 2,014 sqft
Price per Sqft $310
Subdivision Friendly Hills
MLS Listing ID 3638238
Sold Date 06/09/23
Bedrooms 4
Full Baths 1
Three Quarter Bath 1
HOA Y/N No
Abv Grd Liv Area 1,007
Originating Board recolorado
Year Built 1977
Annual Tax Amount $2,522
Tax Year 2022
Lot Size 6,534 Sqft
Acres 0.15
Property Description
Adorable 4 bed, 2 bath ranch home with finished basement in the Friendly Hills neighborhood of Morrison. The living room features two large windows that lets in tons of natural light and a dramatic brick fireplace. The updated kitchen is the heart of this great home with neutral paint, gorgeous tile flooring, updated cabinetry, slab quartz countertops with beautiful backsplash, stainless steel appliances, and under mount sink. Ample dining room that leads to the picture perfect backyard through the sliding glass door. Large primary bedroom with high end updated full bath. Main floor includes an additional bedroom. Finished basement provides plenty of extra space with an additional family room with built-in storage and crown molding. A non-conforming bedroom that features two large closets. An updated bathroom with low entry walk-in shower, and an additional non-conforming bedroom - could be a great home office. The manicured backyard is perfectly setup for entertaining on the large patios, and has room to run and play on the grass area with large shade tree surrounded by a custom wrap-around bench. Fantastic location with easy access to C-470, US 285, and Wadsworth Blvd. Close to adventure with the Red Rocks, recreation, parks, shopping, the foothills all just minutes away. Don't miss your opportunity to own this picture perfect home!
Location
State CO
County Jefferson
Zoning P-D
Rooms
Basement Bath/Stubbed, Finished, Full
Main Level Bedrooms 2
Interior
Interior Features Built-in Features, Ceiling Fan(s), Kitchen Island, Open Floorplan, Quartz Counters
Heating Forced Air
Cooling Central Air
Flooring Laminate, Tile, Wood
Fireplaces Number 1
Fireplaces Type Family Room
Fireplace Y
Appliance Dishwasher, Disposal, Dryer, Microwave, Range, Refrigerator, Washer
Laundry In Unit
Exterior
Exterior Feature Private Yard
Garage Oversized
Garage Spaces 1.0
Fence Partial
Utilities Available Cable Available, Electricity Connected, Internet Access (Wired), Natural Gas Connected, Phone Available
Roof Type Composition
Total Parking Spaces 1
Garage Yes
Building
Lot Description Level
Sewer Public Sewer
Water Public
Level or Stories One
Structure Type Brick,Frame,Wood Siding
Schools
Elementary Schools Kendallvue
Middle Schools Carmody
High Schools Bear Creek
School District Jefferson County R-1
Others
Senior Community No
Ownership Individual
Acceptable Financing Cash, Conventional, FHA, VA Loan
Listing Terms Cash, Conventional, FHA, VA Loan
Special Listing Condition None
Read Less Info
Want to know what your home might be worth? Contact us for a FREE valuation!

Our team is ready to help you sell your home for the highest possible price ASAP

© 2024 METROLIST, INC., DBA RECOLORADO® – All Rights Reserved
6455 S. Yosemite St., Suite 500 Greenwood Village, CO 80111 USA
Bought with Regal Realtors Colorado

"My job is to find and attract mastery-based agents to the office, protect the culture, and make sure everyone is happy! "






