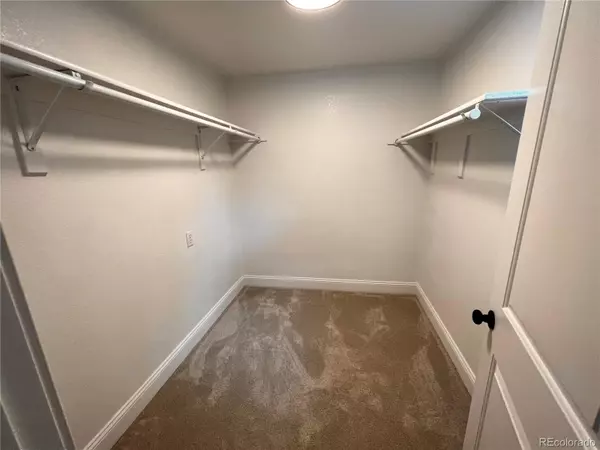$560,000
$549,990
1.8%For more information regarding the value of a property, please contact us for a free consultation.
4 Beds
4 Baths
2,900 SqFt
SOLD DATE : 06/02/2023
Key Details
Sold Price $560,000
Property Type Single Family Home
Sub Type Single Family Residence
Listing Status Sold
Purchase Type For Sale
Square Footage 2,900 sqft
Price per Sqft $193
Subdivision Aurora Hills 1St Flg
MLS Listing ID 4684317
Sold Date 06/02/23
Bedrooms 4
Full Baths 2
Three Quarter Bath 2
HOA Y/N No
Abv Grd Liv Area 1,275
Originating Board recolorado
Year Built 1965
Annual Tax Amount $1,632
Tax Year 2022
Lot Size 0.350 Acres
Acres 0.35
Property Description
ALL NEW LOW PRICE. Welcome to your dream home! This stunning ranch-style property is a rare find near Expo park, featuring five spacious bedrooms, four luxurious bathrooms, and a full basement. The open-concept kitchen is a chef's dream, with granite counter tops and brand new stainless-steel appliances. The home also features a handicap ramp for easy access, a newly renovated sun-room, and a large lot in the back, perfect for RV parking.All the bathroom has been recently remodeled, adding a touch of luxury to this already amazing home. THERE ARE TWO master suites with their own bathrooms, providing ultimate privacy and comfort. The home also boasts a new roof, and A/C, ensuring that you'll be comfortable all year long. This home is located in a quiet neighborhood, close to many amenities such as the Aurora mall, Expo park, and i-225 highway. The front lawn has been converted and covered with beautiful colored rocks that gibe the home a great look all year round. Don't miss out on the opportunity to make this beautiful home yours!
Location
State CO
County Arapahoe
Rooms
Basement Full
Main Level Bedrooms 3
Interior
Heating Forced Air
Cooling Central Air
Flooring Carpet, Tile, Wood
Fireplace N
Appliance Dishwasher, Disposal, Microwave, Oven, Refrigerator
Exterior
Garage Concrete
Garage Spaces 1.0
Fence Partial
Roof Type Composition
Total Parking Spaces 1
Garage Yes
Building
Lot Description Level
Sewer Public Sewer
Water Public
Level or Stories One
Structure Type Wood Siding
Schools
Elementary Schools Highline Community
Middle Schools Prairie
High Schools Overland
School District Cherry Creek 5
Others
Senior Community No
Ownership Individual
Acceptable Financing 1031 Exchange, Cash, Conventional, FHA, USDA Loan, VA Loan
Listing Terms 1031 Exchange, Cash, Conventional, FHA, USDA Loan, VA Loan
Special Listing Condition None
Read Less Info
Want to know what your home might be worth? Contact us for a FREE valuation!

Our team is ready to help you sell your home for the highest possible price ASAP

© 2024 METROLIST, INC., DBA RECOLORADO® – All Rights Reserved
6455 S. Yosemite St., Suite 500 Greenwood Village, CO 80111 USA
Bought with Coldwell Banker Realty 24

"My job is to find and attract mastery-based agents to the office, protect the culture, and make sure everyone is happy! "






