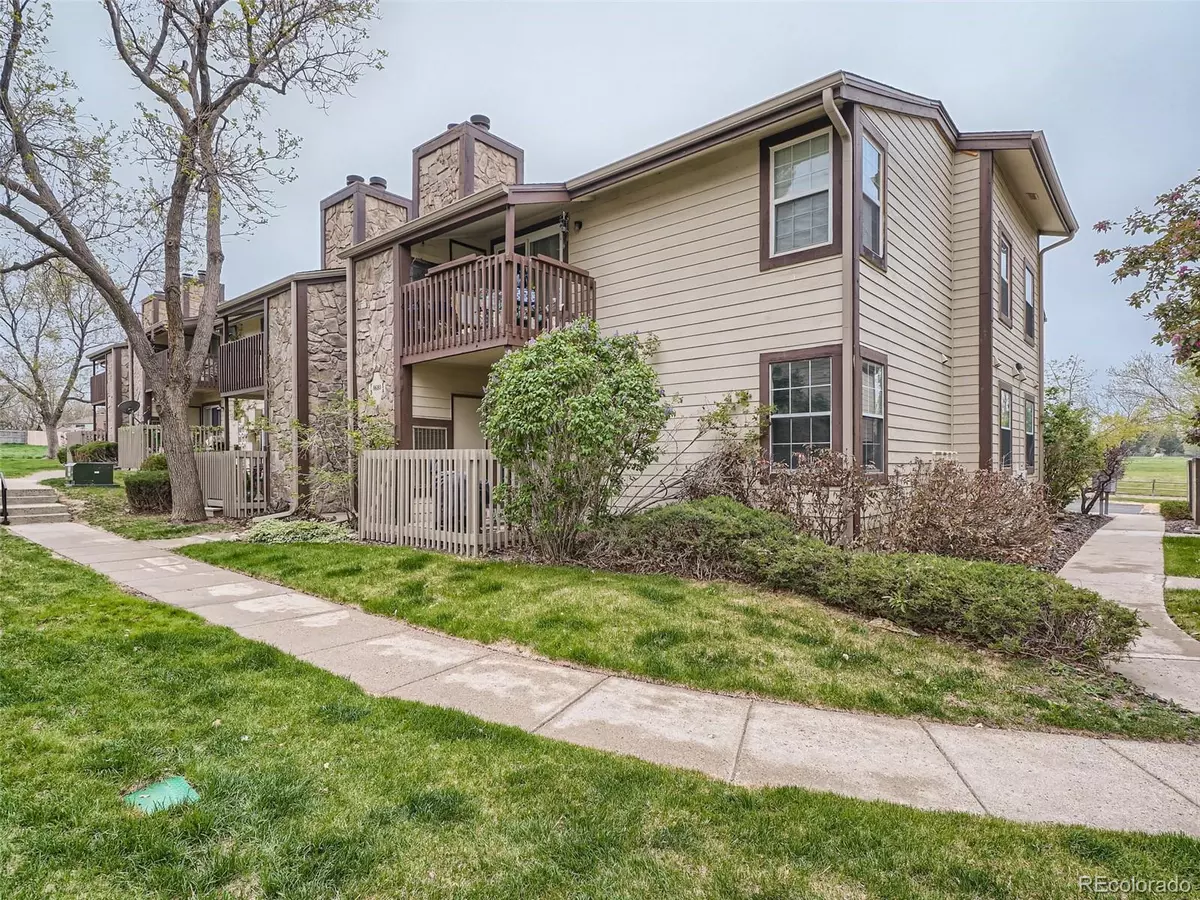$302,500
$299,000
1.2%For more information regarding the value of a property, please contact us for a free consultation.
2 Beds
1 Bath
800 SqFt
SOLD DATE : 06/13/2023
Key Details
Sold Price $302,500
Property Type Condo
Sub Type Condominium
Listing Status Sold
Purchase Type For Sale
Square Footage 800 sqft
Price per Sqft $378
Subdivision Mountain Vista Village
MLS Listing ID 9110981
Sold Date 06/13/23
Bedrooms 2
Full Baths 1
Condo Fees $369
HOA Fees $369/mo
HOA Y/N Yes
Abv Grd Liv Area 800
Originating Board recolorado
Year Built 1985
Annual Tax Amount $1,170
Tax Year 2022
Property Description
Welcome to your new home! This beautiful condo boasts an open floor plan with plenty of natural light and hardwood floors. Cozy up next to the wood burning fireplace in the spacious living room. This home features a new bathroom and new windows and doors for added energy efficiency. The kitchen is a chef's delight with all newer stainless-steel appliances, including a refrigerator, stove, dishwasher and microwave. Enjoy the convenience of cooking and entertaining with ease. Stay cool and comfortable during the warmer months with A/C and new ceiling fans in family room and bedroom. The condo has large crawl space for storage. Step outside onto the newly constructed deck and take in the beautiful view. In addition to all of these amazing amenities, this condo is part of a community with a refreshing pool and tennis courts for your enjoyment. You'll love the convenience of being close to shopping and great dining options. Don't miss out on the opportunity to call this incredible condo your new home. Schedule a showing today!
Location
State CO
County Jefferson
Rooms
Main Level Bedrooms 2
Interior
Interior Features Laminate Counters, No Stairs, Open Floorplan, Pantry
Heating Forced Air
Cooling Central Air
Flooring Carpet, Tile, Wood
Fireplaces Number 1
Fireplaces Type Family Room, Wood Burning, Wood Burning Stove
Fireplace Y
Appliance Dishwasher, Disposal, Dryer, Microwave, Range, Refrigerator, Self Cleaning Oven, Washer
Laundry In Unit
Exterior
Exterior Feature Rain Gutters
Fence Full
Roof Type Composition
Total Parking Spaces 2
Garage No
Building
Lot Description Near Public Transit
Sewer Public Sewer
Water Public
Level or Stories One
Structure Type Frame, Wood Siding
Schools
Elementary Schools Weber
Middle Schools Moore
High Schools Pomona
School District Jefferson County R-1
Others
Senior Community No
Ownership Individual
Acceptable Financing Cash, Conventional
Listing Terms Cash, Conventional
Special Listing Condition None
Read Less Info
Want to know what your home might be worth? Contact us for a FREE valuation!

Our team is ready to help you sell your home for the highest possible price ASAP

© 2024 METROLIST, INC., DBA RECOLORADO® – All Rights Reserved
6455 S. Yosemite St., Suite 500 Greenwood Village, CO 80111 USA
Bought with West and Main Homes Inc

"My job is to find and attract mastery-based agents to the office, protect the culture, and make sure everyone is happy! "






