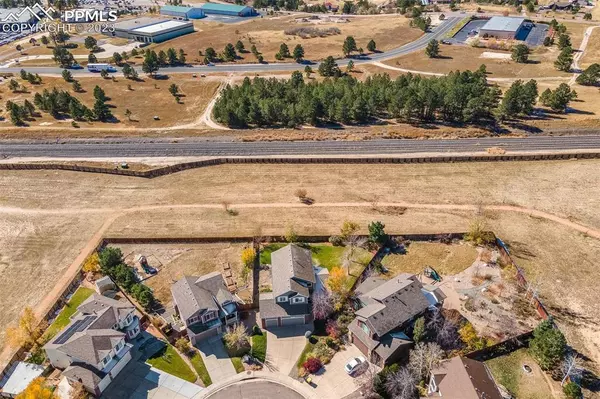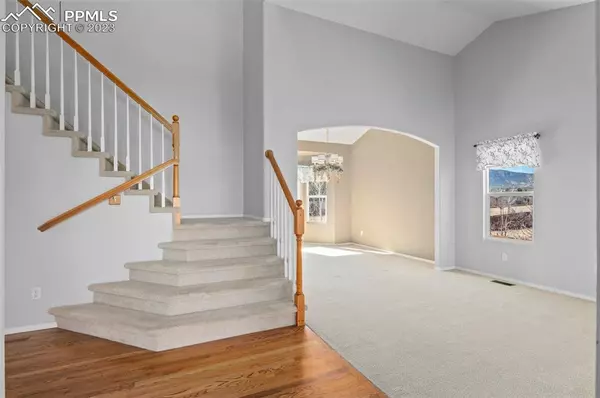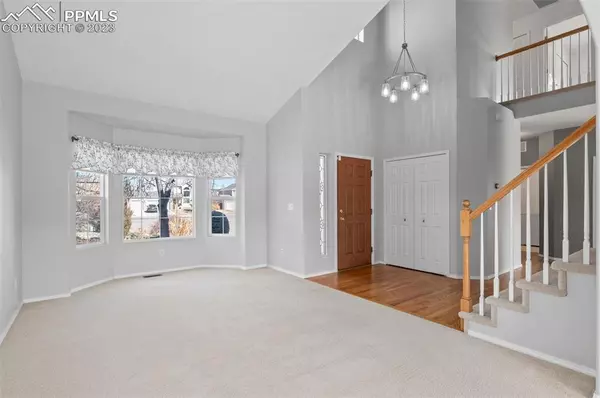$699,000
$719,000
2.8%For more information regarding the value of a property, please contact us for a free consultation.
5 Beds
4 Baths
3,706 SqFt
SOLD DATE : 06/14/2023
Key Details
Sold Price $699,000
Property Type Single Family Home
Sub Type Single Family
Listing Status Sold
Purchase Type For Sale
Square Footage 3,706 sqft
Price per Sqft $188
MLS Listing ID 7644950
Sold Date 06/14/23
Style 2 Story
Bedrooms 5
Full Baths 3
Half Baths 1
Construction Status Existing Home
HOA Fees $35/qua
HOA Y/N Yes
Year Built 2002
Annual Tax Amount $2,620
Tax Year 2021
Lot Size 0.252 Acres
Property Description
Welcome home to this stunning move-in ready two story home in Santa Fe Trails featuring 5 bedrooms, 4 bathrooms, and a 3 car garage nestled on a quiet cul-de-sac street with amazing views. This home shows pride of ownership and upgraded features throughout to include: wood flooring, soft close cabinets, heated floors in office and master bath, central air, large back deck, Tuff shed, WI-FI sprinkler system and the list goes on! The covered front porch and curb appeal with fully landscaped yard will have you entranced as soon as you arrive. Walking in, you are greeted by gorgeous wood floors, an open entry with custom lighting, open railing staircase, formal family and dining rooms with bay windows allowing for an abundance of natural light. The updated kitchen is equipped with stainless appliances, sprawling beautiful granite counters, pantry, counter bar, tile backsplash, built in desk, and eat-in area that walks out to the multi-level and partially covered back deck. Finishing out the main level are the living room with gas fireplace and built-ins, office with French doors and custom tile heated floors, laundry room and a half bath. Head upstairs to the large master suite with attached 5-piece bath with a large jetted soaking tub, stunning walk-in shower, double vanity, heated tile floors and walk-in closet. You will also find two additional bedrooms; one being very large Jr suite and a full bathroom. Make your way down to the finished walkout basement to enjoy the large rec/family room with wet bar, pool table, full bathroom and two large bedrooms including custom shelving. The backyard and views are a must see. With the amazing, secluded back deck, raised garden tiers and fenced yard all backing to open space! The occasional train that runs behind the home is a small price to pay for the unobstructed gorgeous mountain views! Make note of the walking trail just behind while enjoying those amazing views. Close to trails, parks, dining, shopping, and MORE!
Location
State CO
County El Paso
Area Santa Fe Trails
Interior
Interior Features 5-Pc Bath, 6-Panel Doors, 9Ft + Ceilings, French Doors, Vaulted Ceilings
Cooling Central Air
Flooring Carpet, Ceramic Tile, Vinyl/Linoleum, Wood
Fireplaces Number 1
Fireplaces Type Gas, Main, One
Laundry Electric Hook-up, Gas Hook-up, Main
Exterior
Garage Attached
Garage Spaces 3.0
Fence Rear
Community Features Hiking or Biking Trails, Playground Area
Utilities Available Cable, Electricity, Natural Gas, Telephone
Roof Type Composite Shingle
Building
Lot Description Backs to Open Space, Cul-de-sac, Level, Mountain View, View of Rock Formations
Foundation Full Basement, Walk Out
Builder Name Campbell Homes LLC
Water Assoc/Distr
Level or Stories 2 Story
Finished Basement 100
Structure Type Framed on Lot,Wood Frame
Construction Status Existing Home
Schools
Middle Schools Lewis Palmer
High Schools Lewis Palmer
School District Lewis-Palmer-38
Others
Special Listing Condition Not Applicable
Read Less Info
Want to know what your home might be worth? Contact us for a FREE valuation!

Our team is ready to help you sell your home for the highest possible price ASAP


"My job is to find and attract mastery-based agents to the office, protect the culture, and make sure everyone is happy! "






