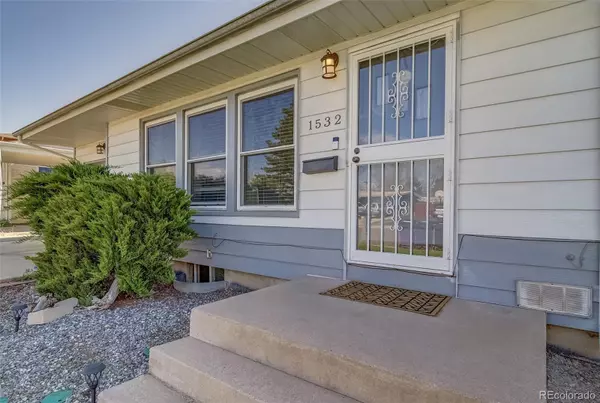$500,500
$494,500
1.2%For more information regarding the value of a property, please contact us for a free consultation.
4 Beds
2 Baths
1,676 SqFt
SOLD DATE : 06/09/2023
Key Details
Sold Price $500,500
Property Type Single Family Home
Sub Type Single Family Residence
Listing Status Sold
Purchase Type For Sale
Square Footage 1,676 sqft
Price per Sqft $298
Subdivision Mar Lee
MLS Listing ID 7325964
Sold Date 06/09/23
Style Bungalow
Bedrooms 4
Full Baths 1
Three Quarter Bath 1
HOA Y/N No
Abv Grd Liv Area 931
Originating Board recolorado
Year Built 1955
Annual Tax Amount $1,948
Tax Year 2022
Lot Size 6,534 Sqft
Acres 0.15
Property Description
This charming four bedroom, two bathroom home is located in the desirable Mar Lee neighborhood. This home features the charm of the 1950's with the comforts of today. There are newer windows, central air conditioning and updated appliances. The main floor has a remodeled full bathroom and two bedrooms. Ample windows make the living room and dining space feel bright and welcoming. The kitchen has a view of the backyard, updated appliances and quartz countertops.
The basement is bright and open with new paint and carpet throughout. The basement family room is large and has plenty of room for multiple uses. Two basement bedrooms are conveniently located near the three quarter bathroom and make this a perfect space for guests or additional family members. (The two basement bedrooms are non-conforming.) The laundry room includes the washer and dryer and has a lot of extra storage space.
This home offers a large covered patio to entertain or relax while enjoying the back yard. The garage and storage shed provides plenty of room for parking and outdoor storage.
Location
State CO
County Denver
Zoning S-SU-D
Rooms
Basement Full
Main Level Bedrooms 2
Interior
Interior Features Ceiling Fan(s), Quartz Counters, Smoke Free
Heating Forced Air, Natural Gas
Cooling Central Air
Flooring Carpet, Tile, Wood
Fireplace N
Appliance Dishwasher, Disposal, Dryer, Gas Water Heater, Microwave, Range, Refrigerator, Washer
Exterior
Garage Concrete
Garage Spaces 1.0
Fence Partial
Utilities Available Cable Available, Electricity Connected, Phone Available
Roof Type Composition
Total Parking Spaces 1
Garage Yes
Building
Lot Description Level, Near Public Transit
Foundation Slab
Sewer Public Sewer
Water Public
Level or Stories One
Structure Type Frame, Metal Siding
Schools
Elementary Schools Force
Middle Schools Strive Westwood
High Schools John F. Kennedy
School District Denver 1
Others
Senior Community No
Ownership Individual
Acceptable Financing Cash, Conventional, FHA, VA Loan
Listing Terms Cash, Conventional, FHA, VA Loan
Special Listing Condition None
Read Less Info
Want to know what your home might be worth? Contact us for a FREE valuation!

Our team is ready to help you sell your home for the highest possible price ASAP

© 2024 METROLIST, INC., DBA RECOLORADO® – All Rights Reserved
6455 S. Yosemite St., Suite 500 Greenwood Village, CO 80111 USA
Bought with Realty One Group Premier

"My job is to find and attract mastery-based agents to the office, protect the culture, and make sure everyone is happy! "






