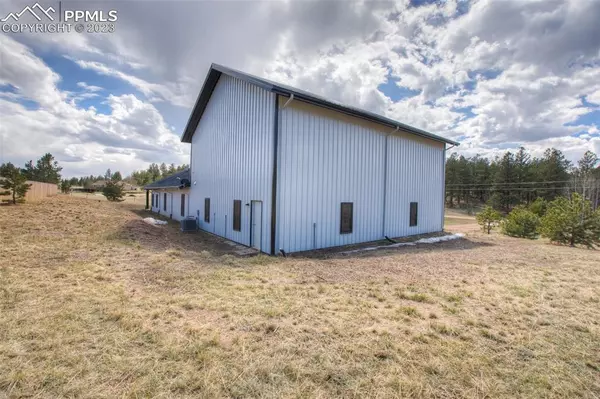$735,000
$799,000
8.0%For more information regarding the value of a property, please contact us for a free consultation.
3 Beds
3 Baths
2,400 SqFt
SOLD DATE : 06/16/2023
Key Details
Sold Price $735,000
Property Type Single Family Home
Sub Type Single Family
Listing Status Sold
Purchase Type For Sale
Square Footage 2,400 sqft
Price per Sqft $306
MLS Listing ID 1622400
Sold Date 06/16/23
Style Ranch
Bedrooms 3
Full Baths 2
Three Quarter Bath 1
Construction Status Existing Home
HOA Y/N No
Year Built 2020
Annual Tax Amount $1,972
Tax Year 2022
Lot Size 1.090 Acres
Property Description
Your very own barndominium awaits! This home combines an impressive garage space with a beautiful home to give you the best of both worlds. This home offers 3 bedrooms, 3 bathrooms plus an office/den space. Just inside the large entryway, you'll notice the wide-open floor plan, the dining room, kitchen, and greatroom. The large kitchen includes stone countertops, large walk-in pantry and wet bar. The open floor plan is great for entertaining with high vaulted ceilings and access to the covered patio. Just off the great room you’ll find a hallway that leads to the bedrooms. The primary bedroom is spacious and bright with connecting doors to the outside covered patio. The adjoining bathroom includes dual vanities, oversized spa shower and walk-in closet. Two more bedrooms, large laundry room and an office/den are also tucked away allowing for more privacy from the main area. The office room connects directly to the massive garage, which could also be used for a den or another living space. The oversized garage can accommodate six-eight vehicles and is set up to store your RV inside with 50amp service, water and septic hook ups. The shop has a dedicated 30amp connection and is fully insulated with 150,000BTU Reznor natural gas heater. The garage/shop is tall enough to add additional living space or storage above the RV. The home is wired with COAX, CAT 5, and the covered patio is wired for a hot tub. This home also has a French Drain System to divert water away from the home and has a shed in the backyard.
Location
State CO
County Teller
Area Crystal Peak Estates
Interior
Interior Features Vaulted Ceilings
Cooling Central Air
Laundry Main
Exterior
Garage Attached
Garage Spaces 6.0
Utilities Available Cable, Electricity, Natural Gas
Roof Type Metal
Building
Lot Description Level, Meadow, Rural
Foundation Slab
Water Well
Level or Stories Ranch
Structure Type Metal Frame
Construction Status Existing Home
Schools
Middle Schools Woodland Park
High Schools Woodland Park
School District Woodland Park Re2
Others
Special Listing Condition Not Applicable
Read Less Info
Want to know what your home might be worth? Contact us for a FREE valuation!

Our team is ready to help you sell your home for the highest possible price ASAP


"My job is to find and attract mastery-based agents to the office, protect the culture, and make sure everyone is happy! "






