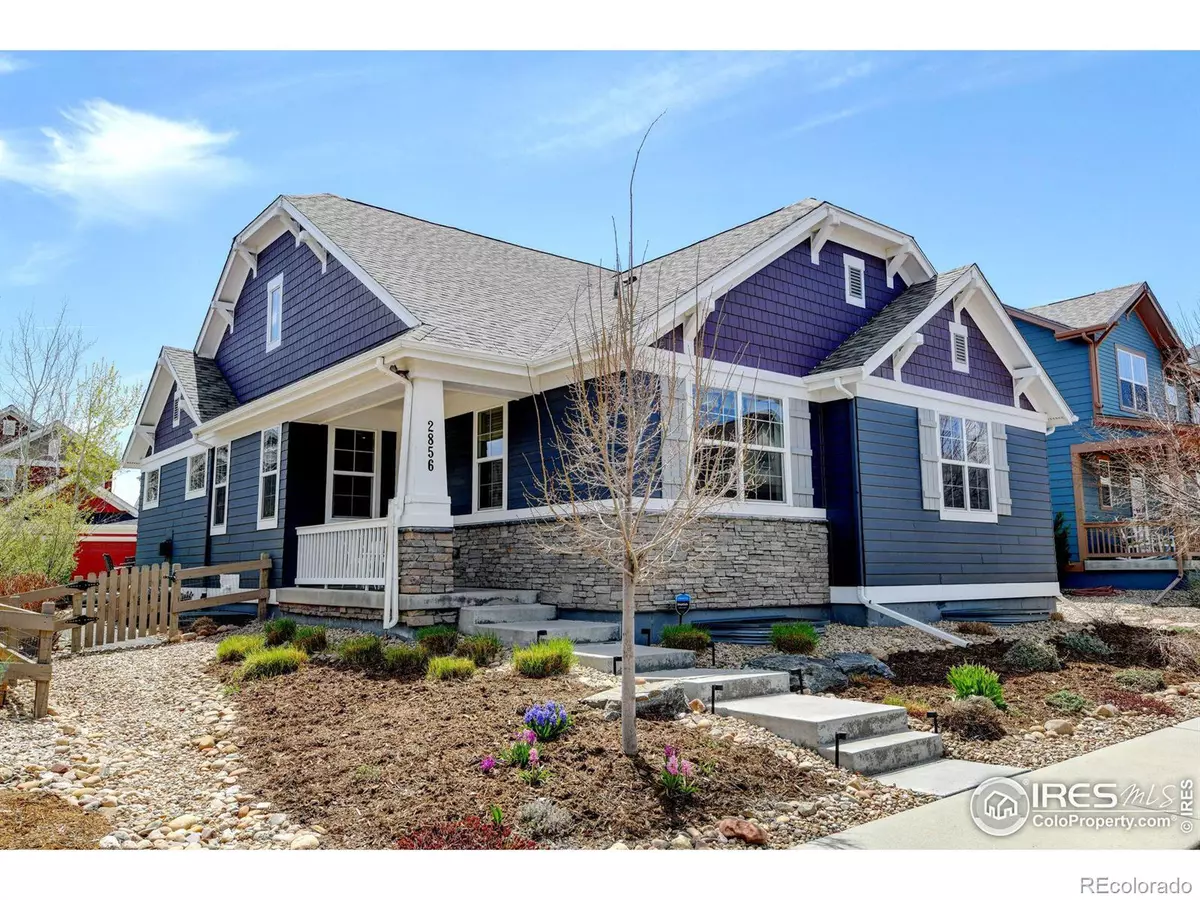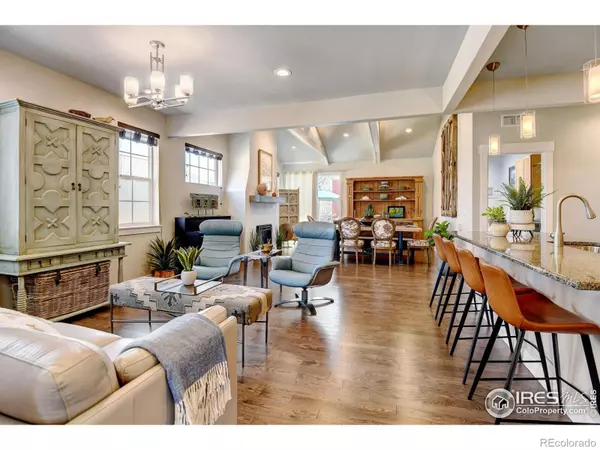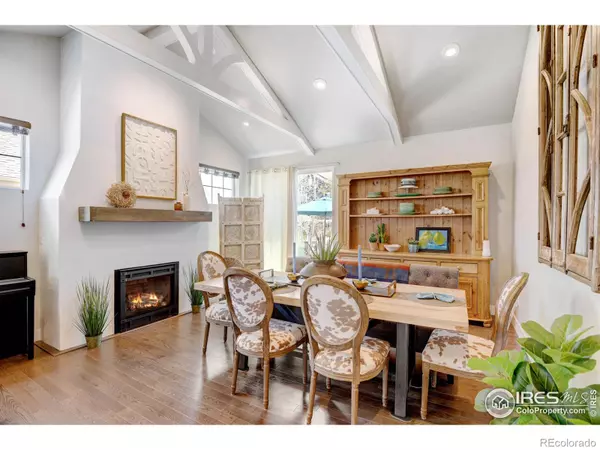$1,050,000
$1,025,000
2.4%For more information regarding the value of a property, please contact us for a free consultation.
4 Beds
3 Baths
2,852 SqFt
SOLD DATE : 06/19/2023
Key Details
Sold Price $1,050,000
Property Type Single Family Home
Sub Type Single Family Residence
Listing Status Sold
Purchase Type For Sale
Square Footage 2,852 sqft
Price per Sqft $368
Subdivision Indian Peaks Flg 17
MLS Listing ID IR986784
Sold Date 06/19/23
Style Cottage
Bedrooms 4
Full Baths 2
Three Quarter Bath 1
Condo Fees $109
HOA Fees $109/mo
HOA Y/N Yes
Abv Grd Liv Area 1,712
Originating Board recolorado
Year Built 2014
Annual Tax Amount $4,251
Tax Year 2022
Lot Size 5,227 Sqft
Acres 0.12
Property Description
This charming home is full of unique architectural details throughout, including elements like contemporary French country fireplace, which makes a striking statement in the open floor plan, gorgeous hardwood flooring, abundant ceiling lights in every room, and custom-made architectural painted beams in vaulted ceilings. This well-designed home has a flexible layout including an extra-large granite island that can comfortably seat four across, with plenty of storage in the natural maple cabinets and separate pantry closet. Luxury 5-piece primary bath has spacious walk-in closet. 2nd bedroom on main level has large walk-in closet and cozy beams that carry the cottage feel. Office/3rd bedroom on main floor is the perfect workspace with double glass doors for privacy, but still connects to the rest of the living space. Lower level has been recently finished creating a warm and inviting living space with luxury vinyl plank flooring throughout. It has a large entertainment area with custom built-ins, 4th bedroom, high-end bath with double vanity and eye-catching design, and separate game room, which could easily convert to a 5th bedroom. Lovely patio area in back yard is perfect for relaxing and side yard has two raised garden beds currently planted with sage and oregano and marigolds. Garage has been finished with drywall, insulation, paint, and electrical upgrades. Fantastic community with pool, easy access to trails, and conveniently located close to Louisville and Lafayette's most sought-after dining, entertainment, and recreation.
Location
State CO
County Boulder
Zoning RES
Rooms
Basement Partial
Main Level Bedrooms 3
Interior
Interior Features Eat-in Kitchen, Kitchen Island, Open Floorplan, Pantry, Vaulted Ceiling(s), Walk-In Closet(s)
Heating Forced Air
Cooling Central Air
Flooring Wood
Fireplaces Type Gas
Fireplace N
Appliance Dishwasher, Dryer, Microwave, Oven, Refrigerator, Washer
Exterior
Garage Spaces 2.0
Utilities Available Electricity Available, Natural Gas Available
Roof Type Composition
Total Parking Spaces 2
Garage Yes
Building
Lot Description Sprinklers In Front
Sewer Public Sewer
Water Public
Level or Stories One
Structure Type Wood Frame
Schools
Elementary Schools Lafayette
Middle Schools Angevine
High Schools Centaurus
School District Boulder Valley Re 2
Others
Ownership Individual
Acceptable Financing Cash, Conventional, FHA, VA Loan
Listing Terms Cash, Conventional, FHA, VA Loan
Read Less Info
Want to know what your home might be worth? Contact us for a FREE valuation!

Our team is ready to help you sell your home for the highest possible price ASAP

© 2024 METROLIST, INC., DBA RECOLORADO® – All Rights Reserved
6455 S. Yosemite St., Suite 500 Greenwood Village, CO 80111 USA
Bought with RE/MAX Elevate

"My job is to find and attract mastery-based agents to the office, protect the culture, and make sure everyone is happy! "






