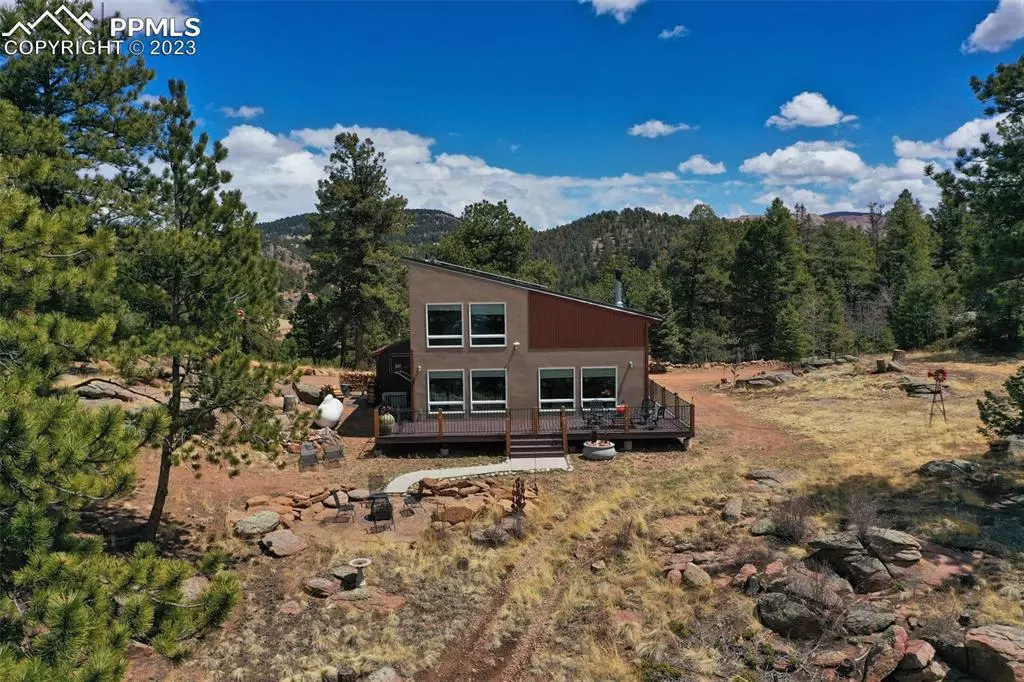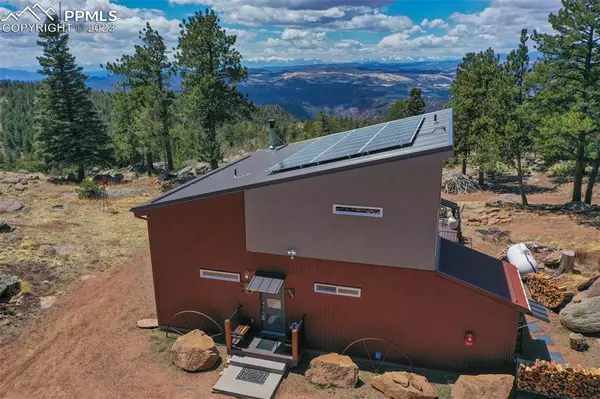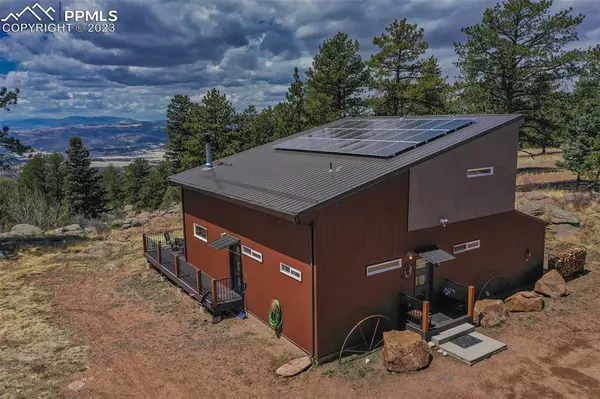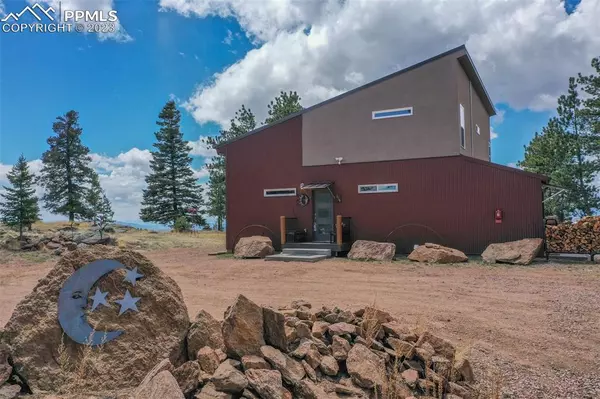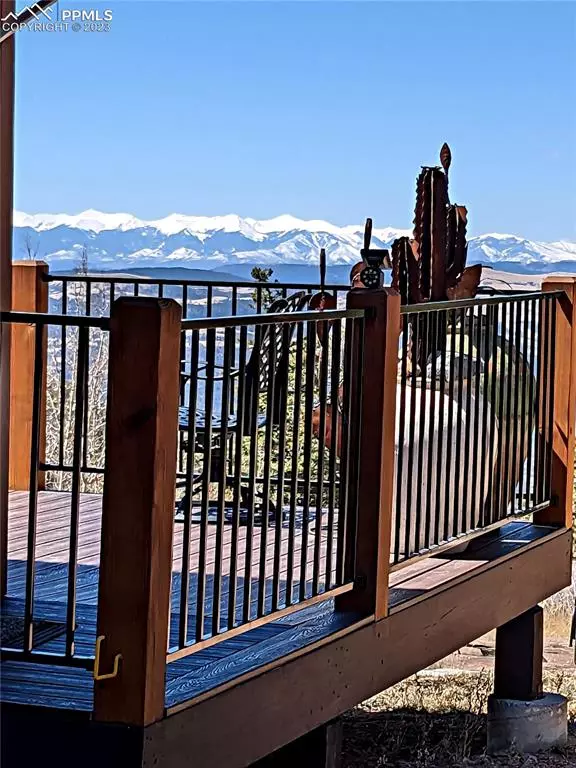$684,020
$580,000
17.9%For more information regarding the value of a property, please contact us for a free consultation.
2 Beds
3 Baths
1,793 SqFt
SOLD DATE : 06/20/2023
Key Details
Sold Price $684,020
Property Type Single Family Home
Sub Type Single Family
Listing Status Sold
Purchase Type For Sale
Square Footage 1,793 sqft
Price per Sqft $381
MLS Listing ID 6691509
Sold Date 06/20/23
Style 1.5 Story
Bedrooms 2
Full Baths 1
Half Baths 1
Three Quarter Bath 1
Construction Status Existing Home
HOA Y/N No
Year Built 2016
Annual Tax Amount $785
Tax Year 2022
Lot Size 5.050 Acres
Property Description
UNbelievable views all around! Here is the answer to your dreams..this is a real show stopper! Modern 2 br 2.5 bath home is a 100% off grid with views to die for! Thoughtfully constructed with maintenance free exterior Stucco and tough dependable metal siding, metal roof and wrap around Trex deck. Interior features pergo wood floors upstairs and down, Milgard windows with lifetime warranty and Hunter Douglas honeycomb shades, custom tile in the baths and custom vanities. The kitchen features custom cabinetry with soft close hardware, roll out drawers with a beautiful island highlighting a Silestone Quartz island top, beautiful and durable. The Master bedroom is spacious and sports NEW super comfy plush carpet, the master bath shows off with a custom walk in shower and river rock tile. The master closet is walk in and walk through...to the laundry room for conveniently stowing your hanging garments and freshly laundered clothing...must see to appreciate this cool feature! Cozy living area off the kitchen with a wood stove to enjoy. Upstairs offers spacious open loft space for...office, studio, library or just a cozy sitting area to enjoy the unbelievable views..dramatic sunsets and changes over the Western Ranges. The Guest bedroom is spacious and has a generous walk in closet also...at this time it is staged for the grand kids to use as a sneak away private bedroom..take a peek you will see! Separate mud room, entry and 1/2 bath off the kitchen, separate laundry, separate Mechanical room where the Heart of the Solar equipment resides, the battery bank, inverter, monitoring equipment, auto on/off for the 20KW back up Generator. Tons of storage in the spacious over engineered crawlspace, this is where the furnace is. The "garage" is a 30 X 40 Sunbelt pole barn, 3 oversized manual rollup doors and concrete floor with skylights to utilize the natural light. Paved driveway tops it off! Backs up to BLM, quiet, private and just Minutes to Cripple Creek!
Location
State CO
County Teller
Area Cripple Creek Ranches Of Co
Interior
Interior Features 9Ft + Ceilings, Skylight (s), Vaulted Ceilings
Cooling None
Flooring Carpet, Ceramic Tile, Luxury Vinyl, Wood Laminate
Fireplaces Number 1
Fireplaces Type Main, One, Wood
Laundry Common, Main
Exterior
Garage Assigned, Detached
Garage Spaces 6.0
Utilities Available Generator, Propane, Solar, See Prop Desc Remarks
Roof Type Metal
Building
Lot Description 360-degree View, Borders BLM, Mountain View, Rural, Trees/Woods, View of Rock Formations, See Prop Desc Remarks
Foundation Crawl Space, Slab
Water Well
Level or Stories 1.5 Story
Structure Type Framed on Lot,Wood Frame
Construction Status Existing Home
Schools
School District Cripple Crk/Victor-Re1
Others
Special Listing Condition Not Applicable
Read Less Info
Want to know what your home might be worth? Contact us for a FREE valuation!

Our team is ready to help you sell your home for the highest possible price ASAP


"My job is to find and attract mastery-based agents to the office, protect the culture, and make sure everyone is happy! "

