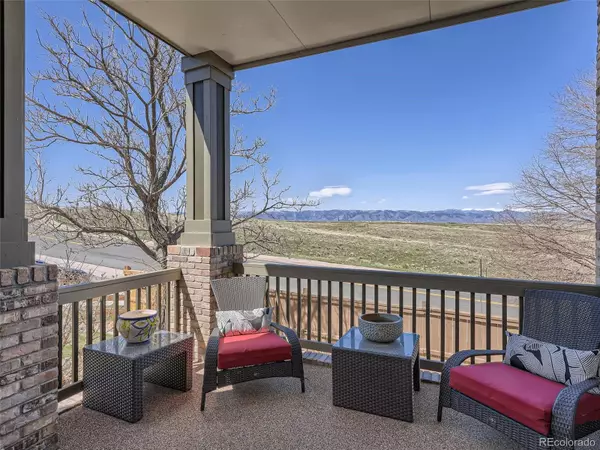$1,242,500
$1,250,000
0.6%For more information regarding the value of a property, please contact us for a free consultation.
6 Beds
5 Baths
4,773 SqFt
SOLD DATE : 06/23/2023
Key Details
Sold Price $1,242,500
Property Type Single Family Home
Sub Type Single Family Residence
Listing Status Sold
Purchase Type For Sale
Square Footage 4,773 sqft
Price per Sqft $260
Subdivision Southridge
MLS Listing ID 3010687
Sold Date 06/23/23
Bedrooms 6
Full Baths 4
Three Quarter Bath 1
Condo Fees $165
HOA Fees $55/qua
HOA Y/N Yes
Abv Grd Liv Area 3,268
Originating Board recolorado
Year Built 1999
Annual Tax Amount $5,358
Tax Year 2022
Lot Size 10,018 Sqft
Acres 0.23
Property Description
Welcome to this stunning property with upgrades throughout and breathtaking views of the Highlands Ranch Mansion property, downtown, and the mountains. The main level features an upgraded kitchen with granite counters, double oven, and stainless steel appliances, making it a chef's dream. The gas fireplace in the family room creates a warm and inviting atmosphere for entertaining guests. There is also a main floor bedroom/office with a walk-in closet, built-in desk, and bookshelves. The updated 3/4 bath on the main level provides convenience and functionality for guests and the home features a Nest thermostat and hardwood floors throughout. This property boasts lots of closet space. laundry room with a utility sink and the 3-car garage provide ample space for storage and parking. The large picture windows in the living areas offer incredible views of the surrounding areas. The primary bedroom has a gas fireplace and offers amazing views as well. The updated 5-piece primary bath features dual sinks, large soaking tub, stand alone shower and a large walk-in closet. The secondary bedroom has an en suite bath, while bedrooms 3 and 4 share a jack and jill bath. The basement features a home theater setup, which is negotiable, and a wet bar for entertaining guests. There is also a bedroom in the basement that gets a lot of sunlight, plus a full bath, bonus room and storage. The pool table is also negotiable. Enjoy peace of mind with newer updates, including water heater, humidifier, water softener, and roof. Additionally, the solar lease to own is available for the new buyer to assume.
Walking distance to great schools, lots of trails and part of HRCA which includes access to all 4 rec centers.
Don't miss out on the opportunity to own this stunning property with upgrades and incredible views.
Location
State CO
County Douglas
Zoning PDU
Rooms
Basement Finished, Full
Main Level Bedrooms 1
Interior
Interior Features Ceiling Fan(s), Eat-in Kitchen, Five Piece Bath, Granite Counters, High Ceilings, Jack & Jill Bathroom, Kitchen Island, Pantry, Utility Sink, Walk-In Closet(s)
Heating Forced Air
Cooling Attic Fan, Central Air
Flooring Carpet, Tile, Wood
Fireplaces Number 2
Fireplaces Type Family Room, Gas Log, Primary Bedroom
Fireplace Y
Appliance Convection Oven, Dishwasher, Disposal, Double Oven, Dryer, Humidifier, Microwave, Refrigerator, Washer, Water Softener
Exterior
Garage Spaces 3.0
View City, Mountain(s)
Roof Type Composition
Total Parking Spaces 3
Garage Yes
Building
Lot Description Corner Lot
Sewer Public Sewer
Water Public
Level or Stories Two
Structure Type Frame
Schools
Elementary Schools Summit View
Middle Schools Mountain Ridge
High Schools Mountain Vista
School District Douglas Re-1
Others
Senior Community No
Ownership Individual
Acceptable Financing Cash, Conventional, VA Loan
Listing Terms Cash, Conventional, VA Loan
Special Listing Condition None
Read Less Info
Want to know what your home might be worth? Contact us for a FREE valuation!

Our team is ready to help you sell your home for the highest possible price ASAP

© 2024 METROLIST, INC., DBA RECOLORADO® – All Rights Reserved
6455 S. Yosemite St., Suite 500 Greenwood Village, CO 80111 USA
Bought with RE/MAX Professionals

"My job is to find and attract mastery-based agents to the office, protect the culture, and make sure everyone is happy! "






