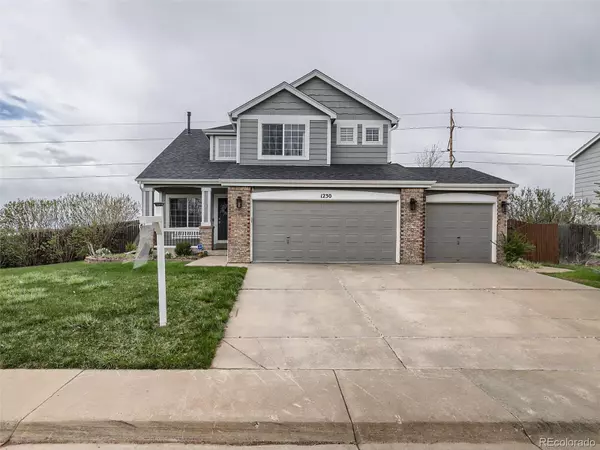$610,000
$600,000
1.7%For more information regarding the value of a property, please contact us for a free consultation.
5 Beds
3 Baths
2,547 SqFt
SOLD DATE : 06/21/2023
Key Details
Sold Price $610,000
Property Type Single Family Home
Sub Type Single Family Residence
Listing Status Sold
Purchase Type For Sale
Square Footage 2,547 sqft
Price per Sqft $239
Subdivision Founders Village
MLS Listing ID 7346520
Sold Date 06/21/23
Bedrooms 5
Full Baths 2
Half Baths 1
Condo Fees $50
HOA Fees $16/qua
HOA Y/N Yes
Abv Grd Liv Area 2,098
Originating Board recolorado
Year Built 2001
Annual Tax Amount $4,824
Tax Year 2022
Lot Size 9,147 Sqft
Acres 0.21
Property Description
It's one of those rare properties that simply feel good! Character & personality abounds in this amazing 2 story home with attention to detail in every room. The charm is evident at the front door with a hanging swing on the covered front porch. But the wow factor hits as soon as the door is open. Sprawling pine hardwood floors pave the way from the front dining room with vaulted ceilings & custom wood treatments to the dreamy kitchen! Leathered quartz countertops, soapstone center island with seating, stainless appliances, custom tile work, gas stove & hood and an apron farm sink with a window that overlooks the gorgeous lot and peeks at stunning sunrises. The kitchen has a glass door to the back yard and secondary bar seating that overlooks the family room with fireplace & the coffee/wine bar! The main floor 5th bedroom is ideal for guests or an office. Finished loft-style, exposed beam basement is perfect for a craft room, gym, additional family room and more! Upstairs has 3 spacious bedrooms, full bath, upstairs laundry (with original laundry hookups in main floor mudroom) and a primary suite with private bath and 2 walk in closets. 3 car attached garage complete with workshop and additional RV parking on the side of the house! The lot... my goodness! Enjoy the expansive views, aspens, pines and occasional visits from the wild turkeys & deer from the back patio with a pergola. The property has a spacious storage shed, smart sprinkler system, smart ceiling fans & a smart garage door opener. Solar panels that are owned outright! Must see is over used, but this time we mean it!
Location
State CO
County Douglas
Rooms
Basement Finished, Interior Entry, Partial, Sump Pump
Main Level Bedrooms 1
Interior
Interior Features Breakfast Nook, Built-in Features, Ceiling Fan(s), Eat-in Kitchen, High Ceilings, Kitchen Island, Open Floorplan, Primary Suite, Quartz Counters, Radon Mitigation System, Smart Ceiling Fan, Smart Thermostat, Smoke Free, Stone Counters, Vaulted Ceiling(s), Walk-In Closet(s)
Heating Forced Air, Natural Gas
Cooling Central Air
Flooring Carpet, Wood
Fireplaces Number 1
Fireplaces Type Family Room
Fireplace Y
Appliance Dishwasher, Disposal, Microwave, Range, Range Hood, Refrigerator, Sump Pump
Exterior
Exterior Feature Private Yard
Garage Concrete, Exterior Access Door, Oversized, Smart Garage Door, Storage
Garage Spaces 3.0
Fence Full
Roof Type Composition
Total Parking Spaces 5
Garage Yes
Building
Lot Description Corner Lot, Irrigated, Landscaped, Level, Sprinklers In Front, Sprinklers In Rear
Foundation Concrete Perimeter
Sewer Public Sewer
Water Public
Level or Stories Two
Structure Type Frame
Schools
Elementary Schools Sage Canyon
Middle Schools Mesa
High Schools Douglas County
School District Douglas Re-1
Others
Senior Community No
Ownership Individual
Acceptable Financing Cash, Conventional, FHA, VA Loan
Listing Terms Cash, Conventional, FHA, VA Loan
Special Listing Condition None
Read Less Info
Want to know what your home might be worth? Contact us for a FREE valuation!

Our team is ready to help you sell your home for the highest possible price ASAP

© 2024 METROLIST, INC., DBA RECOLORADO® – All Rights Reserved
6455 S. Yosemite St., Suite 500 Greenwood Village, CO 80111 USA
Bought with Coldwell Banker Realty 56

"My job is to find and attract mastery-based agents to the office, protect the culture, and make sure everyone is happy! "






