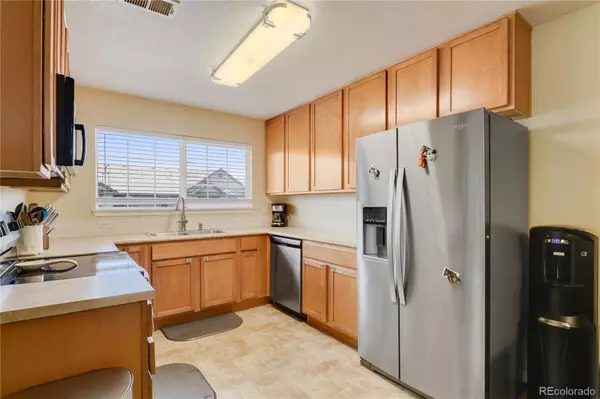$342,000
$350,000
2.3%For more information regarding the value of a property, please contact us for a free consultation.
2 Beds
2 Baths
1,084 SqFt
SOLD DATE : 06/23/2023
Key Details
Sold Price $342,000
Property Type Condo
Sub Type Condominium
Listing Status Sold
Purchase Type For Sale
Square Footage 1,084 sqft
Price per Sqft $315
Subdivision Aurora At Cross Creek
MLS Listing ID 4643252
Sold Date 06/23/23
Style Contemporary
Bedrooms 2
Full Baths 2
Condo Fees $250
HOA Fees $250/mo
HOA Y/N Yes
Abv Grd Liv Area 1,084
Originating Board recolorado
Year Built 2005
Annual Tax Amount $2,586
Tax Year 2022
Property Description
Truly one of the best locations in Aurora at Cross Creek! This beautiful, well-maintained, top floor end unit is 1 of only 4 of its kind within this 96-unit community that's not adjacent to a public street or road. Instead, the south-facing covered deck for this penthouse unit overlooks the BEST greenspace in Cross Creek. Just a short distance from your 1-car detached garage is the fully covered stairway, making it easy in any season to enter one of the most private and secure units in the community. This home has a great open floor plan with vaulted ceilings throughout, gorgeous upgraded hardwood plank flooring, upgraded custom light fixtures, central air conditioning, a cozy fireplace, and a new hot water heater. The kitchen includes newer stainless appliances, 42” cabinets, double sink, and plenty of counter space. The large primary bedroom includes a vaulted ceiling, en-suite full bath, and a large walk-in closet. A second bedroom with another vaulted ceiling, as well as a second full bath, are located on the opposite side of the unit. The community offers a fantastic swimming pool, clubhouse, playground, and sport court. Super easy access to E-470, I-70, and only minutes to DIA and Buckley Space Force Base. Move-in ready top floor end units overlooking greenspace are seldom available in Cross Creek.
Location
State CO
County Arapahoe
Zoning MU-R
Rooms
Main Level Bedrooms 2
Interior
Interior Features High Ceilings, Open Floorplan, Walk-In Closet(s)
Heating Forced Air
Cooling Central Air
Flooring Carpet, Linoleum, Vinyl, Wood
Fireplaces Type Gas Log, Living Room
Fireplace N
Appliance Dishwasher, Disposal, Dryer, Gas Water Heater, Microwave, Oven, Range, Refrigerator, Self Cleaning Oven, Washer
Exterior
Exterior Feature Balcony, Playground
Garage Asphalt, Concrete
Garage Spaces 1.0
Pool Outdoor Pool
Utilities Available Cable Available, Electricity Available, Electricity Connected, Internet Access (Wired), Natural Gas Available, Natural Gas Connected, Phone Available
Roof Type Composition
Total Parking Spaces 3
Garage No
Building
Lot Description Master Planned
Sewer Public Sewer
Water Public
Level or Stories One
Structure Type Brick, Frame, Wood Siding
Schools
Elementary Schools Vista Peak
Middle Schools Vista Peak
High Schools Vista Peak
School District Adams-Arapahoe 28J
Others
Senior Community No
Ownership Individual
Acceptable Financing Cash, Conventional, FHA, VA Loan
Listing Terms Cash, Conventional, FHA, VA Loan
Special Listing Condition None
Pets Description Cats OK, Dogs OK
Read Less Info
Want to know what your home might be worth? Contact us for a FREE valuation!

Our team is ready to help you sell your home for the highest possible price ASAP

© 2024 METROLIST, INC., DBA RECOLORADO® – All Rights Reserved
6455 S. Yosemite St., Suite 500 Greenwood Village, CO 80111 USA
Bought with Madison & Company Properties

"My job is to find and attract mastery-based agents to the office, protect the culture, and make sure everyone is happy! "






