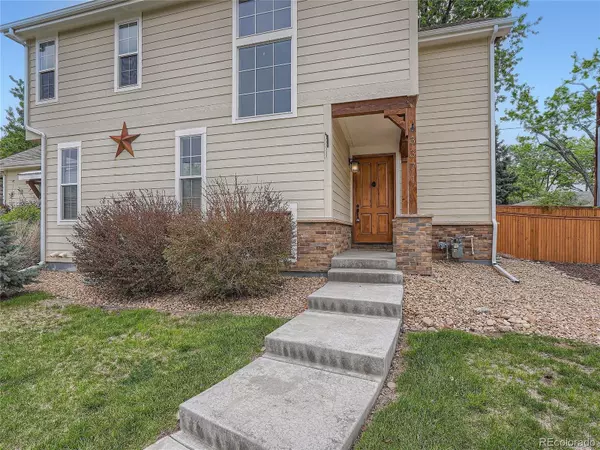$850,000
$890,000
4.5%For more information regarding the value of a property, please contact us for a free consultation.
4 Beds
4 Baths
2,671 SqFt
SOLD DATE : 06/27/2023
Key Details
Sold Price $850,000
Property Type Single Family Home
Sub Type Single Family Residence
Listing Status Sold
Purchase Type For Sale
Square Footage 2,671 sqft
Price per Sqft $318
Subdivision Yukon Grove Flg 1
MLS Listing ID 4730148
Sold Date 06/27/23
Bedrooms 4
Full Baths 3
Half Baths 1
Condo Fees $1,800
HOA Fees $150/ann
HOA Y/N Yes
Abv Grd Liv Area 1,913
Originating Board recolorado
Year Built 2016
Annual Tax Amount $3,644
Tax Year 2022
Lot Size 4,356 Sqft
Acres 0.1
Property Description
Welcome to your dream home! This stunning 4 bed, 4 bath, plus an office residence is nestled on a cul-de-sac, offering both tranquility and convenience. Step inside and be greeted by a bright and open living area, bathed in natural light pouring through large windows. On chilly evenings, cozy up by the inviting gas fireplace.
The heart of this home is the oversized kitchen. Equipped with high-quality stainless steel Bosch and GE appliances, a double oven, a gas range, and a walk-in pantry. The island provides ample space for meal preparation and doubles as a gathering spot for casual dining or entertaining.
The primary bedroom boasts an en suite bathroom and a generously sized walk-in closet. Two additional bedrooms, a full bathroom, and a laundry room complete this level.
In the basement, a spacious living room provides the perfect canvas for creating a home theater, or home gym. A fourth bedroom and bathroom add versatility, and the plumbing is already in place, ready for the addition of a wet bar.
This home has privacy fencing, sits on one of the larger lots on the street, and has turf for a low-maintenance backyard. The attached 2-car garage includes an aspartic floor coating.
Location is key, and this home's prime position truly shines. Just an 8-minute drive will take you to the popular Highlands Square, while the vibrant Tennyson St and Edgewater Marketplace are conveniently located within a 5-10 minute radius.
This property also offers the convenience of an affordable HOA fee. Say goodbye to lawn maintenance and snow shoveling responsibilities as the HOA covers the upkeep of front lawns, including mowing, trimming bushes, aerating, fertilizing lawns, and even sprinkler blowout service. The community garden provides an excellent opportunity to cultivate your own fresh produce while fostering a sense of belonging within the neighborhood. The fee also includes trash service!
*Tv Mounts and all shelving (pictured) are included
Location
State CO
County Jefferson
Rooms
Basement Bath/Stubbed, Finished, Sump Pump
Interior
Interior Features Built-in Features, Ceiling Fan(s), Eat-in Kitchen, Five Piece Bath, Granite Counters, High Ceilings, High Speed Internet, Jack & Jill Bathroom, Kitchen Island, Open Floorplan, Pantry, Walk-In Closet(s)
Heating Forced Air
Cooling Central Air
Flooring Carpet, Tile, Wood
Fireplaces Type Family Room, Gas
Equipment Satellite Dish
Fireplace N
Appliance Dishwasher, Disposal, Double Oven, Microwave, Oven, Range, Range Hood, Self Cleaning Oven, Sump Pump, Tankless Water Heater
Laundry In Unit
Exterior
Exterior Feature Lighting, Private Yard, Rain Gutters
Garage Concrete, Dry Walled, Exterior Access Door, Floor Coating, Lighted, Storage
Garage Spaces 2.0
Fence Full
Utilities Available Cable Available, Electricity Connected, Natural Gas Connected
Roof Type Composition
Total Parking Spaces 2
Garage Yes
Building
Lot Description Cul-De-Sac, Greenbelt, Landscaped, Level, Many Trees, Near Public Transit, Sprinklers In Front
Foundation Slab
Sewer Public Sewer
Water Public
Level or Stories Two
Structure Type Frame, Wood Siding
Schools
Elementary Schools Wilmore-Davis
Middle Schools Everitt
High Schools Wheat Ridge
School District Jefferson County R-1
Others
Senior Community No
Ownership Individual
Acceptable Financing Cash, Conventional, FHA, Jumbo, VA Loan
Listing Terms Cash, Conventional, FHA, Jumbo, VA Loan
Special Listing Condition None
Pets Description Yes
Read Less Info
Want to know what your home might be worth? Contact us for a FREE valuation!

Our team is ready to help you sell your home for the highest possible price ASAP

© 2024 METROLIST, INC., DBA RECOLORADO® – All Rights Reserved
6455 S. Yosemite St., Suite 500 Greenwood Village, CO 80111 USA
Bought with Keller Williams Realty Downtown LLC

"My job is to find and attract mastery-based agents to the office, protect the culture, and make sure everyone is happy! "






