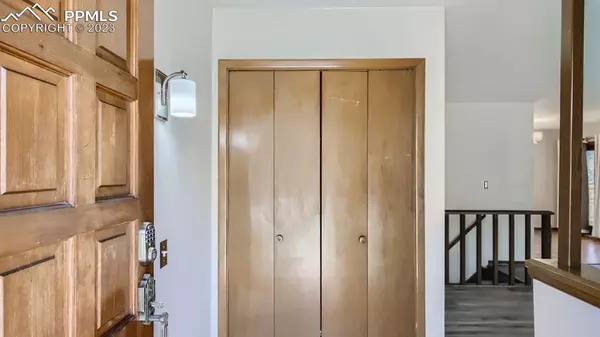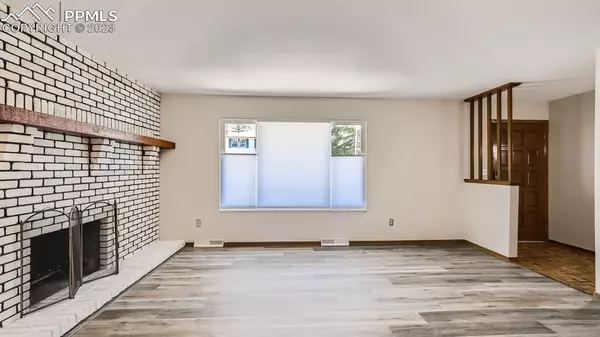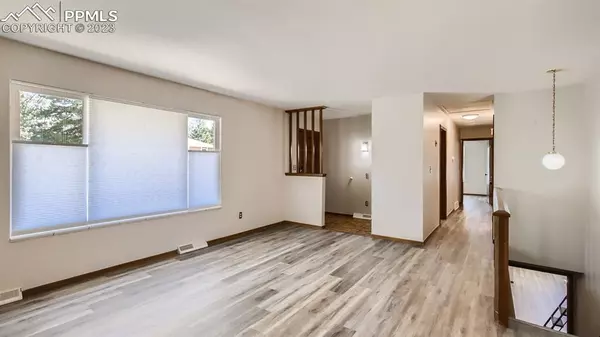$590,000
$615,000
4.1%For more information regarding the value of a property, please contact us for a free consultation.
5 Beds
3 Baths
2,670 SqFt
SOLD DATE : 06/26/2023
Key Details
Sold Price $590,000
Property Type Single Family Home
Sub Type Single Family
Listing Status Sold
Purchase Type For Sale
Square Footage 2,670 sqft
Price per Sqft $220
MLS Listing ID 4937904
Sold Date 06/26/23
Style Ranch
Bedrooms 5
Full Baths 2
Three Quarter Bath 1
Construction Status Existing Home
HOA Y/N No
Year Built 1975
Annual Tax Amount $1,161
Tax Year 2022
Lot Size 0.280 Acres
Property Description
Nestled in the heart of Castle Rock, this stunning property offers the perfect blend of style, comfort, and convenience. As you step inside, you are greeted by a large living room with a fireplace and tons of natural light creating a warm and inviting atmosphere. The kitchen boasts brand new cabinets, granite countertops, backsplash, and ample storage space, making it a chef's dream. Easy access to the covered back patio for BBQ's. The large primary suite has two closets and a private bath. The other two bedrooms on the main level are generously sized and offer plenty of space for rest and relaxation. Full bath on the main level! The walkout basement is a true retreat with a large living room, flex space that is open to the yard, two bedrooms, a bathroom, and laundry room. The outdoor space is equally impressive, with a beautifully landscaped backyard, mature trees, and a spacious patio, providing the perfect spot for outdoor gatherings and entertaining. Located just minutes away from local shops, restaurants, and entertainment options, this home offers the best of both worlds: a peaceful retreat and easy access to all that Castle Rock has to offer. Don't miss this incredible opportunity to own a truly exceptional home. Schedule your private tour today!
Location
State CO
County Douglas
Area Michaels
Interior
Cooling Central Air
Flooring Luxury Vinyl, Vinyl/Linoleum
Fireplaces Number 1
Fireplaces Type Basement, Main, Wood
Exterior
Garage Attached
Garage Spaces 2.0
Utilities Available Electricity, Natural Gas
Roof Type Composite Shingle
Building
Lot Description Level, Trees/Woods
Foundation Partial Basement, Walk Out
Water Assoc/Distr
Level or Stories Ranch
Finished Basement 95
Structure Type Framed on Lot
Construction Status Existing Home
Schools
School District Douglas Re1
Others
Special Listing Condition Not Applicable
Read Less Info
Want to know what your home might be worth? Contact us for a FREE valuation!

Our team is ready to help you sell your home for the highest possible price ASAP


"My job is to find and attract mastery-based agents to the office, protect the culture, and make sure everyone is happy! "






