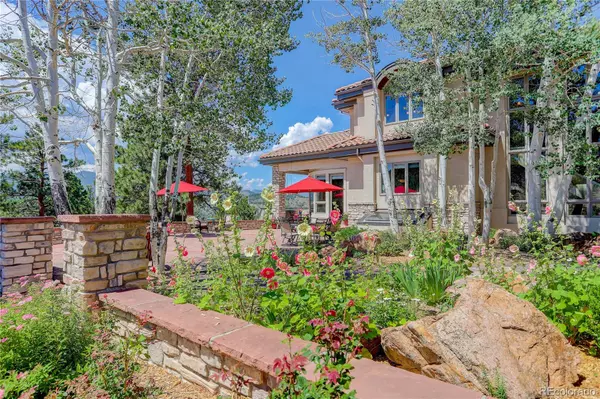$2,200,000
$2,199,000
For more information regarding the value of a property, please contact us for a free consultation.
4 Beds
4 Baths
4,713 SqFt
SOLD DATE : 06/29/2023
Key Details
Sold Price $2,200,000
Property Type Single Family Home
Sub Type Single Family Residence
Listing Status Sold
Purchase Type For Sale
Square Footage 4,713 sqft
Price per Sqft $466
Subdivision Skyhill Estates
MLS Listing ID 2305457
Sold Date 06/29/23
Style Contemporary
Bedrooms 4
Full Baths 1
Three Quarter Bath 2
Condo Fees $1,200
HOA Fees $100/ann
HOA Y/N Yes
Abv Grd Liv Area 3,175
Originating Board recolorado
Year Built 1997
Annual Tax Amount $9,036
Tax Year 2022
Lot Size 10.000 Acres
Acres 10.0
Property Description
Rich in privacy, custom 4 bedroom, 4 bath, 5155 sq. ft. home built on a ridge situated on a 10 acre estate offering unobstructed sweeping mountain views as far as the eye can see from every room. Located in the prestigious Skyhill Estates gated community of only 6 homes, all on large acreage parcels. Located at end of road, no neighbors in site and no road noise! HIGH SPEED INTERNET HAS BEEN INSTALLED "STARLINK". As you arrive at your personal entry gate the circular paved driveway showcases a professionally landscaped yard embraced by enormous flagstone patio with stone walls. Perfect outdoor space for your garden party or cookout. Home was designed to have views from every room in the house!!! The foyer opens up to a free flowing floor plan on the main level leading up to large living room with high ceilings and soaring windows. Your formal dining room has a butler’s pantry. Entertaining is a breeze with a spacious chef’s kitchen with granite countertops, upscale Jenn Aire appliances, built in refrigerator, cooktop and walk-in pantry. Just off kitchen there is a breakfast nook and cozy den with fireplace. Wonderful stone flooring, in floor radiant heating throughout (even the garage), a central vacuum system, air purifier, wired for surround sound and security system. The grand staircase leads to upper level primary bedroom with ensuite bathroom and walk in closet. Spacious room to watch the morning sun rise and moon set. Adjacent to primary is an additional bedroom and bath.Walk out lower level offers a home office/flex space, wet sink and exterior door. Two additional large bedrooms, bathroom and an open bonus space that is currently being used for exercise. Attached oversized 3 car garage with workshop. Useable flat, gently rolling land with playhouse in backyard. Rare opportunity to find a mountain estate so meticulously kept, bounty of land, privacy and views!
Location
State CO
County Jefferson
Zoning A-2
Rooms
Basement Finished, Walk-Out Access
Interior
Interior Features Built-in Features, Ceiling Fan(s), Central Vacuum, Eat-in Kitchen, Entrance Foyer, Five Piece Bath, Granite Counters, High Ceilings, High Speed Internet, Jet Action Tub, Kitchen Island, Open Floorplan, Pantry, Primary Suite, Smoke Free, Utility Sink, Walk-In Closet(s), Wet Bar
Heating Radiant Floor
Cooling None, Other
Flooring Carpet, Stone, Wood
Fireplaces Number 2
Fireplaces Type Family Room, Gas, Living Room
Equipment Air Purifier
Fireplace Y
Appliance Convection Oven, Cooktop, Dishwasher, Disposal, Down Draft, Microwave, Oven, Refrigerator, Self Cleaning Oven, Water Purifier
Exterior
Exterior Feature Private Yard, Rain Gutters
Garage Circular Driveway, Dry Walled, Finished, Lighted, Oversized
Garage Spaces 3.0
Fence Partial
Utilities Available Cable Available, Electricity Available, Electricity Connected, Internet Access (Wired), Natural Gas Available, Natural Gas Connected
View Mountain(s)
Roof Type Spanish Tile
Total Parking Spaces 3
Garage Yes
Building
Lot Description Cul-De-Sac, Fire Mitigation, Foothills, Landscaped, Level, Rolling Slope, Secluded, Sprinklers In Front, Sprinklers In Rear
Foundation Slab
Sewer Septic Tank
Water Well
Level or Stories Three Or More
Structure Type Concrete,Stone,Stucco
Schools
Elementary Schools Bergen Meadow/Valley
Middle Schools Evergreen
High Schools Evergreen
School District Jefferson County R-1
Others
Senior Community No
Ownership Individual
Acceptable Financing Cash, Conventional, Jumbo
Listing Terms Cash, Conventional, Jumbo
Special Listing Condition None
Pets Description Cats OK, Dogs OK
Read Less Info
Want to know what your home might be worth? Contact us for a FREE valuation!

Our team is ready to help you sell your home for the highest possible price ASAP

© 2024 METROLIST, INC., DBA RECOLORADO® – All Rights Reserved
6455 S. Yosemite St., Suite 500 Greenwood Village, CO 80111 USA
Bought with Compass Colorado, LLC - Boulder

"My job is to find and attract mastery-based agents to the office, protect the culture, and make sure everyone is happy! "






