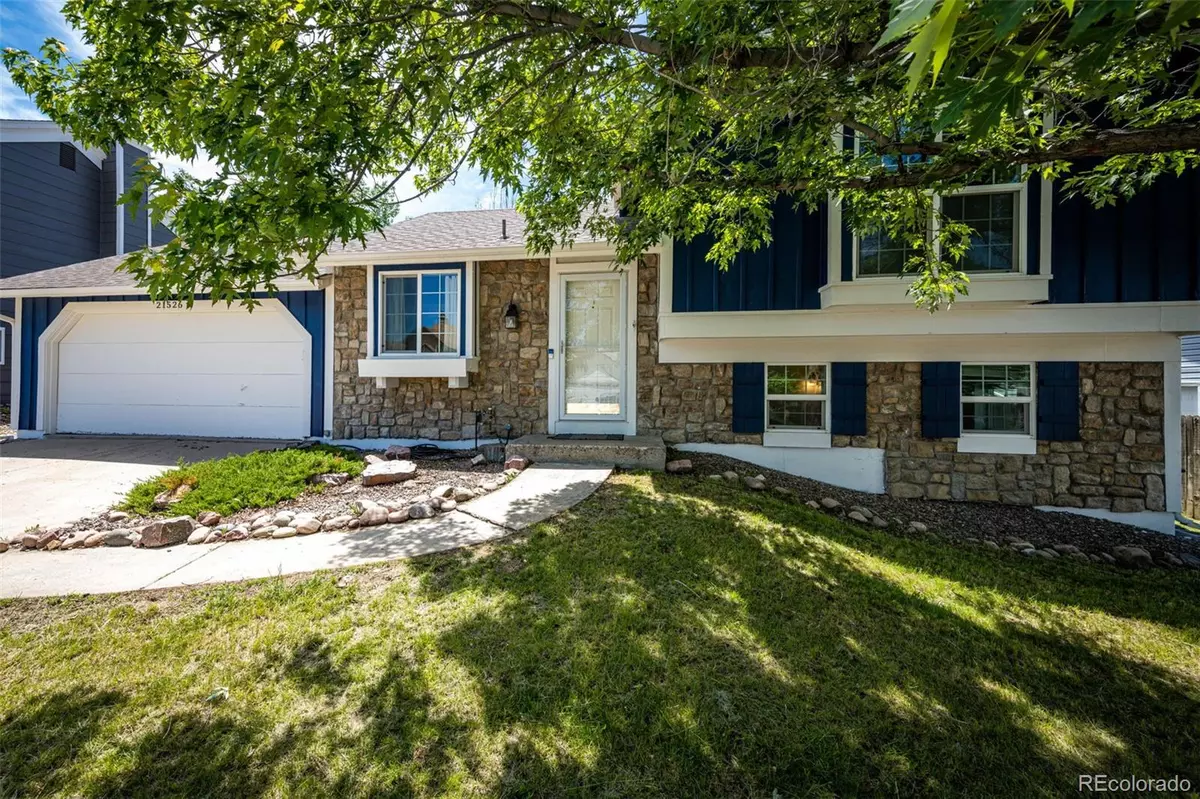$487,000
$474,999
2.5%For more information regarding the value of a property, please contact us for a free consultation.
3 Beds
2 Baths
1,431 SqFt
SOLD DATE : 07/05/2023
Key Details
Sold Price $487,000
Property Type Single Family Home
Sub Type Single Family Residence
Listing Status Sold
Purchase Type For Sale
Square Footage 1,431 sqft
Price per Sqft $340
Subdivision Parkborough
MLS Listing ID 6444470
Sold Date 07/05/23
Style Traditional
Bedrooms 3
Full Baths 1
Three Quarter Bath 1
HOA Y/N No
Abv Grd Liv Area 1,431
Originating Board recolorado
Year Built 1984
Annual Tax Amount $2,583
Tax Year 2022
Lot Size 7,405 Sqft
Acres 0.17
Property Description
Welcome to your new home! This stunning oasis has just hit the market and is ready for you to call it your own. With a complete remodel, this home boasts 3 bedrooms, 2 bathrooms, and a 2-car attached garage. Enjoy newer appliances, fresh paint throughout, new baseboards, and beautiful new laminate flooring. Step out into your spacious backyard, equipped with a cozy fire pit, perfect for evening gatherings. Plus, impress your guests with your very own champagne grapevine. Don't miss out on the opportunity to make this house your home.
Buyer and buyers agent to verify all information on the MLS including but not limited to covenants, restrictions, zoning, sq ft etc.
Location
State CO
County Arapahoe
Interior
Interior Features Ceiling Fan(s), Quartz Counters, Smoke Free, Vaulted Ceiling(s), Walk-In Closet(s)
Heating Forced Air
Cooling Central Air
Flooring Laminate
Fireplaces Number 1
Fireplaces Type Wood Burning
Fireplace Y
Appliance Dishwasher, Disposal, Dryer, Gas Water Heater, Microwave, Range, Refrigerator, Washer
Laundry In Unit
Exterior
Exterior Feature Fire Pit, Private Yard, Rain Gutters
Garage Spaces 2.0
Fence Full
Utilities Available Cable Available, Electricity Connected, Internet Access (Wired), Natural Gas Connected
Roof Type Other
Total Parking Spaces 2
Garage Yes
Building
Lot Description Level, Sprinklers In Front, Sprinklers In Rear
Foundation Slab
Sewer Public Sewer
Water Public
Level or Stories Tri-Level
Structure Type Wood Siding
Schools
Elementary Schools Canyon Creek
Middle Schools Thunder Ridge
High Schools Cherokee Trail
School District Cherry Creek 5
Others
Senior Community No
Ownership Individual
Acceptable Financing Cash, Conventional, FHA, VA Loan
Listing Terms Cash, Conventional, FHA, VA Loan
Special Listing Condition None
Pets Description Yes
Read Less Info
Want to know what your home might be worth? Contact us for a FREE valuation!

Our team is ready to help you sell your home for the highest possible price ASAP

© 2024 METROLIST, INC., DBA RECOLORADO® – All Rights Reserved
6455 S. Yosemite St., Suite 500 Greenwood Village, CO 80111 USA
Bought with MB Pro Realty

"My job is to find and attract mastery-based agents to the office, protect the culture, and make sure everyone is happy! "






