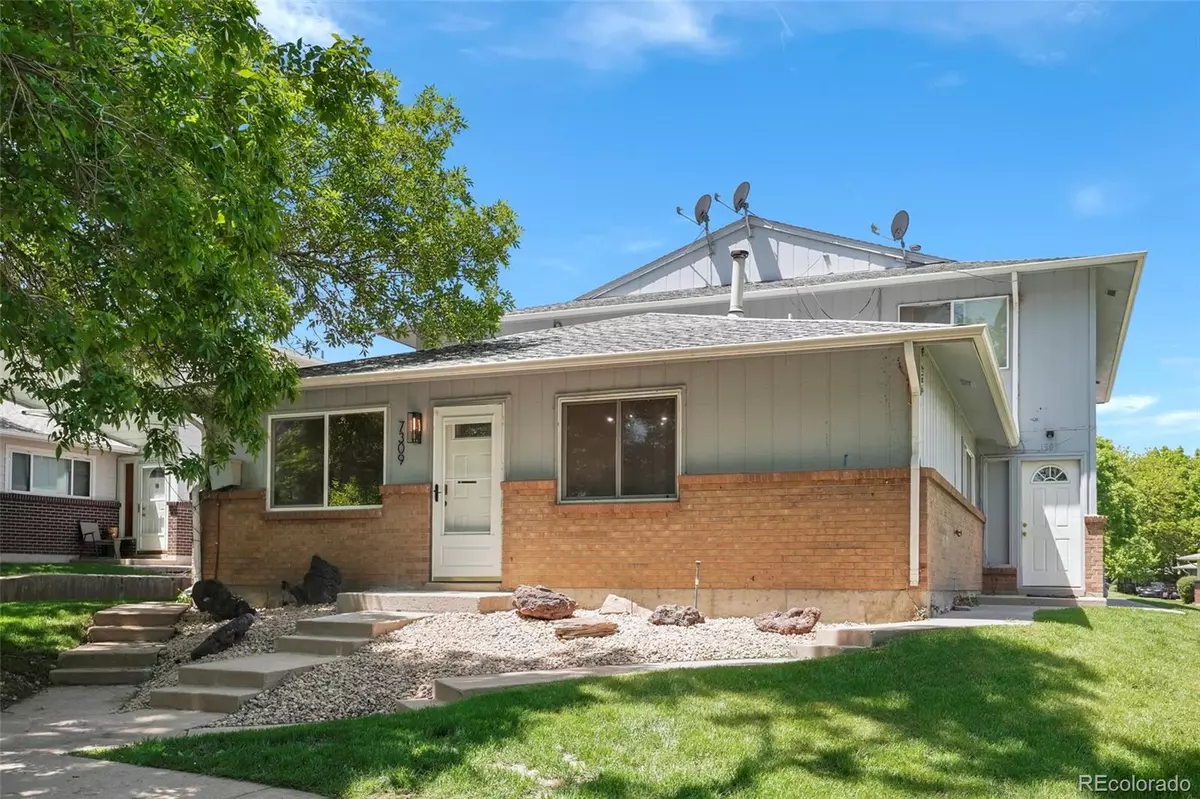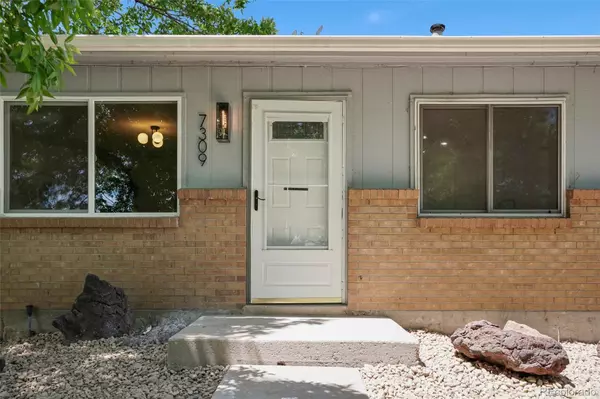$309,900
$299,900
3.3%For more information regarding the value of a property, please contact us for a free consultation.
2 Beds
1 Bath
837 SqFt
SOLD DATE : 07/14/2023
Key Details
Sold Price $309,900
Property Type Multi-Family
Sub Type Multi-Family
Listing Status Sold
Purchase Type For Sale
Square Footage 837 sqft
Price per Sqft $370
Subdivision Bear Valley
MLS Listing ID 3863261
Sold Date 07/14/23
Bedrooms 2
Full Baths 1
Condo Fees $288
HOA Fees $288/mo
HOA Y/N Yes
Abv Grd Liv Area 837
Originating Board recolorado
Year Built 1971
Annual Tax Amount $1,397
Tax Year 2022
Property Description
Welcome home to this beautifully updated two-bedroom in Hampden Villa! Amazing location - the community pool and grassy open areas are right in front, you'll have a garage spot, and there's plenty of guest parking nearby! Updates by Maverick Design include new luxury vinyl flooring and carpet throughout, an updated kitchen with stainless steel appliances, white shaker-style cabinets, quartz countertops, and designer backsplash. New hardware and fixtures throughout. The bathroom has been completely updated, there are new ceiling fans in the bedrooms, and the water heater is brand new! The boiler for the baseboard heat is newer too! Located near many restaurants and grocery stores, with easy access to downtown or mountains via Hampden! The townhome is located very nicely in this community with your front step having multiple walking trails right of the front steps. Other amenities include the dog park and playground. Do not miss your opportunity to live in this wonderful community!
Location
State CO
County Jefferson
Rooms
Main Level Bedrooms 2
Interior
Interior Features Ceiling Fan(s), Quartz Counters
Heating Baseboard, Hot Water
Cooling Other
Flooring Carpet, Vinyl
Fireplace N
Appliance Dishwasher, Disposal, Microwave, Oven
Laundry In Unit, Laundry Closet
Exterior
Garage Spaces 1.0
Utilities Available Cable Available, Electricity Available
Roof Type Composition
Total Parking Spaces 3
Garage Yes
Building
Sewer Public Sewer
Water Public
Level or Stories One
Structure Type Frame
Schools
Elementary Schools Westgate
Middle Schools Carmody
High Schools Bear Creek
School District Jefferson County R-1
Others
Senior Community No
Ownership Corporation/Trust
Acceptable Financing Cash, Conventional, FHA, VA Loan
Listing Terms Cash, Conventional, FHA, VA Loan
Special Listing Condition None
Read Less Info
Want to know what your home might be worth? Contact us for a FREE valuation!

Our team is ready to help you sell your home for the highest possible price ASAP

© 2024 METROLIST, INC., DBA RECOLORADO® – All Rights Reserved
6455 S. Yosemite St., Suite 500 Greenwood Village, CO 80111 USA
Bought with Coldwell Banker Realty 24

"My job is to find and attract mastery-based agents to the office, protect the culture, and make sure everyone is happy! "






