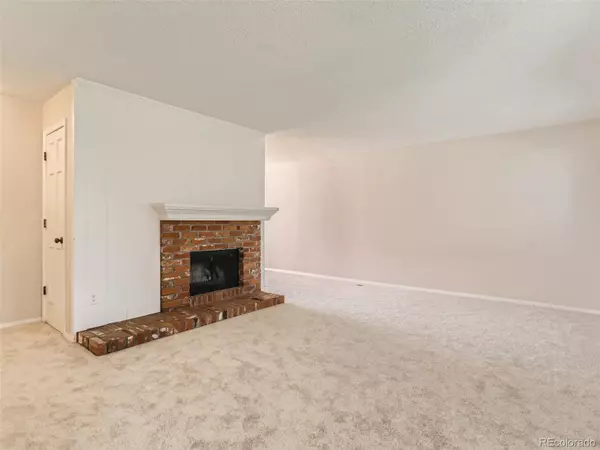$525,000
$519,000
1.2%For more information regarding the value of a property, please contact us for a free consultation.
3 Beds
3 Baths
2,082 SqFt
SOLD DATE : 07/14/2023
Key Details
Sold Price $525,000
Property Type Multi-Family
Sub Type Multi-Family
Listing Status Sold
Purchase Type For Sale
Square Footage 2,082 sqft
Price per Sqft $252
Subdivision Cherry Creek Meadows
MLS Listing ID 7948856
Sold Date 07/14/23
Bedrooms 3
Full Baths 1
Three Quarter Bath 2
Condo Fees $268
HOA Fees $268/mo
HOA Y/N Yes
Abv Grd Liv Area 1,299
Originating Board recolorado
Year Built 1981
Annual Tax Amount $1,529
Tax Year 2022
Property Description
Welcome home to this quiet interior location in Cherry Creek Meadows surrounded by the Highline Canal and the Cherry Creek Trail.
This end unit Ranch townhome is designed for easy living. Large living and dining areas. The kitchen has all the appliances included, along with a pantry and a cozy breakfast spot. The main level has two bedrooms, two baths and an office. New carpeting, wood blinds and the pride of ownership makes this an easy home to move right into. The two car garage is off the kitchen and the primary bedroom. The private back yard patio and deck are between the garage and the townhome. The basement has a family room, finished laundry room with a soaking tub and a large storage closet. There's a non conforming bedroom and a three quarter bath. Plenty of storage area is here. The HOA's are lower than many in the area and offers a community pool, tennis courts, clubhouse and large grass areas for your enjoyment. Homeowners pay for the trash pickup. All of this is within five minutes to local restaurants, shopping and additional parks. DTC and the Light Rail are nearby.
Location
State CO
County Denver
Zoning R-2
Rooms
Basement Finished, Partial, Unfinished
Main Level Bedrooms 2
Interior
Interior Features Ceiling Fan(s), Eat-in Kitchen, Pantry, Primary Suite, Smoke Free, Utility Sink, Walk-In Closet(s)
Heating Forced Air, Natural Gas
Cooling Attic Fan, Central Air
Flooring Carpet, Linoleum
Fireplaces Number 1
Fireplaces Type Living Room
Fireplace Y
Appliance Dishwasher, Disposal, Dryer, Gas Water Heater, Microwave, Oven, Range, Refrigerator, Washer
Exterior
Exterior Feature Private Yard
Garage Spaces 2.0
Fence Full
Utilities Available Cable Available, Electricity Connected, Natural Gas Connected, Phone Connected
Roof Type Composition
Total Parking Spaces 2
Garage Yes
Building
Sewer Public Sewer
Water Public
Level or Stories One
Structure Type Brick, Frame
Schools
Elementary Schools Holm
Middle Schools Hamilton
High Schools Thomas Jefferson
School District Denver 1
Others
Senior Community No
Ownership Estate
Acceptable Financing Cash, Conventional, FHA, VA Loan
Listing Terms Cash, Conventional, FHA, VA Loan
Special Listing Condition None
Pets Description Cats OK, Dogs OK
Read Less Info
Want to know what your home might be worth? Contact us for a FREE valuation!

Our team is ready to help you sell your home for the highest possible price ASAP

© 2024 METROLIST, INC., DBA RECOLORADO® – All Rights Reserved
6455 S. Yosemite St., Suite 500 Greenwood Village, CO 80111 USA
Bought with MB THE REAL ESTATE FIRM

"My job is to find and attract mastery-based agents to the office, protect the culture, and make sure everyone is happy! "






