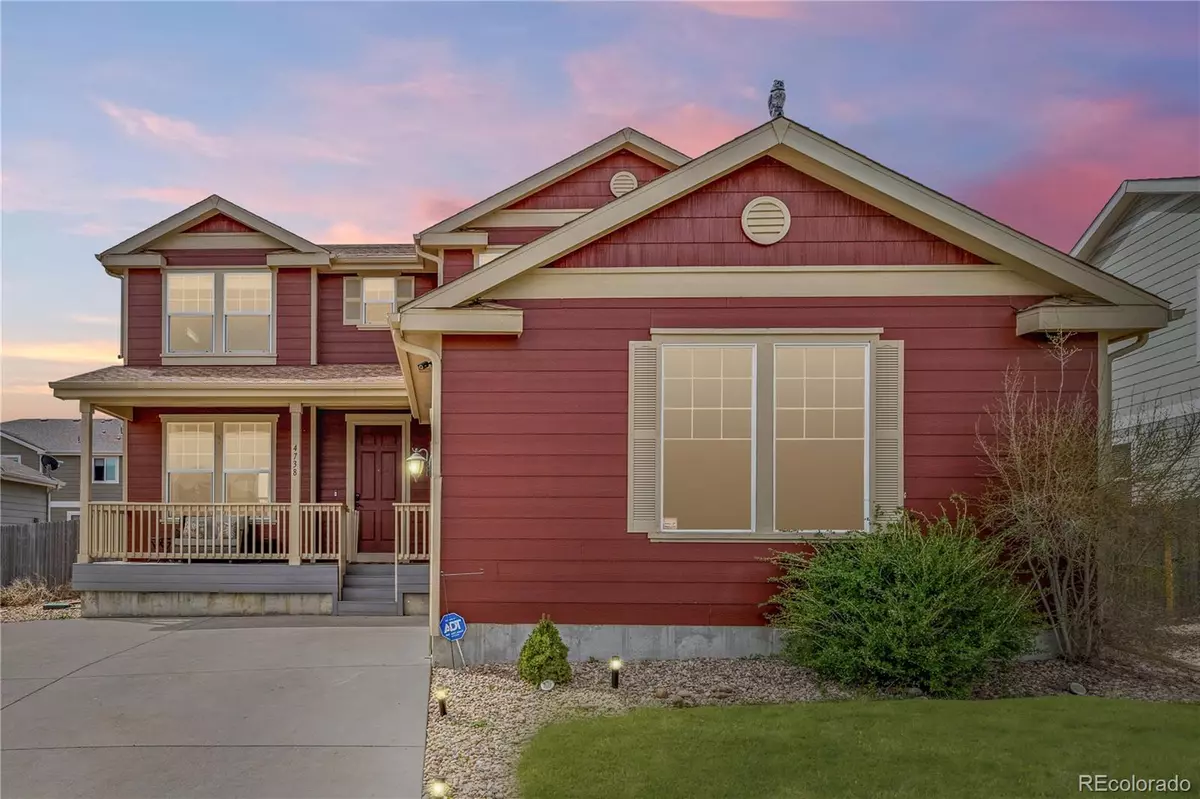$550,000
$550,000
For more information regarding the value of a property, please contact us for a free consultation.
3 Beds
3 Baths
2,424 SqFt
SOLD DATE : 07/14/2023
Key Details
Sold Price $550,000
Property Type Single Family Home
Sub Type Single Family Residence
Listing Status Sold
Purchase Type For Sale
Square Footage 2,424 sqft
Price per Sqft $226
Subdivision Brighton East Farms
MLS Listing ID 1755532
Sold Date 07/14/23
Style Traditional
Bedrooms 3
Full Baths 2
Half Baths 1
Condo Fees $65
HOA Fees $65/mo
HOA Y/N Yes
Abv Grd Liv Area 2,424
Originating Board recolorado
Year Built 2006
Annual Tax Amount $4,872
Tax Year 2022
Lot Size 6,969 Sqft
Acres 0.16
Property Description
Welcome to this charming 2-story house, boasting a variety of exquisite features designed for both comfort and style. The exterior of the home is complemented by a 2-car side garage and a welcoming front porch, setting the tone for the warm and inviting atmosphere that awaits you inside. Head to the carpeted living room, where the soothing color palette creates a serene environment, perfect for unwinding after a long day. The family room, complete with a cozy gas fireplace and a unique wall niche, offers a perfect spot for intimate gatherings and relaxation. Adjacent to the family room is a carpeted formal dining area, perfect for hosting family dinners and special occasions. The kitchen is a chef's dream, featuring wood-look flooring, elegant white shaker cabinets, stainless steel appliances, a practical pantry, and gorgeous stone countertops. The center island with a breakfast bar invites casual dining and conversation while you prepare your culinary masterpieces. Head upstairs to discover a large loft, which serves as an ideal multi-purpose space for a home office or playroom. The spacious primary bedroom is a true sanctuary, complete with a sitting area for quiet moments of reflection. The private ensuite bathroom offers dual sinks, a luxurious soaking tub, and a generous walk-in closet, ensuring you'll have ample space for all your personal items. The expansive basement with its blank canvas, you can create the ultimate game room, home theater, or additional living space tailored to your needs. Continue into the backyard, you will find a covered deck perfect for alfresco dining and entertaining. The lush, green lawn provides a vibrant setting for outdoor activities and gatherings, while the ample space offers endless opportunities for landscaping and personalization. Experience the perfect blend of comfort, style, and function in this stunning 2-story home, where memories are waiting to be made!
Location
State CO
County Adams
Rooms
Basement Unfinished
Interior
Interior Features Built-in Features, Ceiling Fan(s), Eat-in Kitchen, Five Piece Bath, High Speed Internet, Kitchen Island, Open Floorplan, Pantry, Primary Suite, Smoke Free, Tile Counters, Walk-In Closet(s)
Heating Forced Air, Natural Gas
Cooling Central Air
Flooring Carpet, Laminate, Tile
Fireplaces Number 1
Fireplaces Type Family Room, Gas
Fireplace Y
Appliance Dishwasher, Disposal, Dryer, Microwave, Range, Washer
Laundry In Unit
Exterior
Exterior Feature Garden, Private Yard, Rain Gutters
Garage Spaces 2.0
Fence Full
Utilities Available Cable Available, Electricity Available, Natural Gas Available, Phone Available
View Valley
Roof Type Composition
Total Parking Spaces 2
Garage Yes
Building
Lot Description Landscaped, Level, Master Planned, Sprinklers In Front, Sprinklers In Rear
Foundation Slab
Sewer Public Sewer
Water Public
Level or Stories Two
Structure Type Frame, Wood Siding
Schools
Elementary Schools Northeast
Middle Schools Overland Trail
High Schools Brighton
School District School District 27-J
Others
Senior Community No
Ownership Individual
Acceptable Financing Cash, Conventional, FHA, VA Loan
Listing Terms Cash, Conventional, FHA, VA Loan
Special Listing Condition None
Read Less Info
Want to know what your home might be worth? Contact us for a FREE valuation!

Our team is ready to help you sell your home for the highest possible price ASAP

© 2024 METROLIST, INC., DBA RECOLORADO® – All Rights Reserved
6455 S. Yosemite St., Suite 500 Greenwood Village, CO 80111 USA
Bought with Berkshire Hathaway HomeServices Colorado Real Estate, LLC

"My job is to find and attract mastery-based agents to the office, protect the culture, and make sure everyone is happy! "






