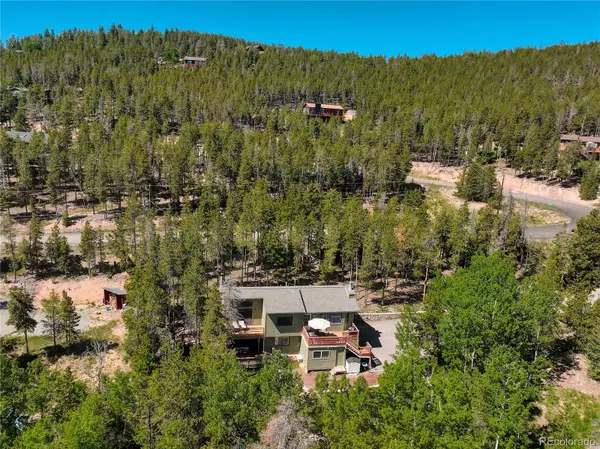$690,000
$695,000
0.7%For more information regarding the value of a property, please contact us for a free consultation.
3 Beds
2 Baths
1,793 SqFt
SOLD DATE : 07/20/2023
Key Details
Sold Price $690,000
Property Type Single Family Home
Sub Type Single Family Residence
Listing Status Sold
Purchase Type For Sale
Square Footage 1,793 sqft
Price per Sqft $384
Subdivision Buffalo Park Estates
MLS Listing ID 8122565
Sold Date 07/20/23
Style Mountain Contemporary
Bedrooms 3
Full Baths 2
HOA Y/N No
Abv Grd Liv Area 1,179
Originating Board recolorado
Year Built 1995
Annual Tax Amount $3,135
Tax Year 2022
Lot Size 1.040 Acres
Acres 1.04
Property Description
Welcome to Evergreen! This meticulously maintained gem, full of improvements and upgrades, is the perfect place to call home. Upon arrival to this 1-acre mountain property, you are greeted by lush greenery, beautiful aspen trees, tall pines, paved driveway, and a fully fenced yard. Glide up the exterior stairs to one of three deck spaces for the front entry. The main level has a wonderful open floor plan with beautiful hardwood floors throughout. The living room with stone, wood-burning fireplace is light and bright. The dining room opens to the spacious kitchen with granite countertops, new stainless-steel appliances and sink, wine fridge, abundant counter space, and ample cabinet storage. Through the main level hall, approach a guest bedroom, followed by a large, airy primary bedroom with considerable walk-in closet. Slide out to the private primary balcony to enjoy a cup of coffee and catch a glimpse of your new wildlife neighbors! The main level is rounded out by a sizable full bathroom with twin vanities. Head down to the lower level to be greeted by a second large living space with wood-burning stove and brand-new carpet. The lower level also hosts a third bedroom, full bathroom, quaint laundry space, and walkout access to the gorgeous lower-level deck. Don’t forget about the 2-car attached garage with workshop and bonus storage space not even counted in the square footage! Come take a look at this darling home before it’s too late.
Location
State CO
County Jefferson
Zoning A-1
Rooms
Basement Daylight, Exterior Entry, Finished, Full, Walk-Out Access
Main Level Bedrooms 2
Interior
Interior Features Ceiling Fan(s), Granite Counters, Open Floorplan, Smart Thermostat, Walk-In Closet(s)
Heating Forced Air, Natural Gas, Wood
Cooling None
Flooring Carpet, Tile, Wood
Fireplaces Number 2
Fireplaces Type Basement, Living Room, Wood Burning, Wood Burning Stove
Fireplace Y
Appliance Dishwasher, Disposal, Dryer, Gas Water Heater, Microwave, Oven, Range, Refrigerator, Washer, Wine Cooler
Exterior
Exterior Feature Balcony, Dog Run, Private Yard, Rain Gutters
Garage Asphalt, Exterior Access Door
Garage Spaces 2.0
Fence Full
Utilities Available Cable Available, Electricity Connected, Natural Gas Connected
Waterfront Description Stream
Roof Type Composition
Total Parking Spaces 2
Garage Yes
Building
Lot Description Corner Lot, Foothills, Many Trees, Rolling Slope
Sewer Septic Tank
Water Well
Level or Stories One
Structure Type Frame, Wood Siding
Schools
Elementary Schools Wilmot
Middle Schools Evergreen
High Schools Evergreen
School District Jefferson County R-1
Others
Senior Community No
Ownership Individual
Acceptable Financing Cash, Conventional, FHA, VA Loan
Listing Terms Cash, Conventional, FHA, VA Loan
Special Listing Condition None
Read Less Info
Want to know what your home might be worth? Contact us for a FREE valuation!

Our team is ready to help you sell your home for the highest possible price ASAP

© 2024 METROLIST, INC., DBA RECOLORADO® – All Rights Reserved
6455 S. Yosemite St., Suite 500 Greenwood Village, CO 80111 USA
Bought with Keller Williams Foothills Realty, LLC

"My job is to find and attract mastery-based agents to the office, protect the culture, and make sure everyone is happy! "






