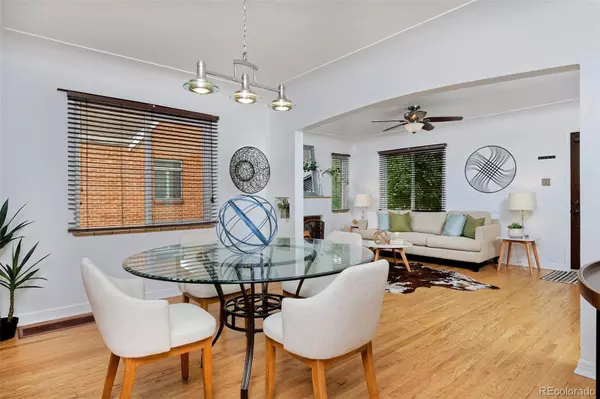$885,000
$875,000
1.1%For more information regarding the value of a property, please contact us for a free consultation.
3 Beds
2 Baths
1,976 SqFt
SOLD DATE : 07/21/2023
Key Details
Sold Price $885,000
Property Type Single Family Home
Sub Type Single Family Residence
Listing Status Sold
Purchase Type For Sale
Square Footage 1,976 sqft
Price per Sqft $447
Subdivision West Highland
MLS Listing ID 6004480
Sold Date 07/21/23
Style Tudor
Bedrooms 3
Full Baths 1
Three Quarter Bath 1
HOA Y/N No
Abv Grd Liv Area 1,038
Originating Board recolorado
Year Built 1942
Annual Tax Amount $3,583
Tax Year 2022
Lot Size 6,534 Sqft
Acres 0.15
Property Description
Move-in ready West Highland home just a 1/2 block from Pferdesteller Park and walkable to all that Northwest Denver has to offer! This Tudor-style home has charming original details throughout including hardwood flooring, coved ceilings, tile window sills and two fireplaces. There is fresh paint, new carpet and double-pane windows. The kitchen has granite countertops, shaker-style and slab-front cabinetry, stainless appliances and a comfortable breakfast nook. The main floor bedrooms are both sizable accommodating king-sized beds and are complete with hardwood flooring, ample closet space and great light. The main floor bathroom has classic finishes and white wainscotting. Downstairs, the basement is fully finished with a third bedroom, second bathroom, study with valuable work-from-home space and a spacious family room that could be split to create a fourth bedroom. The home is situated on a large, 6,410 square foot with a welcoming front porch, covered concrete patio and wooden deck in addition to new sod. A brick-clad detached garage plus driveway provides plenty of space for vehicle and gear storage. Power on the back of the garage makes hooking up a hot tub easy or reroute the power for EV charging in the garage. This home is move-in ready with no rent-back required!
Location
State CO
County Denver
Zoning U-SU-C
Rooms
Basement Full
Main Level Bedrooms 2
Interior
Interior Features Breakfast Nook, Ceiling Fan(s), Granite Counters, Open Floorplan
Heating Forced Air
Cooling Air Conditioning-Room
Flooring Carpet, Tile, Wood
Fireplaces Number 2
Fireplaces Type Family Room, Gas, Living Room
Fireplace Y
Appliance Dishwasher, Dryer, Microwave, Oven, Range, Refrigerator, Washer
Laundry In Unit
Exterior
Exterior Feature Private Yard
Garage Spaces 2.0
Fence Full
Roof Type Composition
Total Parking Spaces 4
Garage No
Building
Lot Description Sprinklers In Front, Sprinklers In Rear
Sewer Public Sewer
Water Public
Level or Stories One
Structure Type Brick
Schools
Elementary Schools Edison
Middle Schools Strive Sunnyside
High Schools North
School District Denver 1
Others
Senior Community No
Ownership Corporation/Trust
Acceptable Financing Cash, Conventional, Jumbo, VA Loan
Listing Terms Cash, Conventional, Jumbo, VA Loan
Special Listing Condition None
Read Less Info
Want to know what your home might be worth? Contact us for a FREE valuation!

Our team is ready to help you sell your home for the highest possible price ASAP

© 2024 METROLIST, INC., DBA RECOLORADO® – All Rights Reserved
6455 S. Yosemite St., Suite 500 Greenwood Village, CO 80111 USA
Bought with Hatch Realty, LLC

"My job is to find and attract mastery-based agents to the office, protect the culture, and make sure everyone is happy! "






