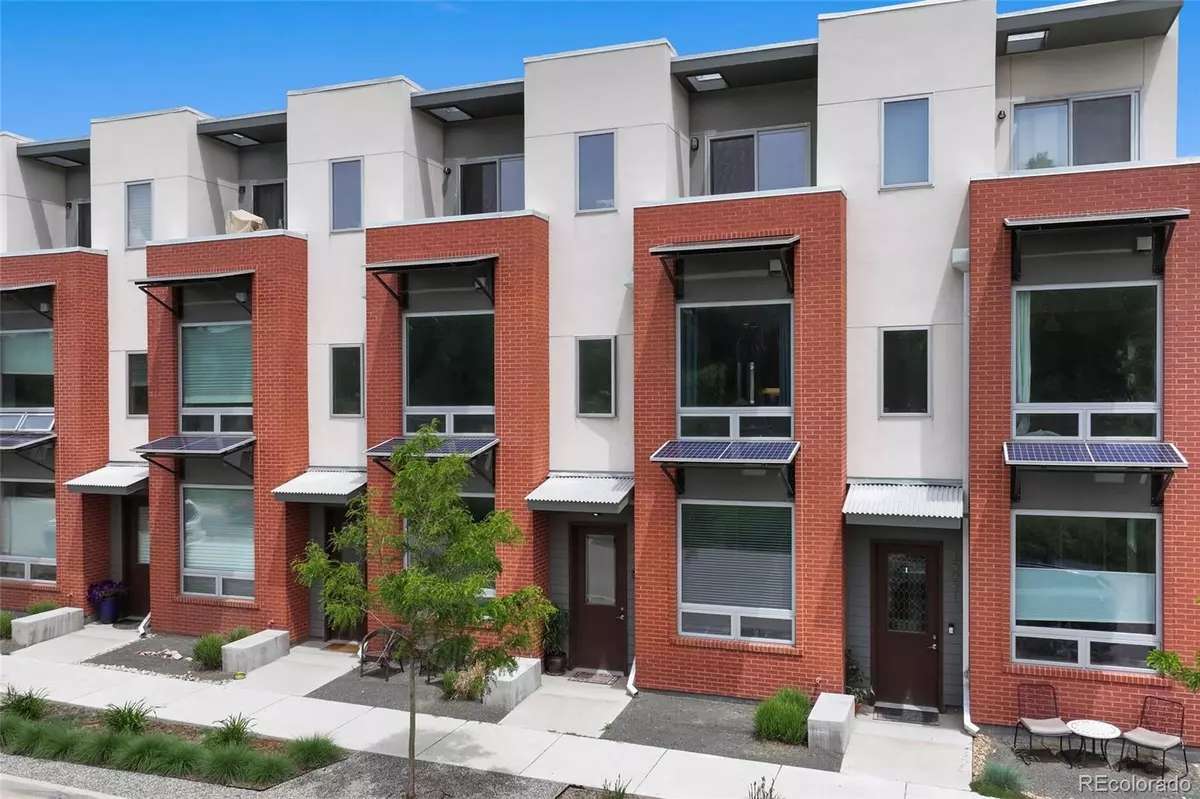$590,000
$590,000
For more information regarding the value of a property, please contact us for a free consultation.
2 Beds
3 Baths
1,882 SqFt
SOLD DATE : 07/25/2023
Key Details
Sold Price $590,000
Property Type Multi-Family
Sub Type Multi-Family
Listing Status Sold
Purchase Type For Sale
Square Footage 1,882 sqft
Price per Sqft $313
Subdivision Geos
MLS Listing ID 7885040
Sold Date 07/25/23
Style Urban Contemporary
Bedrooms 2
Full Baths 2
Half Baths 1
Condo Fees $207
HOA Fees $207/mo
HOA Y/N Yes
Abv Grd Liv Area 1,882
Originating Board recolorado
Year Built 2019
Annual Tax Amount $3,998
Tax Year 2022
Lot Size 871 Sqft
Acres 0.02
Property Description
Wowzaa! Welcome to your amazing, sunlight filled, modern, cutting edge, Geos Neighborhood home that combines traditional neighborhood living with the most advanced sustainable design and building practices. The Geos Neighborhood is laid out to optimally use the unique Colorado climate and environment: highest solar gains for the winter, lowest sun exposure for the summer and maximum water retention for the heavy rains. Walls and windows of this home are so energy efficient that ground source heating and cooling are crazy affordable. The owned solar panels on the roof fully provide all the power needs of this home, and if desired, charge an electric car. This net zero energy efficient home can effectively eliminate your utility bills. The tastefully finished interior boasts granite counters, stainless appliances, gorgeous light oak floors, decorator tile all within tall ceilings and triple pane windows. The ground level seamlessly flows as a live work space. The upper level bedrooms are equipped with massive, full-length wall closets. The third level loft can be used as an extra bedroom, media room and an additional office space. The balcony off of this level looks onto ample trails and mountain views. This home has an oversized attached garage and additional parking out back. It is steps from the Colorado Tap House, beautiful natural landscaping, and all that Colorado has to offer.
Location
State CO
County Jefferson
Rooms
Main Level Bedrooms 1
Interior
Interior Features Breakfast Nook, Eat-in Kitchen, Granite Counters, Kitchen Island, Open Floorplan, Pantry, Primary Suite, Walk-In Closet(s), Wired for Data
Heating Electric, Solar
Cooling Air Conditioning-Room, Other
Flooring Carpet, Tile, Wood
Fireplace N
Appliance Cooktop, Dishwasher, Dryer, Electric Water Heater, Microwave, Oven, Range, Range Hood, Refrigerator, Washer
Exterior
Exterior Feature Balcony, Lighting, Rain Gutters
Garage Spaces 1.0
Utilities Available Cable Available, Electricity Connected
View Mountain(s)
Roof Type Other
Total Parking Spaces 3
Garage Yes
Building
Lot Description Greenbelt, Landscaped
Foundation Concrete Perimeter
Sewer Public Sewer
Water Public
Level or Stories Three Or More
Structure Type Cement Siding, Frame, ICFs (Insulated Concrete Forms), Other, Stucco
Schools
Elementary Schools West Woods
Middle Schools Drake
High Schools Ralston Valley
School District Jefferson County R-1
Others
Senior Community No
Ownership Individual
Acceptable Financing Cash, Conventional, FHA, VA Loan
Listing Terms Cash, Conventional, FHA, VA Loan
Special Listing Condition None
Read Less Info
Want to know what your home might be worth? Contact us for a FREE valuation!

Our team is ready to help you sell your home for the highest possible price ASAP

© 2024 METROLIST, INC., DBA RECOLORADO® – All Rights Reserved
6455 S. Yosemite St., Suite 500 Greenwood Village, CO 80111 USA
Bought with NON MLS PARTICIPANT

"My job is to find and attract mastery-based agents to the office, protect the culture, and make sure everyone is happy! "






