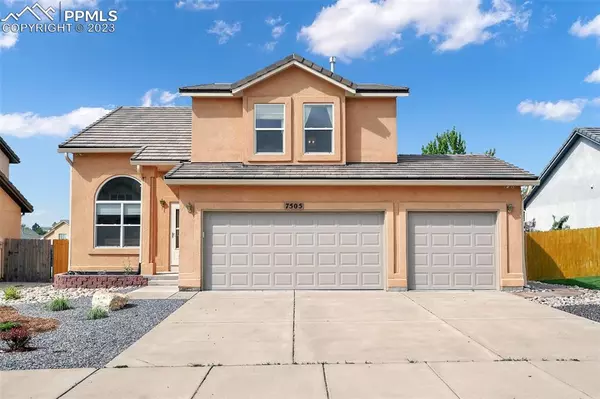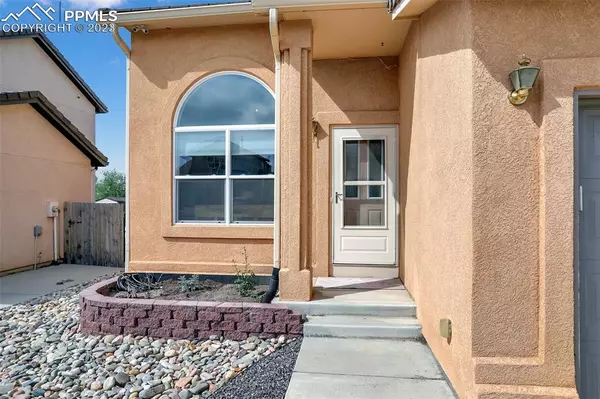$460,000
$460,000
For more information regarding the value of a property, please contact us for a free consultation.
3 Beds
3 Baths
2,559 SqFt
SOLD DATE : 07/25/2023
Key Details
Sold Price $460,000
Property Type Single Family Home
Sub Type Single Family
Listing Status Sold
Purchase Type For Sale
Square Footage 2,559 sqft
Price per Sqft $179
MLS Listing ID 4718986
Sold Date 07/25/23
Style 2 Story
Bedrooms 3
Full Baths 2
Half Baths 1
Construction Status Existing Home
HOA Y/N No
Year Built 2006
Annual Tax Amount $1,311
Tax Year 2022
Lot Size 8,753 Sqft
Property Description
Stop your home search- this is the home you've been waiting for! Jaw dropping, stunningly updated, model quality home in Fountain! Pull up to this home that boasts the best curb appeal, from the stucco exterior, upgraded tile roof, and 3 car garage, to the exceptional landscaping in both the front and backyards, complete with a covered patio, hot tub, and shed! As you walk up to the front porch, you will immediately be invited inside, where you will find soaring, vaulted ceilings and newer LVP flooring that extends throughout the entire main level. A formal sitting area greets you, and then extends into a chic, modern kitchen complete with flat panel cabinets, quartz countertops, a full wet bar complete with a beverage fridge, newer appliances, and the most generously sized built in island/kitchen bar seating you could imagine. Continue into the family room that features a gas fireplace, and has easy access to the fully fenced in backyard, which is truly a sprawling private oasis, complete with an extended patio, hot tub, and tons of grass. A half bath, laundry, and access to the spacious 3 car garage completes the main level. Head upstairs to the large master suite, which has an attached master bathroom, large walk in closet, and spacious bonus room which is the perfect nursery, home office, reading nook, or craft space. Two additional bedrooms and a full bath complete the spacious and functional upper level. Head down to the unfinished basement to check out the possibilities for future expansion, or utilize it as extra storage space. The furnace, AC, humidifier, and water softener can also be found downstairs. Outside, you will be drawn into the oversized lot and serene landscaping. Located minutes from all Mesa Ridge shopping amenities, to include: Safeway, Lowes, Dunkin Donuts, Chick-fil-A, Starbucks, and much more. Easy access to I-25 and Powers Blvd. Close to Fort Carson, and an easy commute to downtown COS's trendiest bars and eateries. Check it out today!!
Location
State CO
County El Paso
Area Wild Oak Farms
Interior
Cooling Ceiling Fan(s), Central Air
Flooring Carpet, Luxury Vinyl
Fireplaces Number 1
Fireplaces Type Gas, Main, Two, Upper
Exterior
Garage Attached
Garage Spaces 3.0
Fence Rear
Utilities Available Electricity, Natural Gas
Roof Type Tile
Building
Lot Description Level, Mountain View
Foundation Full Basement
Water Municipal
Level or Stories 2 Story
Structure Type Framed on Lot
Construction Status Existing Home
Schools
Middle Schools Fountain
High Schools Fountain/Ft Carson
School District Ftn/Ft Carson 8
Others
Special Listing Condition Not Applicable
Read Less Info
Want to know what your home might be worth? Contact us for a FREE valuation!

Our team is ready to help you sell your home for the highest possible price ASAP


"My job is to find and attract mastery-based agents to the office, protect the culture, and make sure everyone is happy! "






