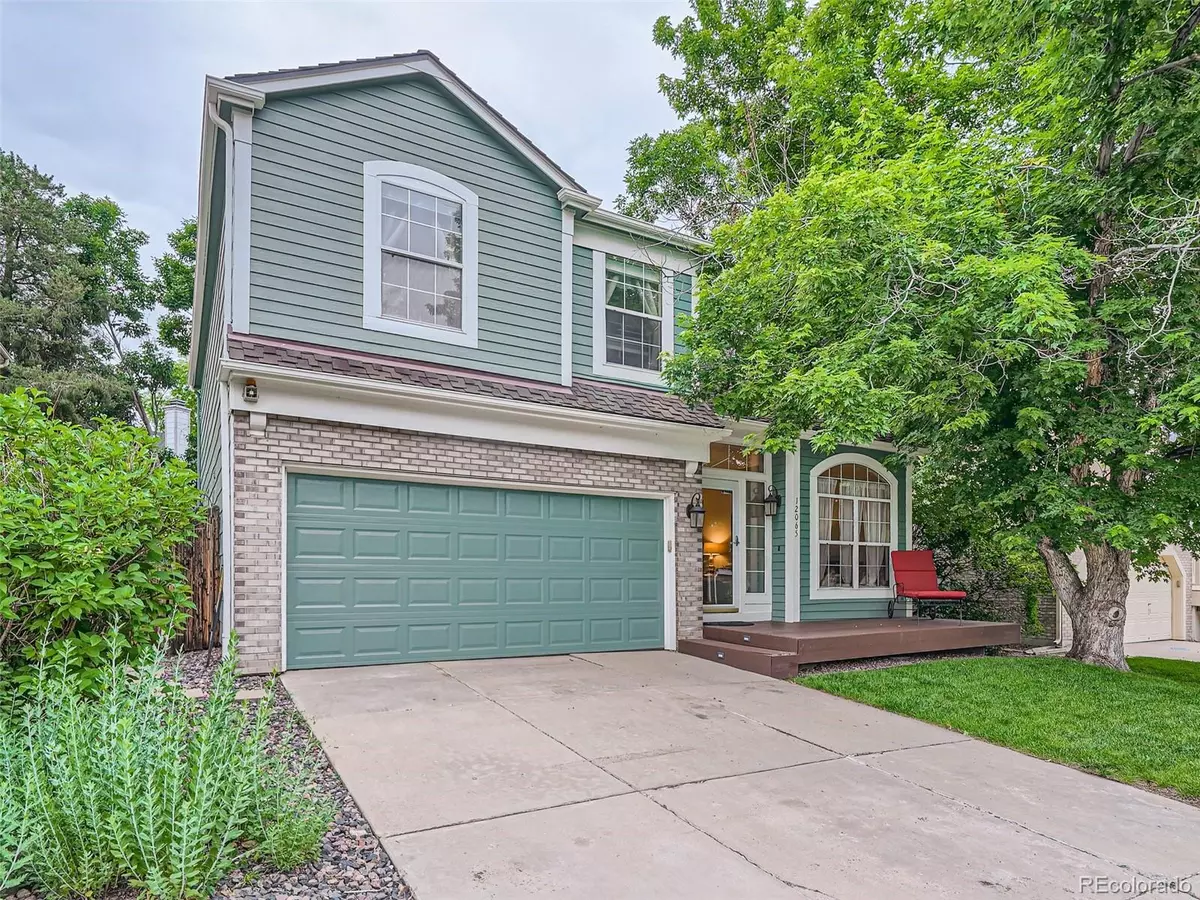$625,000
$599,900
4.2%For more information regarding the value of a property, please contact us for a free consultation.
3 Beds
4 Baths
2,125 SqFt
SOLD DATE : 07/26/2023
Key Details
Sold Price $625,000
Property Type Single Family Home
Sub Type Single Family Residence
Listing Status Sold
Purchase Type For Sale
Square Footage 2,125 sqft
Price per Sqft $294
Subdivision Landing At Standley Lake
MLS Listing ID 5545271
Sold Date 07/26/23
Bedrooms 3
Full Baths 2
Half Baths 2
Condo Fees $93
HOA Fees $31/qua
HOA Y/N Yes
Abv Grd Liv Area 1,585
Originating Board recolorado
Year Built 1992
Annual Tax Amount $2,942
Tax Year 2022
Lot Size 4,356 Sqft
Acres 0.1
Property Description
**Professional photos coming 6/30** Welcome to this home nestled within walking distance to Standley Lake. With 3 bedrooms, 4 bathrooms, and a finished basement, this home offers space and comfort for your entire family. Updates includes: main floor refinished in 2022, exterior painted in 2021, and furnace/AC replaced in 2012, primary bathroom. The main level features a spacious and inviting layout, perfect for relaxation. Venture upstairs to find two bedrooms plus the primary suite complete with a remodeled bathroom. The tasteful upgrades and high-quality finishes create a luxurious retreat where you can unwind after a long day. The finished basement adds valuable square footage and enhances the overall functionality of the home. This versatile space can be transformed to suit your lifestyle, whether you envision it as a home theater, game room, or home office. The possibilities are endless. One of the highlights of this property is the expansive patio, an outdoor oasis perfect for hosting barbecues or simply enjoying the great outdoors. With plenty of room for outdoor furniture and a dining set, you can create your own sanctuary for relaxation and entertainment. The location of this home is truly unbeatable. Standley Lake is renowned for its tranquil atmosphere and scenic beauty, offering residents a peaceful respite from the bustling city.
Location
State CO
County Jefferson
Rooms
Basement Finished, Interior Entry, Partial
Interior
Interior Features Ceiling Fan(s), Eat-in Kitchen, Five Piece Bath, Laminate Counters, Primary Suite, Radon Mitigation System, Smoke Free, Vaulted Ceiling(s), Walk-In Closet(s)
Heating Forced Air
Cooling Central Air
Flooring Carpet, Tile, Wood
Fireplaces Number 1
Fireplaces Type Family Room, Gas Log
Fireplace Y
Appliance Dishwasher, Disposal, Dryer, Humidifier, Microwave, Oven, Refrigerator, Washer
Laundry In Unit
Exterior
Exterior Feature Private Yard, Rain Gutters
Garage Concrete, Exterior Access Door
Garage Spaces 2.0
Fence Full
Utilities Available Cable Available, Electricity Connected, Internet Access (Wired), Natural Gas Connected, Phone Connected
Roof Type Composition
Total Parking Spaces 2
Garage Yes
Building
Lot Description Landscaped, Sprinklers In Front, Sprinklers In Rear
Foundation Slab
Sewer Public Sewer
Water Public
Level or Stories Two
Structure Type Frame
Schools
Elementary Schools Sierra
Middle Schools Oberon
High Schools Ralston Valley
School District Jefferson County R-1
Others
Senior Community No
Ownership Individual
Acceptable Financing Cash, Conventional, FHA, VA Loan
Listing Terms Cash, Conventional, FHA, VA Loan
Special Listing Condition None
Read Less Info
Want to know what your home might be worth? Contact us for a FREE valuation!

Our team is ready to help you sell your home for the highest possible price ASAP

© 2024 METROLIST, INC., DBA RECOLORADO® – All Rights Reserved
6455 S. Yosemite St., Suite 500 Greenwood Village, CO 80111 USA
Bought with Equity Colorado-Front Range

"My job is to find and attract mastery-based agents to the office, protect the culture, and make sure everyone is happy! "






