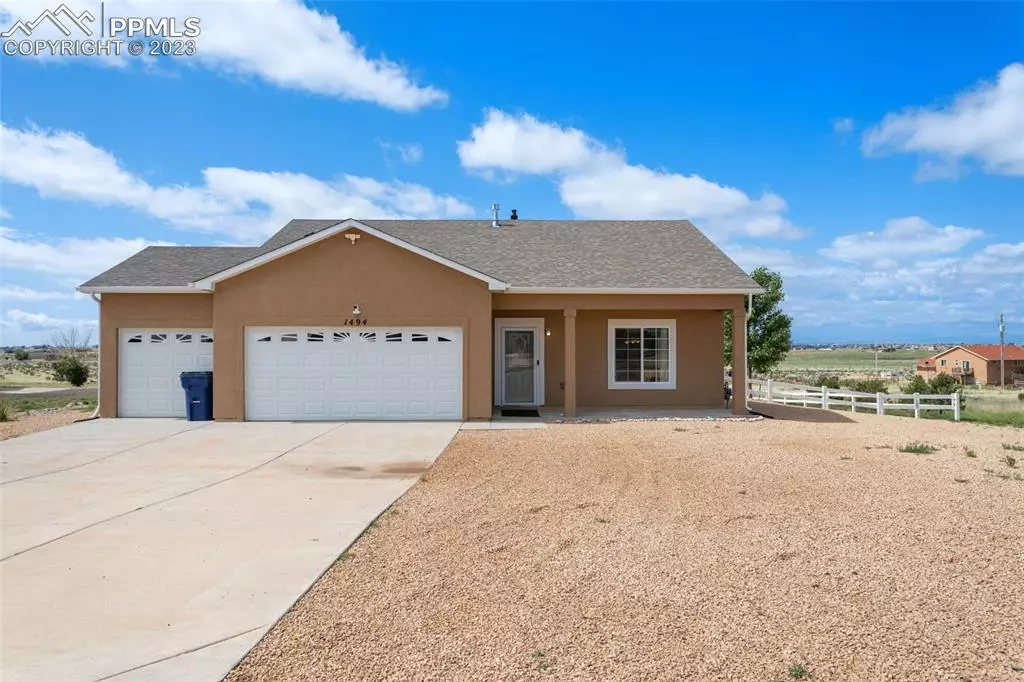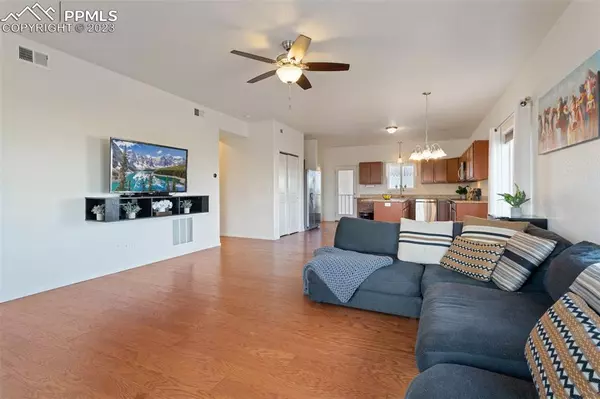$433,000
$434,900
0.4%For more information regarding the value of a property, please contact us for a free consultation.
3 Beds
2 Baths
1,630 SqFt
SOLD DATE : 07/28/2023
Key Details
Sold Price $433,000
Property Type Single Family Home
Sub Type Single Family
Listing Status Sold
Purchase Type For Sale
Square Footage 1,630 sqft
Price per Sqft $265
MLS Listing ID 1782180
Sold Date 07/28/23
Style Ranch
Bedrooms 3
Full Baths 2
Construction Status Existing Home
HOA Y/N No
Year Built 2016
Annual Tax Amount $1,853
Tax Year 2022
Lot Size 1.320 Acres
Property Description
Here is the stunning, turnkey, all main level living rancher that you have been waiting for! From the moment you drive up to this home, you will instantly fall in love with the curb appeal & fully xeriscaped 1+ acre yard, complete with a fully insulated shed. Walk up to this low maintenance, stucco rancher, and immediately notice the covered porch, where you can begin each morning sipping your morning coffee in peace & taking in the mountain views. Continue inside where you will instantly be drawn to the open concept layout, boasting all LVP flooring throughout- no carpet in this home! A large family room that seamlessly flows into the eating area and kitchen, complete w/ granite countertops, a large center island, stainless steel appliances, and a patio door that leads you to the enviable backyard. Speaking of the backyard, head outside to soak in the large, covered patio and hot tub (yes, it stays with the house!), complete with privacy fencing around the hot tub. The entire backyard is fully fenced, and offers a serene escape from everyday life. Step back inside to check out the master retreat, complete with a private en-suite bathroom (with dual vanities), and a large walk-in closet. Two additional secondary bedrooms, and a full bath complete with dual vanities (a lifesaver) and a tub/shower, finish out the main level. Also don't miss the dedicated laundry space, AND 3 car fully insulated & finished garage which offers plenty of space for your everday vehicles, and all of your toys! Fully paid off solar panels keep your electricity bill nice and low! Don't miss the tankless water heater which provides instant hot water. You won't want to leave this gem once you experience the serene lifestyle of Pueblo West, coupled with the stunning features of this model-quality home. Easy commute to Colorado Springs & Pueblo- out of the hustle and bustle but still commutable to all shopping/dining/health club/work amenities. Near Pueblo Resevoir for your weekend adventures!
Location
State CO
County Pueblo
Area Pueblo West
Interior
Cooling Ceiling Fan(s), Central Air
Flooring Ceramic Tile, Wood
Fireplaces Number 1
Fireplaces Type None
Laundry Main
Exterior
Garage Attached
Garage Spaces 3.0
Fence Rear
Utilities Available Electricity, Natural Gas
Roof Type Composite Shingle
Building
Lot Description Level, Mountain View
Foundation Not Applicable
Water Municipal
Level or Stories Ranch
Structure Type Framed on Lot
Construction Status Existing Home
Schools
Middle Schools Pueblo West
High Schools Pueblo West
School District Pueblo-70
Others
Special Listing Condition Not Applicable
Read Less Info
Want to know what your home might be worth? Contact us for a FREE valuation!

Our team is ready to help you sell your home for the highest possible price ASAP


"My job is to find and attract mastery-based agents to the office, protect the culture, and make sure everyone is happy! "






