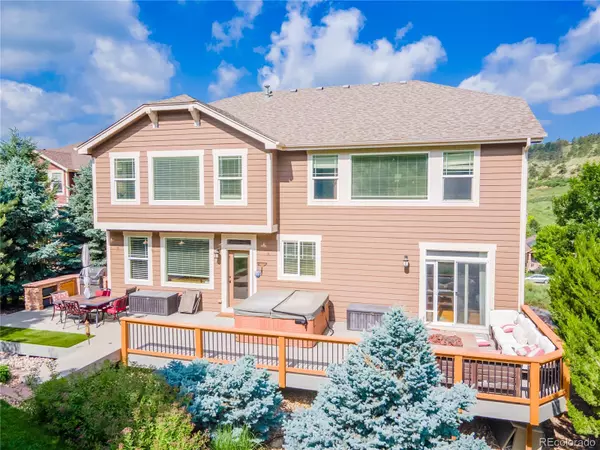$1,150,000
$1,350,000
14.8%For more information regarding the value of a property, please contact us for a free consultation.
4 Beds
4 Baths
3,418 SqFt
SOLD DATE : 08/01/2023
Key Details
Sold Price $1,150,000
Property Type Single Family Home
Sub Type Single Family Residence
Listing Status Sold
Purchase Type For Sale
Square Footage 3,418 sqft
Price per Sqft $336
Subdivision Stone Canyon
MLS Listing ID 2340055
Sold Date 08/01/23
Bedrooms 4
Full Baths 3
Three Quarter Bath 1
Condo Fees $55
HOA Fees $55/mo
HOA Y/N Yes
Abv Grd Liv Area 3,418
Originating Board recolorado
Year Built 2007
Annual Tax Amount $7,498
Tax Year 2022
Lot Size 0.260 Acres
Acres 0.26
Property Description
Welcome to Lyons: This home in Stone Canyon sits on top of the ridge and offers amazing views from multiple areas of the home. Enjoy your elevated front porch view looking over Lyons. This home includes a peaceful surrounding from the front to your backyard oasis. Relax and enjoy the nature surrounding this home. This home comes with 2 main suites with private full baths, fireplace and large walk in closet. Basement level entry to your 3-car garage to home, enjoy the back patio with outdoor gas firepit, hot tub and sounds from the custom pond. Kitchen has multiple cabinetry and eat-in kitchen with a butler pantry for your coffee or fine glassware. The home is a must see! Walking distance to Downtown, the St. Vrain River, town parks and trails.
Location
State CO
County Boulder
Zoning A
Rooms
Basement Exterior Entry, Full, Sump Pump, Unfinished
Interior
Interior Features Breakfast Nook, Built-in Features, Butcher Counters, Ceiling Fan(s), Eat-in Kitchen, Entrance Foyer, Five Piece Bath, Granite Counters, High Ceilings, Jack & Jill Bathroom, Jet Action Tub, Kitchen Island, Pantry, Primary Suite, Hot Tub, Utility Sink, Walk-In Closet(s)
Heating Forced Air
Cooling Central Air
Flooring Carpet, Wood
Fireplaces Number 2
Fireplaces Type Bedroom, Family Room
Fireplace Y
Appliance Convection Oven, Cooktop, Dishwasher, Disposal, Double Oven, Dryer, Gas Water Heater, Microwave, Refrigerator, Sump Pump, Washer
Exterior
Exterior Feature Balcony, Barbecue, Fire Pit, Garden, Gas Valve, Private Yard, Rain Gutters, Spa/Hot Tub, Water Feature
Garage Concrete
Garage Spaces 3.0
Fence Full
Utilities Available Cable Available, Electricity Available, Electricity Connected, Natural Gas Available, Phone Available
Waterfront Description Pond
View Mountain(s), Valley
Roof Type Composition
Total Parking Spaces 3
Garage Yes
Building
Lot Description Foothills, Landscaped, Mountainous, Open Space, Sprinklers In Front, Sprinklers In Rear
Sewer Public Sewer
Water Public
Level or Stories Two
Structure Type Brick, Frame, Vinyl Siding
Schools
Elementary Schools Lyons
Middle Schools Lyons
High Schools Lyons
School District St. Vrain Valley Re-1J
Others
Senior Community No
Ownership Individual
Acceptable Financing Cash, Conventional, Jumbo, VA Loan
Listing Terms Cash, Conventional, Jumbo, VA Loan
Special Listing Condition None
Read Less Info
Want to know what your home might be worth? Contact us for a FREE valuation!

Our team is ready to help you sell your home for the highest possible price ASAP

© 2024 METROLIST, INC., DBA RECOLORADO® – All Rights Reserved
6455 S. Yosemite St., Suite 500 Greenwood Village, CO 80111 USA
Bought with LUX Denver Real Estate Company

"My job is to find and attract mastery-based agents to the office, protect the culture, and make sure everyone is happy! "






