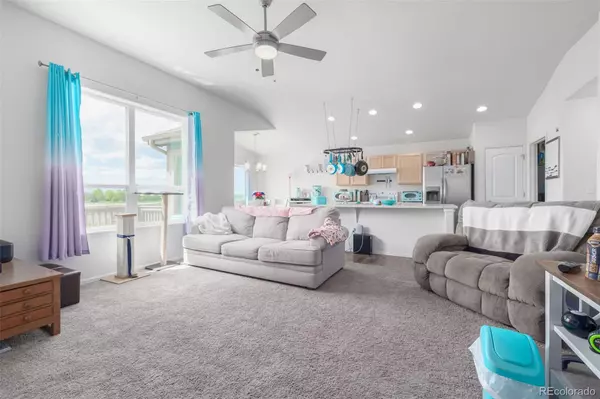$510,000
$510,000
For more information regarding the value of a property, please contact us for a free consultation.
4 Beds
3 Baths
1,453 SqFt
SOLD DATE : 08/01/2023
Key Details
Sold Price $510,000
Property Type Single Family Home
Sub Type Single Family Residence
Listing Status Sold
Purchase Type For Sale
Square Footage 1,453 sqft
Price per Sqft $350
Subdivision Raindance
MLS Listing ID 9663975
Sold Date 08/01/23
Style Contemporary, Traditional
Bedrooms 4
Full Baths 3
Condo Fees $350
HOA Fees $29/ann
HOA Y/N Yes
Abv Grd Liv Area 1,453
Originating Board recolorado
Year Built 2021
Annual Tax Amount $3,451
Tax Year 2022
Lot Size 5,662 Sqft
Acres 0.13
Property Description
Amazing Mountain View’s, Discover your dream home on an UPGRADED VIEW LOT where this beauty combines elegance with modern design. Offering a 2-car garage, tasteful stone accents, and a cozy front porch that perfectly complements the warm and inviting façade, beckoning you to enter and explore. The desirable great room showcases vaulted ceilings, wood-look & carpet flooring, and bountiful natural light, creating a welcoming atmosphere. Functional appliances, recessed lighting, plenty of cabinet space, a pantry, and a large center island with a breakfast bar complete this lovely kitchen. Head to the impeccable primary bedroom to find a private bathroom with a shower & tub combination and a walk-in closet. The HUGE WALK OUT basement showcases spacious bonus room just waiting to be finished to your liking, excellent for an entertainment area/playroom. A finished area with spacious bedroom and a full bathroom. Finally, the quaint backyard offers a relaxing deck and a covered patio. Hurry! Make this cul-de-sac property yours now!
Location
State CO
County Weld
Zoning Residential
Rooms
Basement Full
Main Level Bedrooms 3
Interior
Interior Features Ceiling Fan(s), Eat-in Kitchen, High Speed Internet, Kitchen Island, Laminate Counters, Pantry, Primary Suite, Vaulted Ceiling(s), Walk-In Closet(s)
Heating Forced Air
Cooling Central Air
Flooring Carpet, Concrete, Vinyl
Fireplace Y
Appliance Dishwasher, Disposal, Microwave, Range, Range Hood
Laundry In Unit
Exterior
Exterior Feature Private Yard, Rain Gutters
Garage Concrete
Garage Spaces 2.0
Fence Full
Utilities Available Cable Available, Electricity Available, Natural Gas Available, Phone Available
Roof Type Composition
Total Parking Spaces 2
Garage Yes
Building
Lot Description Cul-De-Sac, Sloped, Sprinklers In Front, Sprinklers In Rear
Foundation Slab
Sewer Public Sewer
Water Public
Level or Stories One
Structure Type Frame, Stone, Wood Siding
Schools
Elementary Schools Skyview
Middle Schools Windsor
High Schools Windsor
School District Weld Re-4
Others
Senior Community No
Ownership Individual
Acceptable Financing Cash, Conventional, FHA, VA Loan
Listing Terms Cash, Conventional, FHA, VA Loan
Special Listing Condition None
Read Less Info
Want to know what your home might be worth? Contact us for a FREE valuation!

Our team is ready to help you sell your home for the highest possible price ASAP

© 2024 METROLIST, INC., DBA RECOLORADO® – All Rights Reserved
6455 S. Yosemite St., Suite 500 Greenwood Village, CO 80111 USA
Bought with Kittle Real Estate

"My job is to find and attract mastery-based agents to the office, protect the culture, and make sure everyone is happy! "






