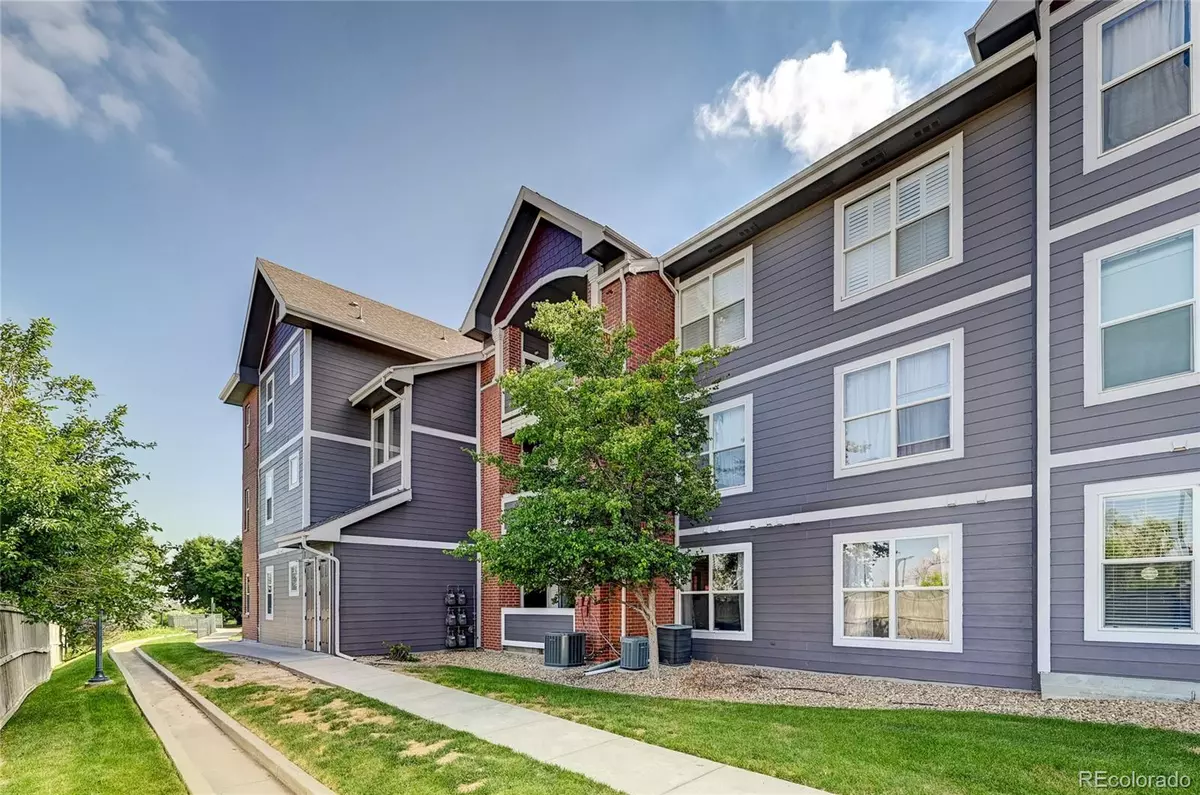$347,000
$342,000
1.5%For more information regarding the value of a property, please contact us for a free consultation.
2 Beds
2 Baths
1,299 SqFt
SOLD DATE : 08/02/2023
Key Details
Sold Price $347,000
Property Type Condo
Sub Type Condominium
Listing Status Sold
Purchase Type For Sale
Square Footage 1,299 sqft
Price per Sqft $267
Subdivision Cherry Grove East
MLS Listing ID 3228499
Sold Date 08/02/23
Bedrooms 2
Full Baths 2
Condo Fees $260
HOA Fees $260/mo
HOA Y/N Yes
Abv Grd Liv Area 1,299
Originating Board recolorado
Year Built 2001
Annual Tax Amount $1,698
Tax Year 2022
Property Description
This fantastic ground-floor ranch-style Cherry Grove East II condo offers a bright, spacious, open floor plan. With newer vinyl plank hickory flooring, carpet, and paint throughout, the unit exudes a contemporary vibe. Enjoy the spacious primary bedroom with an ensuite full bath, a soaking tub, and a large walk-in closet. The secondary bedroom is generously sized, and laundry and a designated homework/home office station are located in the hallway. Enjoy the private covered patio/balcony overlooking a picturesque green space and walking path. The kitchen features plenty of cabinet space and is open to dining/living room areas. Additional perks include a detached 1-car garage and a large storage closet off the balcony for your convenience. The location is exceptional, within walking distance to the Light Rail and Aurora Place Shopping Center- which has 45 shops, dining options, salons, and entertainment. This condo is also conveniently situated close to I-225, the UC Hospital Campus, DIA, Buckley AFB, hiking and biking trails, and reservoirs. This condo is move-in ready, don't miss out!
Location
State CO
County Arapahoe
Rooms
Main Level Bedrooms 2
Interior
Interior Features Breakfast Nook, Ceiling Fan(s), Eat-in Kitchen, Laminate Counters, No Stairs, Open Floorplan, Pantry, Primary Suite, Smoke Free, Vaulted Ceiling(s), Walk-In Closet(s)
Heating Forced Air, Natural Gas
Cooling Central Air
Flooring Carpet, Linoleum, Vinyl
Fireplaces Number 1
Fireplaces Type Gas Log, Living Room
Fireplace Y
Appliance Dishwasher, Disposal, Dryer, Microwave, Oven, Range, Refrigerator, Washer
Laundry In Unit
Exterior
Exterior Feature Balcony
Garage Spaces 1.0
Utilities Available Cable Available, Electricity Connected, Internet Access (Wired), Phone Available
Roof Type Composition
Total Parking Spaces 4
Garage No
Building
Lot Description Greenbelt
Sewer Community Sewer
Water Public
Level or Stories One
Structure Type Block, Brick, Wood Siding
Schools
Elementary Schools Sixth Avenue
Middle Schools East
High Schools Hinkley
School District Adams-Arapahoe 28J
Others
Senior Community No
Ownership Individual
Acceptable Financing Cash, Conventional, FHA, VA Loan
Listing Terms Cash, Conventional, FHA, VA Loan
Special Listing Condition None
Pets Description Cats OK, Dogs OK
Read Less Info
Want to know what your home might be worth? Contact us for a FREE valuation!

Our team is ready to help you sell your home for the highest possible price ASAP

© 2024 METROLIST, INC., DBA RECOLORADO® – All Rights Reserved
6455 S. Yosemite St., Suite 500 Greenwood Village, CO 80111 USA
Bought with Compass - Denver

"My job is to find and attract mastery-based agents to the office, protect the culture, and make sure everyone is happy! "






