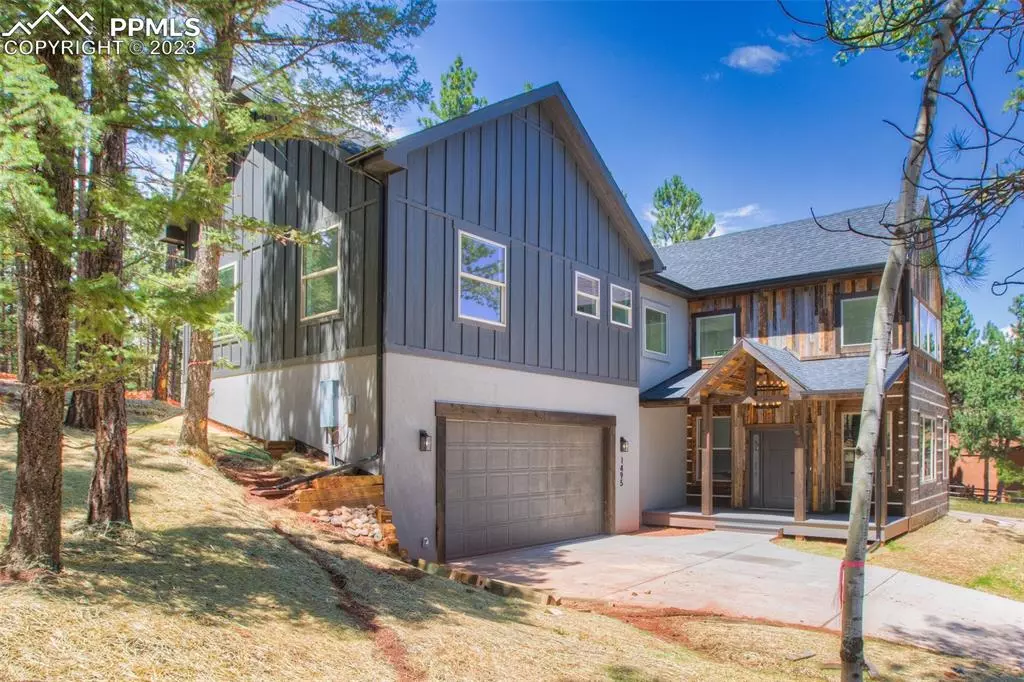$750,000
$750,000
For more information regarding the value of a property, please contact us for a free consultation.
3 Beds
3 Baths
2,648 SqFt
SOLD DATE : 08/04/2023
Key Details
Sold Price $750,000
Property Type Single Family Home
Sub Type Single Family
Listing Status Sold
Purchase Type For Sale
Square Footage 2,648 sqft
Price per Sqft $283
MLS Listing ID 2501722
Sold Date 08/04/23
Style 2 Story
Bedrooms 3
Full Baths 1
Three Quarter Bath 2
Construction Status New Construction
HOA Y/N No
Year Built 2023
Annual Tax Amount $858
Tax Year 2022
Lot Size 9,060 Sqft
Property Description
Gorgeous new construction home in Woodland Park! This design is the first of its kind in town on a welcoming corner lot. The courtyard orientation and exterior design provides superb curb appeal in a truly desirable mountain craftsman theme. Upon entry you will notice the soaring ceilings of the great room with two levels of windows looking out toward Rampart Range. The windows bring in abundant natural light, which compliments the coziness of the living room with a stone veneer and distressed wood mantel gas fireplace for a wonderful homey feeling. The entire main floor space is ideal for living and entertaining with an open flow from the living/dining areas to the large kitchen with island, ample cabinetry, stone countertops and separate beverage station or built in desk space. Walk out to the side patio for easily accessible outdoor space. Having a main floor bathroom with shower and separate laundry area brings a great functional finish to the main floor layout. Upstairs is a treat- a luxurious owner's retreat with an ensuite bathroom featuring double vanities, a freestanding tub, curbless walk in shower, and walk in closet. Two additional bedrooms and another bathroom with a shower is also upstairs along with an additional loft space and separate family room. The modern rustic features of the home are unforgettable- with decorative beams, barn wood accents, and an open railing. The color palette is a grey interior with light grey cabinetry throughout. Quartz or granite countertops. Efficiency features include a tankless on-demand water heater. Don't miss this new Woodland Park gem!
Location
State CO
County Teller
Area Evergreen Heights
Interior
Interior Features Great Room, Vaulted Ceilings
Cooling Ceiling Fan(s)
Flooring Carpet, Ceramic Tile, Luxury Vinyl
Fireplaces Number 1
Fireplaces Type Gas, Main, One
Laundry Electric Hook-up, Main
Exterior
Garage Attached
Garage Spaces 2.0
Fence None
Utilities Available Cable, Electricity, Natural Gas, Telephone
Roof Type Composite Shingle
Building
Lot Description Corner, Mountain View, Trees/Woods
Foundation Crawl Space
Builder Name Basecamp Construction LLC
Water Municipal
Level or Stories 2 Story
Structure Type Wood Frame
New Construction Yes
Construction Status New Construction
Schools
School District Woodland Park Re2
Others
Special Listing Condition Broker Owned
Read Less Info
Want to know what your home might be worth? Contact us for a FREE valuation!

Our team is ready to help you sell your home for the highest possible price ASAP


"My job is to find and attract mastery-based agents to the office, protect the culture, and make sure everyone is happy! "






