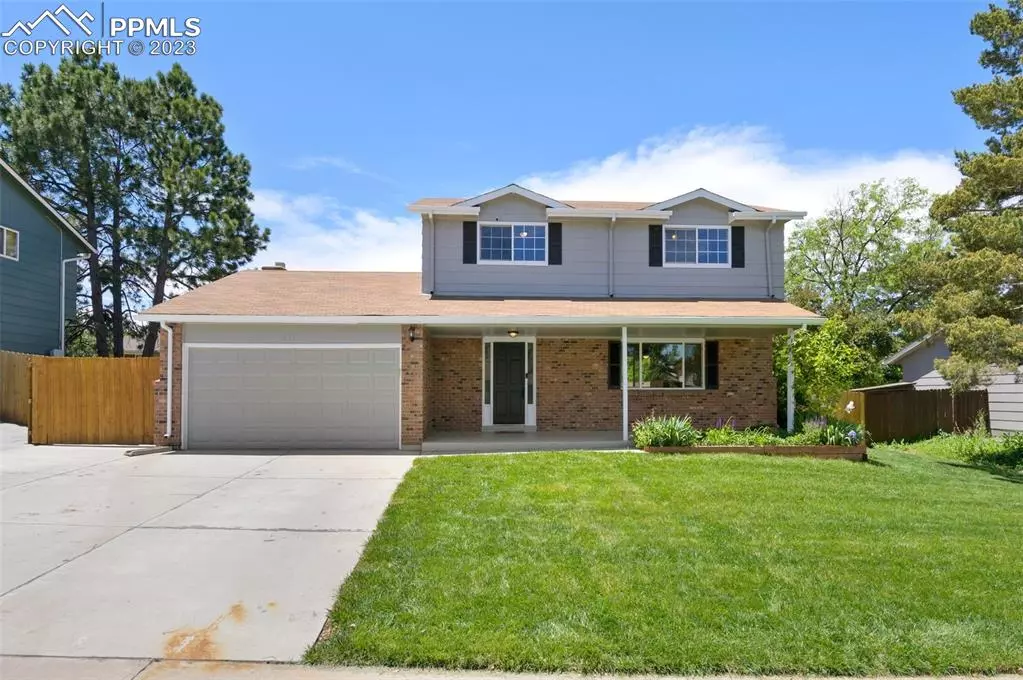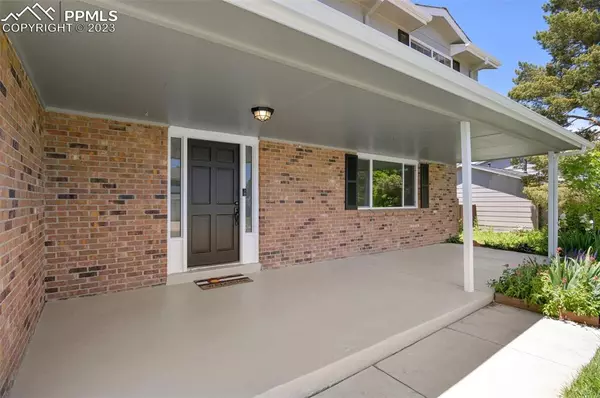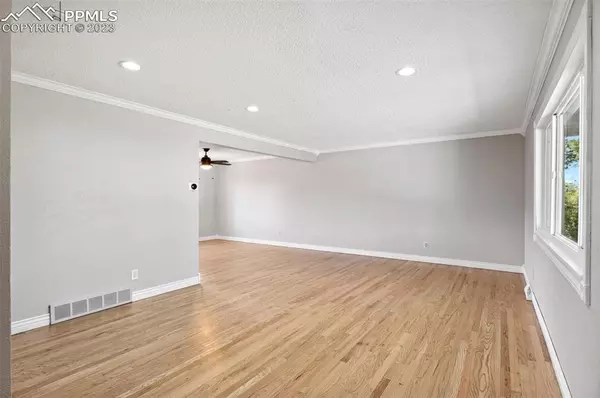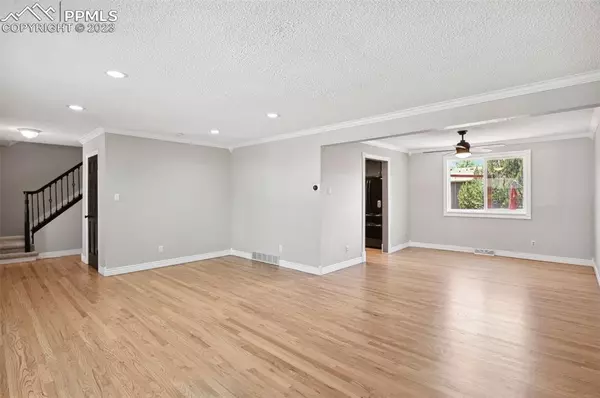$618,500
$620,000
0.2%For more information regarding the value of a property, please contact us for a free consultation.
4 Beds
3 Baths
2,814 SqFt
SOLD DATE : 08/07/2023
Key Details
Sold Price $618,500
Property Type Single Family Home
Sub Type Single Family
Listing Status Sold
Purchase Type For Sale
Square Footage 2,814 sqft
Price per Sqft $219
MLS Listing ID 2566173
Sold Date 08/07/23
Style 2 Story
Bedrooms 4
Full Baths 1
Half Baths 1
Three Quarter Bath 1
Construction Status Existing Home
HOA Y/N No
Year Built 1978
Annual Tax Amount $3,749
Tax Year 2023
Lot Size 8,015 Sqft
Property Description
This exceptional property offers a harmonious blend of modern upgrades and timeless charm. With newly replaced windows, refinished hardwood floors and brand new carpet throughout, this home provides a warm and inviting ambiance from the moment you step inside. The heart of the home lies in the stylish kitchen, featuring exquisite quartz countertops and custom cabinetry that add a touch of elegance to the space. Adjacent to the kitchen, the family room showcases a wood-burning fireplace, providing a cozy gathering place for family and friends. Step outside to the oversized deck, where you'll discover the ideal setting for relaxation and entertainment. The deck overlooks a meticulously landscaped backyard, complete with a built-in firepit and seating area, perfect for hosting gatherings or enjoying quiet evenings under the stars. Upstairs, you'll find four spacious bedrooms, including a master suite that serves as a private retreat. Additionally, this property offers the convenience of RV parking, providing ample space for your recreational vehicles. The exterior has brand new paint and the entire interior has been thoughtfully refreshed giving the home a rejuvenated feel. Don't miss the opportunity to make this exceptional property your own. This home combines modern upgrades, functional living spaces, and outdoor amenities, creating a truly remarkable place to call home.
Location
State CO
County Douglas
Area Acres Green
Interior
Interior Features Crown Molding, French Doors, See Prop Desc Remarks
Cooling Ceiling Fan(s), Central Air
Flooring Carpet, Tile, Wood
Fireplaces Number 1
Fireplaces Type Main, Wood
Laundry Basement, Electric Hook-up
Exterior
Garage Attached
Garage Spaces 2.0
Fence Rear
Utilities Available Cable, Electricity, Natural Gas
Roof Type Composite Shingle
Building
Lot Description Level
Foundation Crawl Space, Partial Basement
Water Municipal
Level or Stories 2 Story
Structure Type Framed on Lot,Wood Frame
Construction Status Existing Home
Schools
Middle Schools Cresthill
High Schools Highlands Ranch
School District Douglas Re1
Others
Special Listing Condition Not Applicable
Read Less Info
Want to know what your home might be worth? Contact us for a FREE valuation!

Our team is ready to help you sell your home for the highest possible price ASAP


"My job is to find and attract mastery-based agents to the office, protect the culture, and make sure everyone is happy! "






