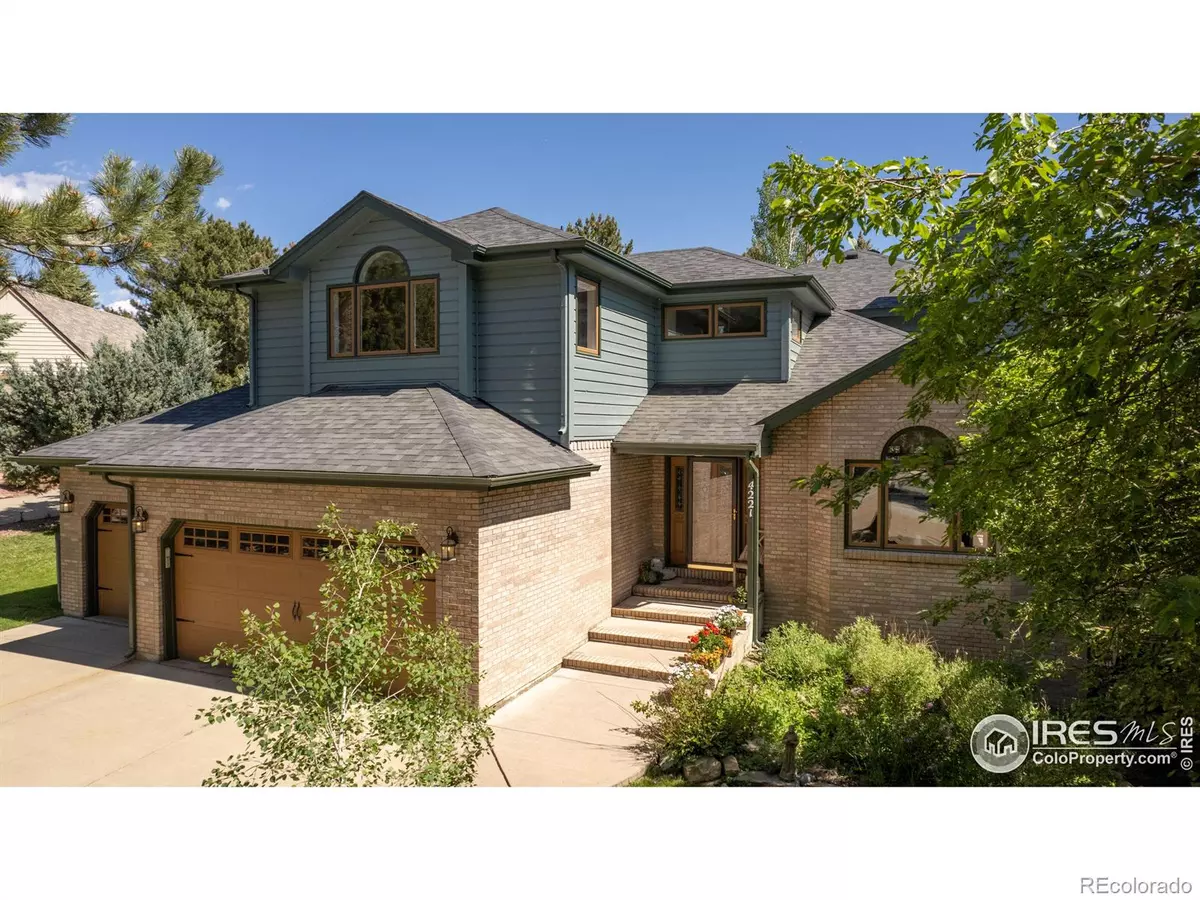$1,450,000
$1,550,000
6.5%For more information regarding the value of a property, please contact us for a free consultation.
6 Beds
5 Baths
5,391 SqFt
SOLD DATE : 08/07/2023
Key Details
Sold Price $1,450,000
Property Type Single Family Home
Sub Type Single Family Residence
Listing Status Sold
Purchase Type For Sale
Square Footage 5,391 sqft
Price per Sqft $268
Subdivision Lake Valley
MLS Listing ID IR989260
Sold Date 08/07/23
Style Contemporary
Bedrooms 6
Full Baths 2
Three Quarter Bath 3
Condo Fees $734
HOA Fees $61/ann
HOA Y/N Yes
Abv Grd Liv Area 3,443
Originating Board recolorado
Year Built 1989
Annual Tax Amount $7,146
Tax Year 2022
Lot Size 0.360 Acres
Acres 0.36
Property Description
This remarkable home in beautiful Lake Valley boasts expansive spaces with bright natural light, enhanced by hickory hardwood flooring, vaulted ceilings and picture windows. The lines upon entry of the open foyer flowing into the open floor plan are impressive. Ample improvements have been made to this home with elegant design and smart technologies in mind. Double-sided fireplace connects the living and dining areas and provides warmth and wonderful esthetics for entertaining. The bright and functional kitchen offers eat-in options and features beautiful quartz countertops, high-end stainless appliances including a chef's gas range, with ample work space and storage, including a huge pantry. Main level office has its own slider to the back deck and yard. Retreat upstairs to the primary suite with large windows, bright light, more vaulted ceilings and an amazing en suite 5-pc spa like bath. Three additional bedrooms and a full bath complete the upper level. Family room in the basement makes a great media room and just off this room, barn doors open to a kitchenette, perfect for entertaining or movie night snacks. Spacious suite in basement with dual vanity and welcoming soaking tub provides a private space for guests or family. Walk-out access to the fully fenced back yard with mature trees and landscaping. Bonus room in basement currently makes a great playroom, but use as you desire. This amazing home sits on a quiet cul de sac in a friendly community. Enjoy surrounding walking trails and the quiet swimming lake, just up the hill. Whole house humidifier helps to ease the Colorado dryness. Golf and tennis membership optional. Take in the beautiful 8-mile drive to downtown Boulder, with the great towns of Niwot and Lyons, not far either. This is a special home!
Location
State CO
County Boulder
Zoning RES
Rooms
Basement Full, Walk-Out Access
Interior
Interior Features Eat-in Kitchen, Five Piece Bath, In-Law Floor Plan, Jet Action Tub, Kitchen Island, Open Floorplan, Pantry, Radon Mitigation System, Vaulted Ceiling(s), Walk-In Closet(s)
Heating Baseboard, Forced Air
Cooling Attic Fan, Ceiling Fan(s), Central Air
Flooring Tile, Wood
Fireplaces Type Dining Room, Gas, Great Room, Living Room, Other
Fireplace N
Appliance Bar Fridge, Dishwasher, Dryer, Oven, Refrigerator, Washer
Laundry In Unit
Exterior
Garage Oversized, Oversized Door
Garage Spaces 3.0
Fence Fenced
Utilities Available Electricity Available, Natural Gas Available
View Mountain(s)
Roof Type Composition
Total Parking Spaces 3
Garage Yes
Building
Lot Description Cul-De-Sac, Level, Sprinklers In Front
Sewer Public Sewer
Water Public
Level or Stories Two
Structure Type Wood Frame
Schools
Elementary Schools Eagle Crest
Middle Schools Altona
High Schools Silver Creek
School District St. Vrain Valley Re-1J
Others
Ownership Individual
Acceptable Financing Cash, Conventional
Listing Terms Cash, Conventional
Read Less Info
Want to know what your home might be worth? Contact us for a FREE valuation!

Our team is ready to help you sell your home for the highest possible price ASAP

© 2024 METROLIST, INC., DBA RECOLORADO® – All Rights Reserved
6455 S. Yosemite St., Suite 500 Greenwood Village, CO 80111 USA
Bought with Real Broker LLC

"My job is to find and attract mastery-based agents to the office, protect the culture, and make sure everyone is happy! "






