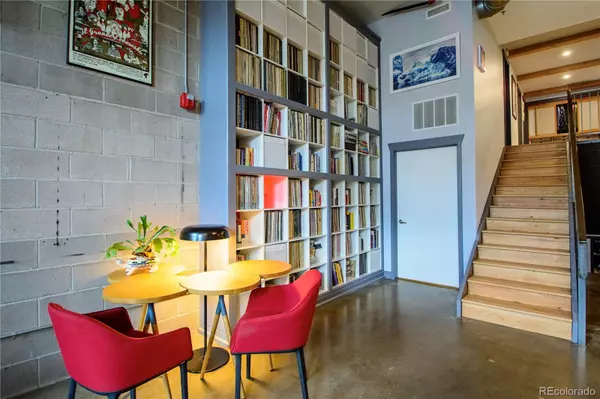$470,000
$479,000
1.9%For more information regarding the value of a property, please contact us for a free consultation.
1 Bed
2 Baths
1,190 SqFt
SOLD DATE : 08/08/2023
Key Details
Sold Price $470,000
Property Type Condo
Sub Type Condominium
Listing Status Sold
Purchase Type For Sale
Square Footage 1,190 sqft
Price per Sqft $394
Subdivision Baker
MLS Listing ID 9520421
Sold Date 08/08/23
Style Loft
Bedrooms 1
Half Baths 1
Three Quarter Bath 1
Condo Fees $376
HOA Fees $376/mo
HOA Y/N Yes
Abv Grd Liv Area 1,190
Originating Board recolorado
Year Built 1951
Annual Tax Amount $6,239
Tax Year 2021
Property Description
One-of-a-kind artist loft within walking distance to some of Denver's most interesting scenes (Santa Fe Arts District, Broadway, Baker) and centrally located for a quick getaway out of town (very near 6th Ave and I-25). Smartly updated with industrial creative vibes all around. Finished concrete floors, custom steel kitchen cabinetry and counters, UV protected windows to save your art (abundant sunlight) while still letting your plants thrive, floor-to-ceiling shelves, tons of storage, deeded parking space directly outside your kitchen door in the heated community parking garage, spacious outdoor patio space--this place is as tranquil as a zen garden at night and on the weekends. Perfect for hosting parties and BBQs, making art, playing music, or to use/rent as a commercial space. Lots of creatives living and/or working in the building already. Best of all, retire upstairs in total peace where you've got a walk-in closet, a spa-like bathroom with tile from Cle, an entire wall filled cleverly with more storage, and a bedroom area with gorgeous wide plank solid oak floors. Walk to First Fridays on Santa Fe, then head to Broadway for a night out and stop by Novel Strand Brewery on your way home. Oh, and Smokin' Yards BBQ is probably TOO close for one's health. What more could you even ask for!
Location
State CO
County Denver
Zoning I-MX-3
Interior
Interior Features Eat-in Kitchen, High Ceilings, High Speed Internet, Open Floorplan, Pantry, Smoke Free, Steel Counters, Walk-In Closet(s)
Heating Forced Air
Cooling Central Air
Flooring Concrete, Tile, Wood
Fireplace N
Appliance Dishwasher, Dryer, Electric Water Heater, Refrigerator, Self Cleaning Oven, Washer
Laundry In Unit
Exterior
Garage Concrete, Dry Walled, Exterior Access Door, Finished, Heated Garage, Lighted
Garage Spaces 1.0
Fence Partial
Utilities Available Cable Available, Electricity Connected, Internet Access (Wired), Natural Gas Connected, Phone Available
View Mountain(s)
Roof Type Membrane
Total Parking Spaces 1
Garage No
Building
Foundation Slab
Sewer Public Sewer
Water Public
Level or Stories Two
Structure Type Block, Brick, Frame
Schools
Elementary Schools Valverde
Middle Schools Kepner
High Schools West
School District Denver 1
Others
Senior Community No
Ownership Agent Owner
Acceptable Financing Cash, Conventional
Listing Terms Cash, Conventional
Special Listing Condition None
Pets Description Cats OK, Dogs OK, Yes
Read Less Info
Want to know what your home might be worth? Contact us for a FREE valuation!

Our team is ready to help you sell your home for the highest possible price ASAP

© 2024 METROLIST, INC., DBA RECOLORADO® – All Rights Reserved
6455 S. Yosemite St., Suite 500 Greenwood Village, CO 80111 USA
Bought with Keller Williams DTC

"My job is to find and attract mastery-based agents to the office, protect the culture, and make sure everyone is happy! "






