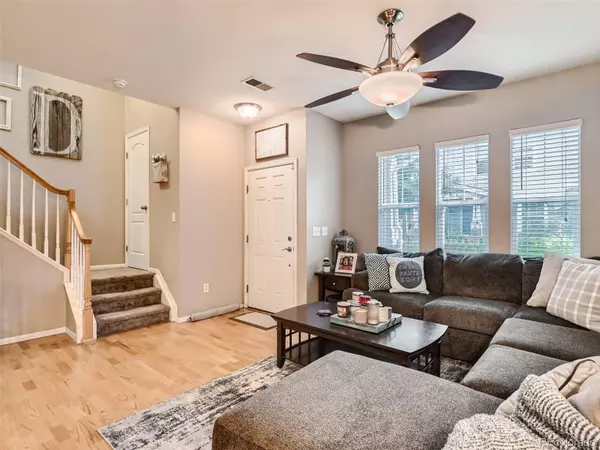$404,900
$404,900
For more information regarding the value of a property, please contact us for a free consultation.
3 Beds
3 Baths
1,373 SqFt
SOLD DATE : 09/15/2023
Key Details
Sold Price $404,900
Property Type Condo
Sub Type Condominium
Listing Status Sold
Purchase Type For Sale
Square Footage 1,373 sqft
Price per Sqft $294
Subdivision Parkside At Reunion
MLS Listing ID 7921790
Sold Date 09/15/23
Style Contemporary
Bedrooms 3
Full Baths 1
Half Baths 1
Three Quarter Bath 1
Condo Fees $330
HOA Fees $330/mo
HOA Y/N Yes
Abv Grd Liv Area 1,373
Originating Board recolorado
Year Built 2007
Annual Tax Amount $4,414
Tax Year 2022
Lot Size 3,484 Sqft
Acres 0.08
Property Description
Awesome townhouse located in Parkside at Reunion ! Large, private, fully fenced front patio is partially covered. Walk into this open floor plan with gleaming hardwood floors & 9' ceilings. Nice sized living room has ceiling fan and is open to the eating space, breakfast bar and kitchen. You'll enjoy cooking and entertaining in the open kitchen with lots of cabinets, counter space and stainless steel appliances. Main floor also offers a convenient 1/2 bath and laundry. Upstairs you'll find a cozy sitting area/home office nook, two nice sized secondary bedrooms with ceiling fans, that share a well appointed full bath, and the large primary suite with walk-in closet and private 4 pc bath! The primary bath has a dual vanity, oversized shower, private stool closet and it's own large linen closet. The unit has tons of storage closets located throughout the home. Easy, wide alley access to the oversized two car attached garage! Super nice community offers plenty of guest parking and is walking distance to Reunion Park, Coffee House and two pools! Don't miss this gem!
Location
State CO
County Adams
Interior
Interior Features Ceiling Fan(s), High Ceilings, Open Floorplan, Pantry, Primary Suite, Smoke Free, Walk-In Closet(s), Wired for Data
Heating Forced Air
Cooling Central Air
Flooring Carpet, Tile, Wood
Fireplace N
Appliance Dishwasher, Disposal, Gas Water Heater, Microwave, Oven, Range, Self Cleaning Oven
Laundry In Unit
Exterior
Garage Spaces 2.0
Utilities Available Cable Available, Electricity Connected, Internet Access (Wired), Natural Gas Connected, Phone Available
Roof Type Composition
Total Parking Spaces 2
Garage Yes
Building
Lot Description Landscaped, Master Planned
Foundation Concrete Perimeter
Sewer Public Sewer
Water Public
Level or Stories Two
Structure Type Brick, Frame
Schools
Elementary Schools Turnberry
Middle Schools Otho Stuart
High Schools Prairie View
School District School District 27-J
Others
Senior Community No
Ownership Individual
Acceptable Financing Cash, Conventional, FHA, VA Loan
Listing Terms Cash, Conventional, FHA, VA Loan
Special Listing Condition None
Pets Description Cats OK, Dogs OK
Read Less Info
Want to know what your home might be worth? Contact us for a FREE valuation!

Our team is ready to help you sell your home for the highest possible price ASAP

© 2024 METROLIST, INC., DBA RECOLORADO® – All Rights Reserved
6455 S. Yosemite St., Suite 500 Greenwood Village, CO 80111 USA
Bought with Key Team Real Estate Corp.

"My job is to find and attract mastery-based agents to the office, protect the culture, and make sure everyone is happy! "






