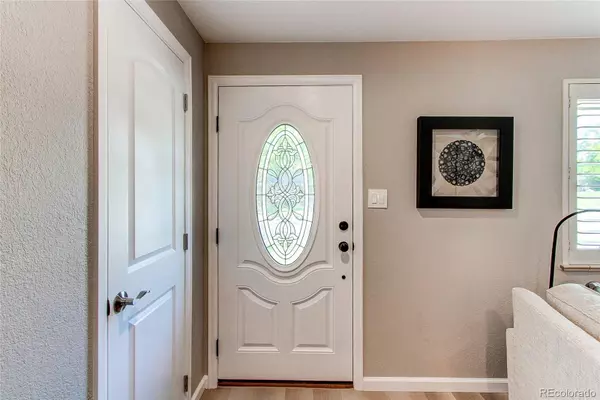$600,000
$600,000
For more information regarding the value of a property, please contact us for a free consultation.
3 Beds
2 Baths
1,053 SqFt
SOLD DATE : 08/14/2023
Key Details
Sold Price $600,000
Property Type Single Family Home
Sub Type Single Family Residence
Listing Status Sold
Purchase Type For Sale
Square Footage 1,053 sqft
Price per Sqft $569
Subdivision Northridge
MLS Listing ID 9422342
Sold Date 08/14/23
Style Contemporary
Bedrooms 3
Full Baths 1
Three Quarter Bath 1
HOA Y/N No
Abv Grd Liv Area 1,053
Originating Board recolorado
Year Built 1963
Annual Tax Amount $2,166
Tax Year 2022
Lot Size 8,276 Sqft
Acres 0.19
Property Description
Welcome to this single-story gem offering a warm and inviting ambiance, combining convenience and comfort in a desirable location. Approaching the home, you'll be drawn to the timeless appeal of the ranch-style architecture. The exterior features brick in a classic yet modern look. The front yard is beautifully landscaped, showcasing colorful flowers that add to the curb appeal. The attached garage provides convenient parking and additional storage space. Upon entering the home, you'll be welcomed into a spacious and open living area. The living room exudes a cozy atmosphere with a gas fireplace and large windows allowing natural light to fill the space. The open concept design seamlessly connects the dining area to the kitchen, making it to interact with guests while preparing delicious meals. The well-designed kitchen boasts modern amenities and stylish finishes. It features updated appliances, ample cabinetry for storage, and a convenient center island or breakfast bar, ideal for quick meals or additional workspace. The kitchen's thoughtful layout ensures efficiency for everyday cooking and entertaining. The primary bedroom is a comfortable retreat with ample closet space offering privacy and convenience. The additional bedroom is well-sized and can serve as a guest room, home office, or playroom to suit your needs. Stepping outside, you'll find a lovely backyard that provides a serene escape. The outdoor area is perfect for relaxation and entertaining, with plenty of space for a patio set or outdoor furniture. Enjoy al fresco dining, gardening, or simply bask in the Colorado sunshine! The backyard is fully fenced, providing a safe environment for children or pets to play.Extras include:New colonial doors, canned lighting, Granite kitchen island, stacked stone gas fireplace, central AC, sprinkler front & back, vinyl fenced yard, huge composite deck & patio, radon system & a ton more upgrades!!
Location
State CO
County Adams
Rooms
Basement Finished, Full
Main Level Bedrooms 2
Interior
Interior Features Built-in Features, Ceiling Fan(s), Eat-in Kitchen, Granite Counters, Kitchen Island, Radon Mitigation System, Smoke Free
Heating Forced Air, Natural Gas
Cooling Central Air
Flooring Carpet, Laminate, Tile
Fireplaces Number 1
Fireplaces Type Gas, Living Room
Fireplace Y
Appliance Dishwasher, Disposal, Gas Water Heater, Microwave, Refrigerator, Self Cleaning Oven
Laundry In Unit
Exterior
Exterior Feature Garden, Private Yard, Rain Gutters
Garage Concrete, Oversized, Storage
Garage Spaces 1.0
Fence Full
Utilities Available Cable Available, Electricity Connected, Natural Gas Connected
Roof Type Composition, Fiberglass
Total Parking Spaces 3
Garage Yes
Building
Lot Description Landscaped, Level, Near Public Transit, Sprinklers In Front, Sprinklers In Rear
Foundation Concrete Perimeter
Sewer Public Sewer
Water Public
Level or Stories One
Structure Type Brick, Frame
Schools
Elementary Schools Tennyson Knolls
Middle Schools Scott Carpenter
High Schools Westminster
School District Westminster Public Schools
Others
Senior Community No
Ownership Individual
Acceptable Financing Cash, Conventional, FHA, VA Loan
Listing Terms Cash, Conventional, FHA, VA Loan
Special Listing Condition None
Read Less Info
Want to know what your home might be worth? Contact us for a FREE valuation!

Our team is ready to help you sell your home for the highest possible price ASAP

© 2024 METROLIST, INC., DBA RECOLORADO® – All Rights Reserved
6455 S. Yosemite St., Suite 500 Greenwood Village, CO 80111 USA
Bought with Colorado Home Realty

"My job is to find and attract mastery-based agents to the office, protect the culture, and make sure everyone is happy! "






